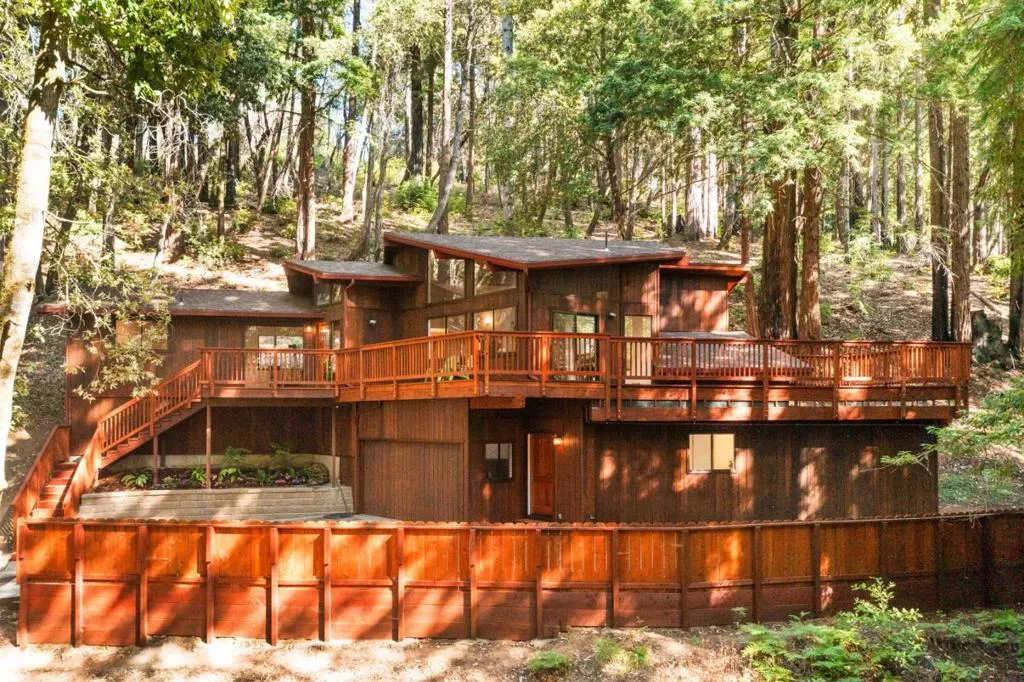510 Warren Drive, Santa Cruz, California 95060, Santa Cruz, - bed, bath

About this home
Step inside to soaring ceilings and forest views. Completely transformed, top to bottom. The sun-drenched kitchen is brand new, top to bottom: custom cabinets and counters, gleaming new sink, state-of-the-art appliances (dishwasher, stove & oven, hood and fan), sleek under-cabinet lighting, center island, and generous pantry. All new flooring throughout. Every bathroom has been completely rebuilt with new toilets, fixtures, showers, tubs, sinks, and tile floors. The primary suite is a peaceful haven with walk-in closet. Fully upgraded systems: Well pump and wiring, premium on-demand hot water, whole-house water filtration, heater and ducting, modernized electrical with panel and breakers, propane system, drainage, and lighting throughout. The wrap-around redwood deck and stairs are brand new, perfect for lazy afternoons under the stars. Updated entry doors and protected gutters, plus a retaining wall that expands parking. But here's the showstopper: A newly established trail winds from your door straight to the top of the property, delivering breathtaking panoramic views. Plus acres of existing trails ready for your personal hiking network adjacent to thousands of acres of public lands. Potential ADU and camping spots too. Mountain living doesn't get better than this.
Price History
| Subject | Average Home | Neighbourhood Ranking (87 Listings) | |
|---|---|---|---|
| Beds | 3 | 3 | 50% |
| Baths | 3 | 2 | 56% |
| Square foot | 1,816 | 1,814 | 50% |
| Lot Size | 229,779 | 7,754 | 95% |
| Price | $1.22M | $1.5M | 24% |
| Price per square foot | $672 | $897.5 | 15% |
| Built year | 1978 | 9850987 | 64% |
| HOA | |||
| Days on market | 119 | 148 | 33% |

