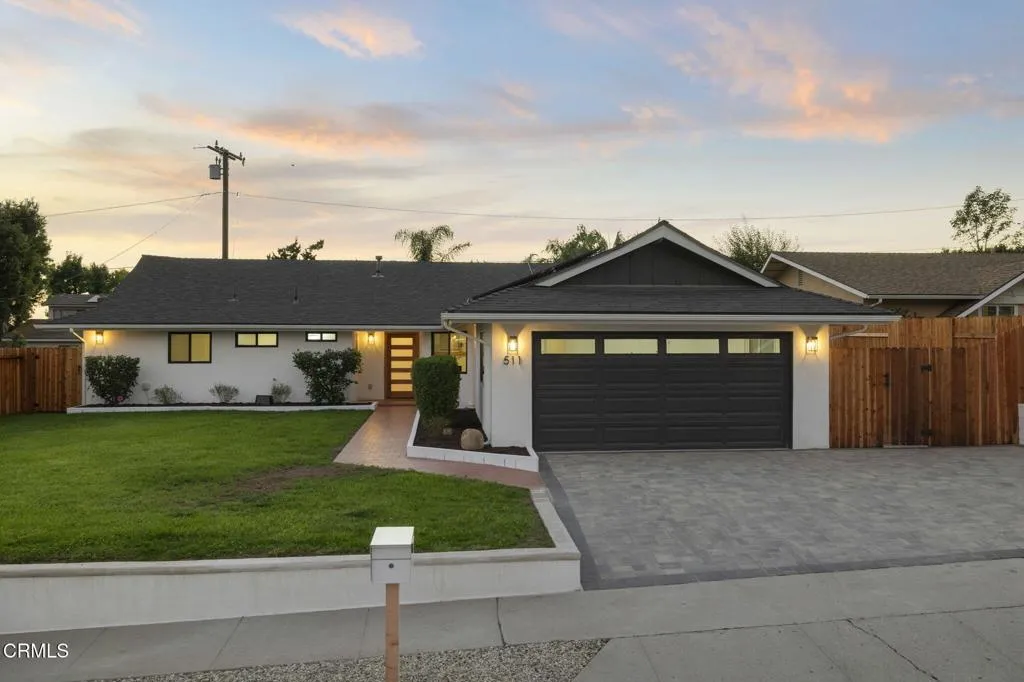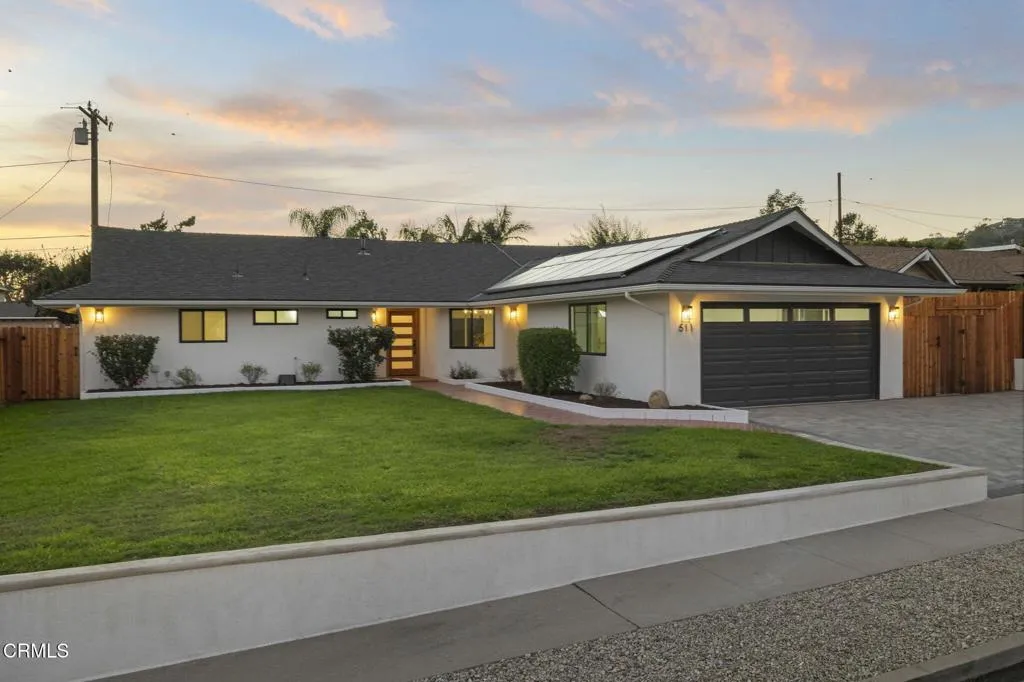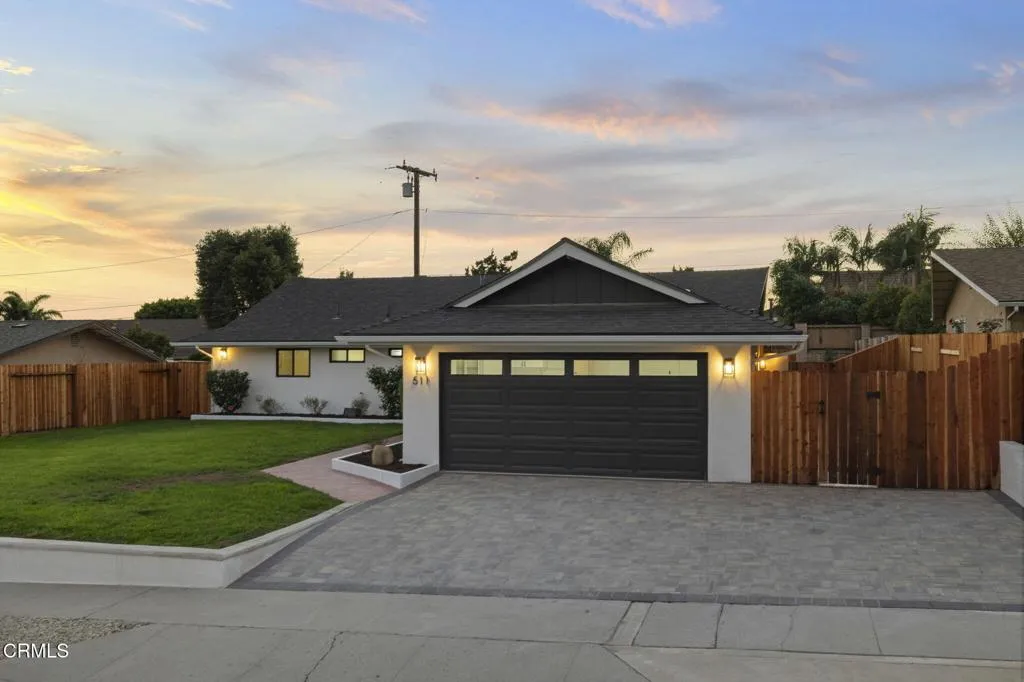511 Beverly Circle, Camarillo, California 93010, Camarillo, - bed, bath

About this home
Welcome to your Camarillo Heights dream home!Tucked away on a peaceful cul-de-sac with scenic mountain views, this single-level 4-bedroom, 3-bathroom residence has been completely reimagined from top to bottom with every detail is NEW and designed to impress.Step inside to a stunning open-concept living space featuring luxury PVC luxury flooring, a cozy fireplace with a wood mantel, skylight, recessed lighting & ceiling fan, and sliding doors that fill the home with natural light and offer a peek at the sparkling pool. The living and dining areas flow seamlessly into the chef's kitchen, showcasing a large quartz island, floating wood shelves, stainless steel DACOR luxury appliances, range hood, and a stylish butler's pantry complete with wine fridge, for the ultimate gorgeous kitchen! The home features two primary suites, each with recessed lighting, ceiling fans, large closets, and beautifully finished en suite bathrooms highlighted by black accent fixtures, designer tile, and enclosed glass showers. The back primary bedroom looks out to the pool and mountain views! Two additional spacious bedrooms offer ample closet space and modern touches throughout.Outside, enjoy new stucco, fresh exterior paint with crisp white and black accents, a new paver driveway, and a striking modern wood front door all giving curb appeal! The backyard is an entertainer's paradise with a fully renovated pool and spa, new equipment, pavers surrounding the pool, and a raised deck ideal for lounging or having a live band to host parties! Enjoy mountain views and nearly 10,000 square feet of outdoor living. Private courtyard areas for added charm on the side of the home, all NEW wood fencing was also completed. Additional upgrades include, NEW 3 zone HVAC system, a brand new 220 electrical panel, all NEW electrical wiring, NEW PEX plumbing, interior fresh paint and baseboards, a finished detached garage with laundry space! Did I mention the Solar panels, NEST thermostats, and all NEW windows and doors! This Camarillo Heights gem is truly turnkey and ready for its next family, come experience it in person to appreciate every detail as nothing was overlooked! See it today!
Nearby schools
Price History
| Subject | Average Home | Neighbourhood Ranking (159 Listings) | |
|---|---|---|---|
| Beds | 4 | 4 | 50% |
| Baths | 3 | 3 | 50% |
| Square foot | 2,041 | 2,010 | 54% |
| Lot Size | 9,583 | 7,577 | 71% |
| Price | $1.29M | $975K | 76% |
| Price per square foot | $634 | $506 | 81% |
| Built year | 1961 | 9855986 | 19% |
| HOA | |||
| Days on market | 28 | 169 | 2% |

