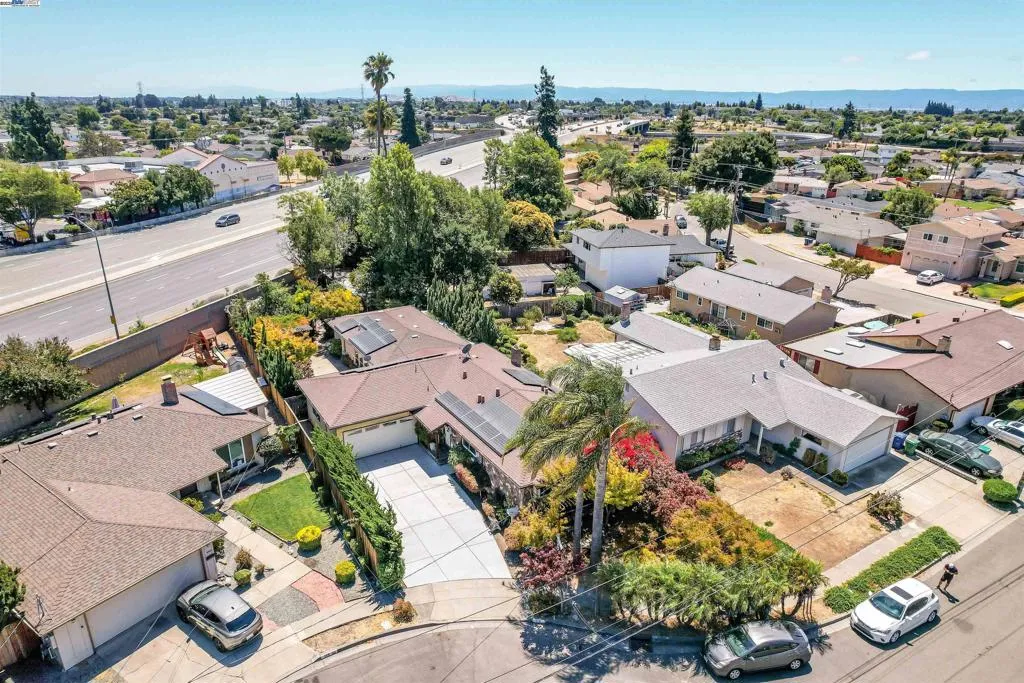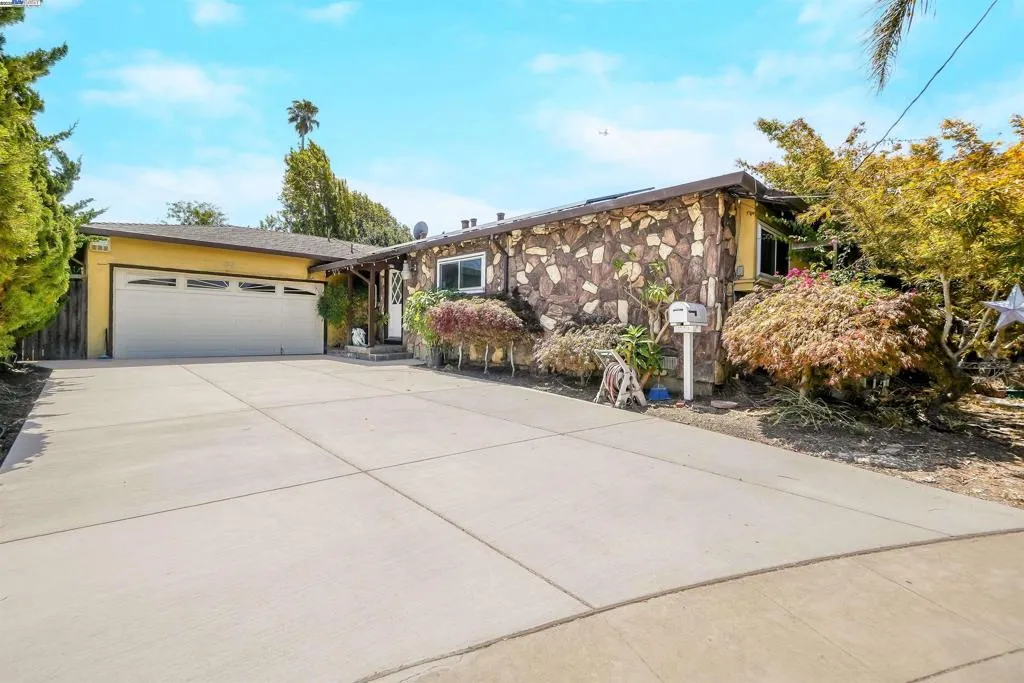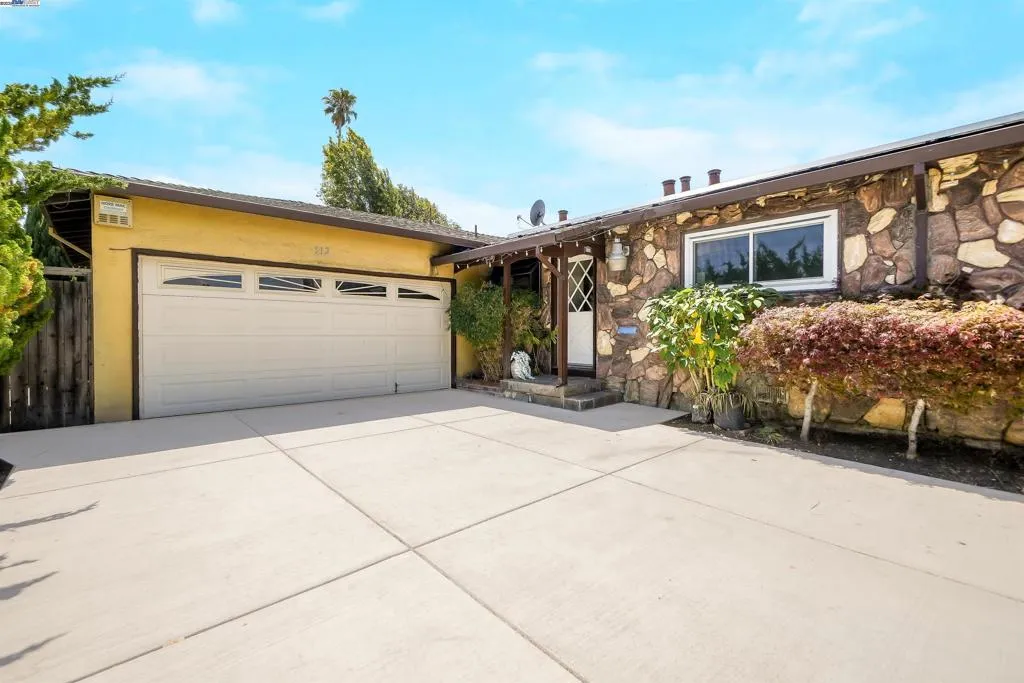512 Teasdale Pl, Hayward, California 94544, Hayward, - bed, bath

ACTIVE$1,449,999
512 Teasdale Pl, Hayward, California 94544
6Beds
3Baths
2,395Sqft
9,558Lot
Year Built
1957
Close
-
List price
$1.45M
Original List price
$1.5M
Price/Sqft
-
HOA
-
Days on market
-
Sold On
-
MLS number
41108213
Home ConditionGood
Features
Patio
View-
About this home
Great Expanded Home in quite court location on oversized lot. Offers 6 bedrooms and 3 full bathrooms with a recently updated kitchen, living room with cozy fireplace, a family room, new vinyl flooring, all bathrooms have been updated, two with stall shower and one w/tub. Potential for ADU or for large families who want separate spaces. LARGE lot offers even more possibilities. Centrally located near HWY 880 & HWY 92 and close to all conveniences.
Nearby schools
3/10
Park Elementary School
Public,•K-6•0.3mi
3/10
Winton Middle School
Public,•7-8•0.8mi
5/10
Mount Eden High School
Public,•9-12•1.6mi
Price History
Date
Event
Price
09/27/25
Price Change
$1,449,999-3.3%
08/14/25
Listing
$1,499,999
Neighborhood Comparison
| Subject | Average Home | Neighbourhood Ranking (102 Listings) | |
|---|---|---|---|
| Beds | 6 | 3 | 97% |
| Baths | 3 | 2 | 72% |
| Square foot | 2,395 | 1,408 | 86% |
| Lot Size | 9,558 | 5,471 | 94% |
| Price | $1.45M | $900K | 85% |
| Price per square foot | $605 | $647 | 34% |
| Built year | 1957 | 1955 | 66% |
| HOA | |||
| Days on market | 83 | 158 | 16% |
Condition Rating
Good
The property, built in 1957, has undergone significant recent renovations, particularly in the kitchen and bathrooms, which feature modern white shaker cabinets, light countertops, new stainless steel appliances, contemporary tile work, and updated vanities. New vinyl plank flooring is present throughout most of the main living areas and bedrooms. While these updates make the home move-in ready and align with a recent extensive renovation (likely within the last 5-15 years), the presence of popcorn ceilings, some older light fixtures in certain rooms, and a distinct, older-style tile flooring in the family room prevent it from reaching an 'Excellent' score, which would require virtually all components to be new or extensively updated to current standards.
Pros & Cons
Pros
Expansive Living Space: With 6 bedrooms and 3 full bathrooms, including a dedicated family room, this expanded home offers substantial space ideal for large families or multi-generational living arrangements.
Recent Renovations: The property features a recently updated kitchen, new vinyl flooring throughout, and all updated bathrooms, providing a modern and move-in ready interior.
Oversized Lot with Potential: The generous 9,558 sqft lot offers significant outdoor space and clear potential for adding an Accessory Dwelling Unit (ADU) or extensive landscaping projects.
Strategic Location: Situated in a quiet court, the home benefits from central access to major highways (880 & 92) and proximity to various conveniences, enhancing its appeal for commuters and daily living.
Versatile Layout: The expanded design allows for separate living areas, catering to diverse family needs, providing privacy, or offering flexibility for different functional spaces.
Cons
Property Age & Unspecified System Updates: Built in 1957, while cosmetic updates are noted, the description does not specify major system upgrades (e.g., HVAC, roof, plumbing, electrical), which could imply potential future maintenance or replacement costs.
Recent Price Reduction: The property has undergone a price reduction from its original listing, which might suggest an initial overvaluation or a need to stimulate buyer interest in the current market.
Moderate School Ratings: Two of the three public schools listed in the immediate area have a rating of 3, which could be a drawback for buyers prioritizing access to higher-rated educational institutions.

