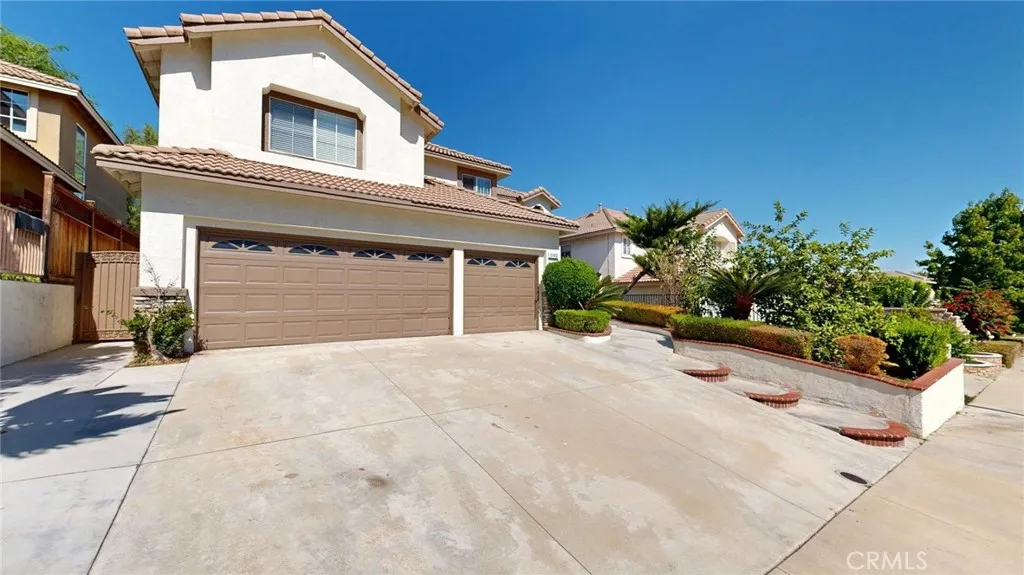5142 Cellini, Chino Hills, California 91709, Chino Hills, - bed, bath

About this home
5142Cellini Drive presents a well maintained and equipped 5 bedrooms and 3 bathrooms in a highly desirable area of Chino Hills. This beautiful home features spacious upstairs primary bedroom with adjoining bathroom configuration (tub & separate shower) and a walk-in closet. Three additional bedrooms are located upstairs with a shared full bath in the hallway. The fifth bedroom is on the main floor with 3/4 bath shared with guests. A grand double-height entry into this home fills inside with natural light, voluminous living room (floor to roof height) that seamlessly flows into the formal dining, with double French door that opens to the backyard. The kitchen is contiguous with a cozy family room that features a fireplace and custom wine rack. Family room and kitchen have two slider glass doors leading to the side and backyard of this property. The entire flooring downstairs (including the kitchen countertop and the backsplash) is tastefully decorated with exquisite, polished granite marble soothing to the eyes. Windows in this house are fitted with energy saver custom wood shutters. This home is also fitted with copper piping, central vacuum and working intercom to each room. Flooring in each room in this residence is wood laminate. Stairway leading up lands on the second-floor loft which opens to a private front balcony with a beautiful city light view. The backyard, with a designer concrete deck, enjoys privacy, no neighbor and plenty of organic fruit trees. This home has a lot to offer, this is a mu.st see and sellers are motivated. Call for an appointment to show this one. Celebrate Holidays with families and friends.
Nearby schools
Price History
| Subject | Average Home | Neighbourhood Ranking (235 Listings) | |
|---|---|---|---|
| Beds | 5 | 4 | 79% |
| Baths | 3 | 3 | 50% |
| Square foot | 2,780 | 2,199 | 76% |
| Lot Size | 6,600 | 6,893 | 48% |
| Price | $1.3M | $1.12M | 72% |
| Price per square foot | $467 | $526.5 | 27% |
| Built year | 1997 | 9950995 | 67% |
| HOA | $50 | 0% | |
| Days on market | 23 | 163 | 1% |

