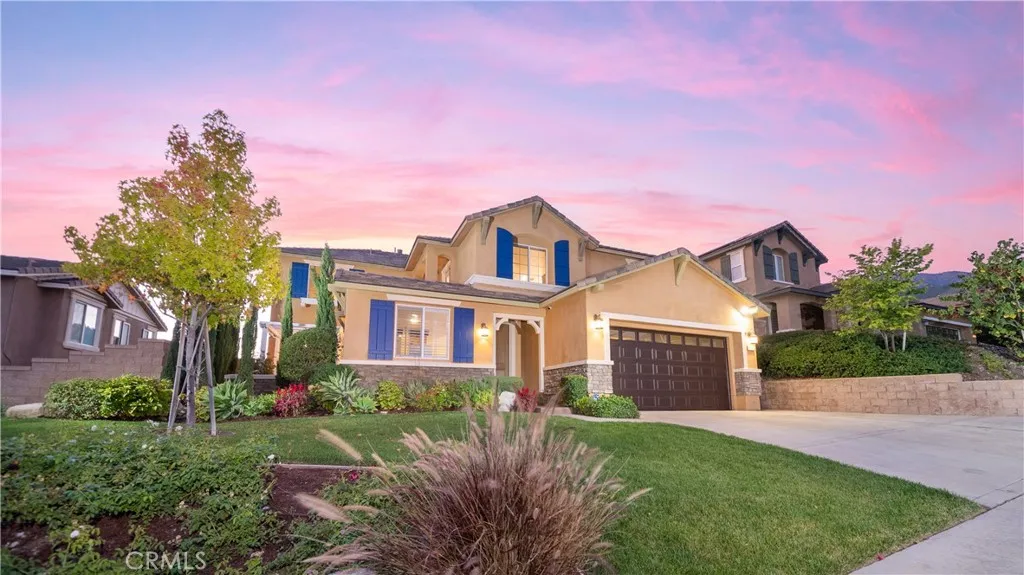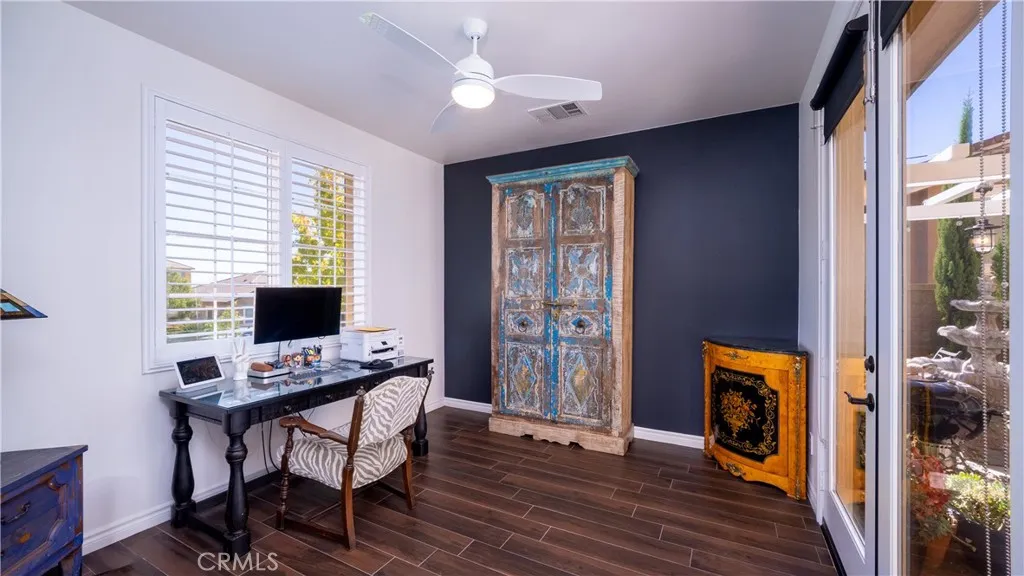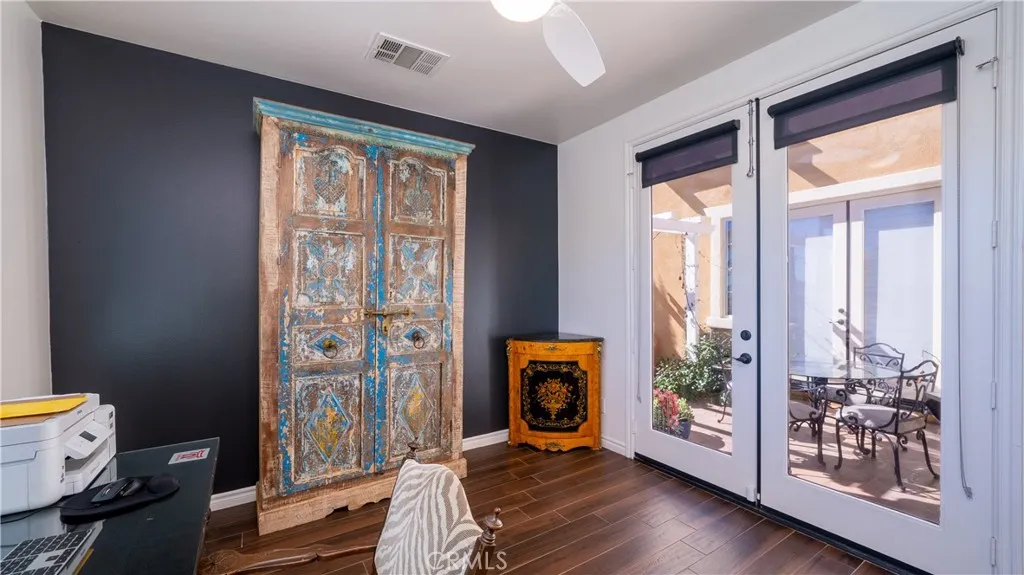5142 Crimson Place, Rancho Cucamonga, California 91739, Rancho Cucamonga, - bed, bath

About this home
Stunning 3-Car Tandem Garage Home with Breathtaking City Lights View & Designer Upgrades Throughout! Modern luxury meets thoughtful design. Step inside to a versatile den/office space featuring a ceiling fan & elegant French doors that lead to a charming private courtyard. Relax beside the tranquil water fountain under a stylish pergola, surrounded by thoughtfully curated greenery. The home is illuminated throughout with energy-efficient LED lighting, enhancing every space with a sleek, contemporary feel. The formal dining room has been transformed into a state-of-the-art home theatre, complete with decorative walls, custom LED lighting, recessed lighting, & dual modern ceiling fans—perfect for immersive movie nights. The gourmet kitchen is a chef’s dream, featuring an expansive layout w/quartz countertops, custom tile backsplash, undermount LED lighting, gold-plated hardware, large Kohler farm-style sink, THOR professional 6-burner range with convection oven, pot filler, powerful pull-out range hood, a butler’s pantry, and a walk-in pantry for all your culinary needs. The adjacent eating area is ideal for casual dining and entertaining. Downstairs, a designer powder room impresses with black honeycomb tile flooring, LED-lit mirror, high-end bidet, and striking modern wall coverings. Upstairs, enjoy upgraded luxury vinyl plank flooring, plush carpeted stairway w/premium padding, and a large loft area that opens to a balcony with unobstructed city lights views. Retreat to the spacious primary suite with double door entry, custom window treatments, modern wall coverings, and a ceiling fan. The spa-like primary bathroom stuns with black honeycomb tile flooring, dual vanities with raised vessel sinks, gold-plated fixtures, color-changing LED mirrors, a striking freestanding teardrop bathtub, and a custom-tiled walk-in shower with floor-to-ceiling designer tile. Three additional upstairs bedrooms are generously sized. 2 more fully remodeled bathrooms with designer finishes throughout. The indoor laundry room offers convenience w/a utility sink. Step outside to your private backyard oasis, offering a covered patio w/ceiling fans, a second peaceful water fountain, & a firepit w/wrap-around seating—all beautifully designed. This home is truly move-in ready, showcasing modern upgrades in every corner, smart home features, designer touches, and a breathtaking city lights view from nearly every room. Don’t miss the opportunity to own this one-of-a-kind showpiece!
Nearby schools
Price History
| Subject | Average Home | Neighbourhood Ranking (121 Listings) | |
|---|---|---|---|
| Beds | 4 | 4 | 50% |
| Baths | 4 | 3 | 71% |
| Square foot | 3,371 | 2,655 | 78% |
| Lot Size | 8,921 | 9,100 | 47% |
| Price | $1.3M | $1.05M | 75% |
| Price per square foot | $385 | $421 | 35% |
| Built year | 2013 | 10006001 | 87% |
| HOA | $202 | 1% | |
| Days on market | 19 | 158 | 1% |

