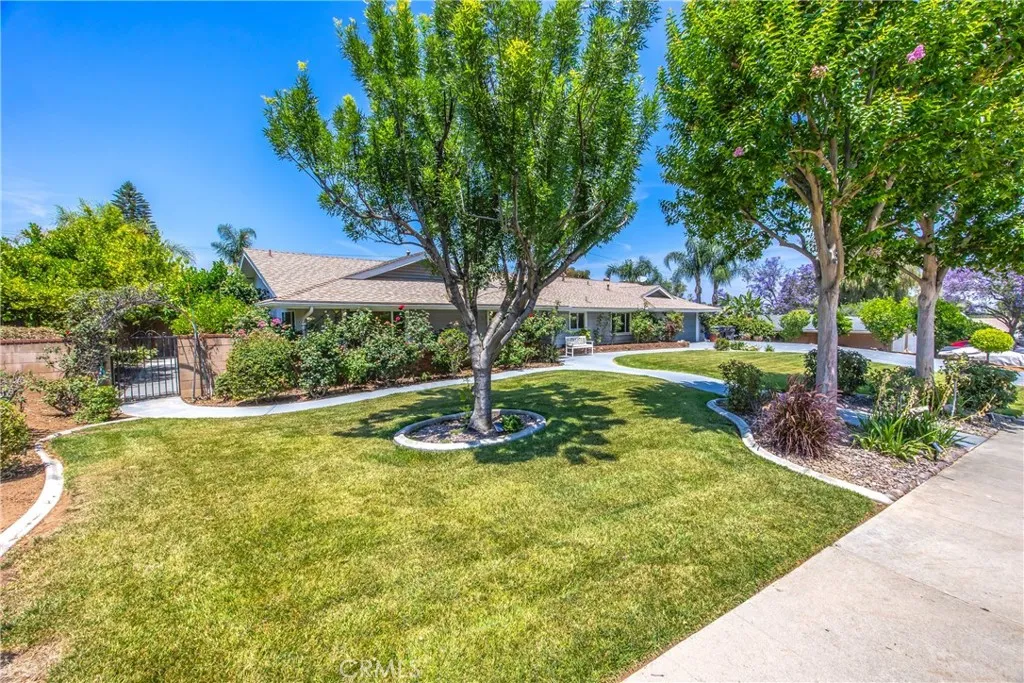5169 Telefair Way, Riverside, California 92506, Riverside, - bed, bath

About this home
RARE FIND! A 6 bedrooms, 4 bathrooms, 3300 square feet, pool, single story, multi-generational home on almost half an acre, and several citrus fruit and other fruit trees! AND, it located in one the most desired areas of Riverside! Recently fully remodeled and updated in 2016 and an additional bathroom was added in 2022. This single-story Ranch-style home sits on almost half acre, flat and usable lot, 2 car extra-large garage, this home is perfect as a multi-generational home is located VICTORIA WOODS neighborhood. The home's open floorplan is ideal for entertaining and for family gatherings. The family room opens up into the family dining room, and the living room giving that feeling of warm and cozy gatherings around the fireplace. The Master Suite has a Walk-in shower and soaking tub. Custom cabinets throughout. Recessed LED lighting throughout entire home including bedrooms and bathrooms. Dual tankless energy saving water heaters Dual energy saving Hvac systems are in place with air-purifying HEPA filters ultraviolet lights and off-gassing magnetic filtration system. Soft water filtration system. Copper pipes in Kitchen, laundry room and all bathrooms. Upgraded electrical panel. Custom wood finishes, Crown molding and wainscoting. RV parking on the side yard for two large vehicles or boats and at least 6 cars parking in driveway. The beautiful orchard includes many (water wise) fruit trees. 100+ roses, 10 Citrus, peach, apple, blackberry, guava, apricot/plum, apple/banana, Pear, lime and lemon. The kitchen has recent upgrades, includes countertops and cabinets. There is an office off the kitchen and pantry. This 3300 square foot single story home has plenty of room to do outdoor entertaining with its patio and fenced pool for those summer swimming parties.
Nearby schools
Price History
| Subject | Average Home | Neighbourhood Ranking (232 Listings) | |
|---|---|---|---|
| Beds | 6 | 4 | 97% |
| Baths | 4 | 2 | 86% |
| Square foot | 3,300 | 1,915 | 89% |
| Lot Size | 19,166 | 10,454 | 79% |
| Price | $1.15M | $730K | 89% |
| Price per square foot | $348 | $390 | 26% |
| Built year | 1960 | 1967 | 39% |
| HOA | |||
| Days on market | 140 | 169 | 39% |

