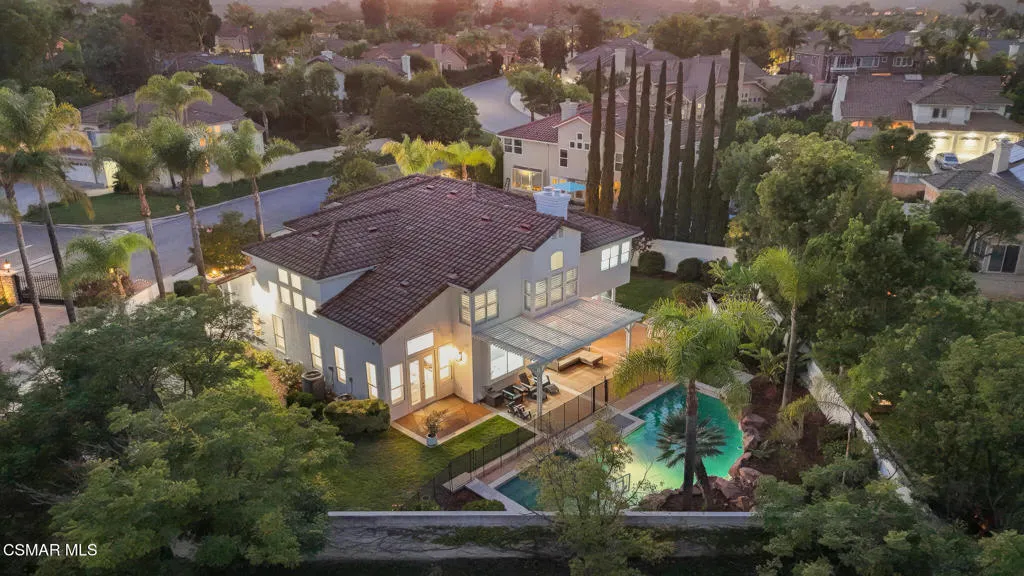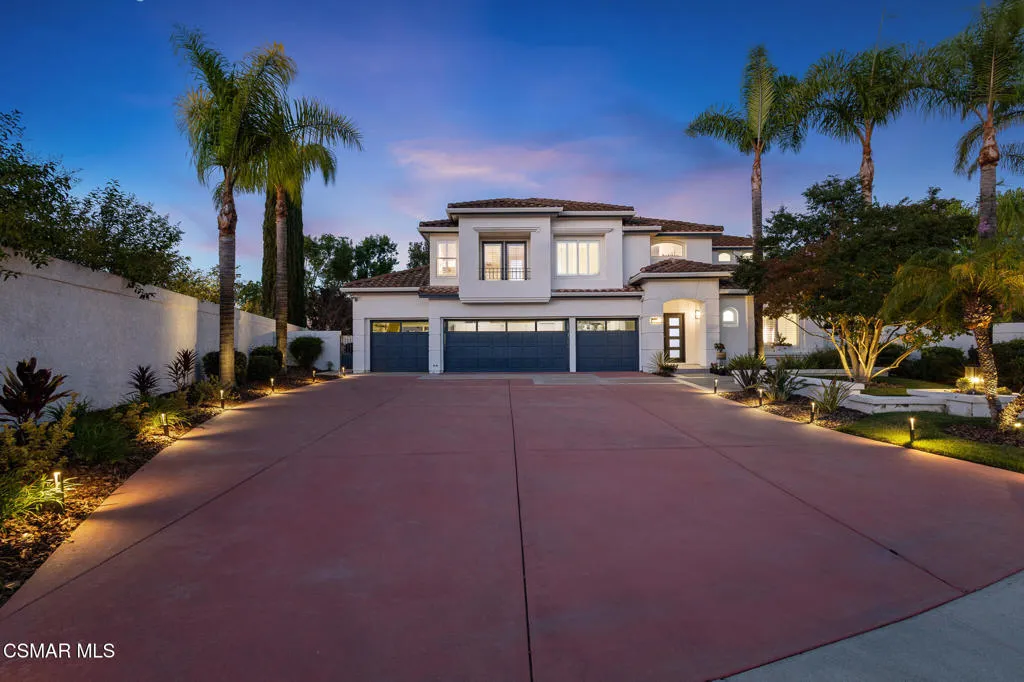519 Turnbury Street, Simi Valley, California 93065, Simi Valley, - bed, bath

About this home
Welcome to 519 Turnbury Street, an elegantly updated residence positioned on a prime corner lot in the guard-gated community of Legacy Estates. This 5-bedroom, 4-bathroom home spans more than 3,800 square feet and has been upgraded throughout with an eye for quality and detail.The interior is bright and inviting, with soaring 20-foot ceilings and an open flow that connects each living space. The formal living and dining rooms are ideal for entertaining, while the family room offers warmth and comfort with its dual-sided fireplace. The interior is bright and inviting, with soaring 20-foot ceilings and an open flow that connects each living space. The formal living and dining rooms are ideal for entertaining, while the family room offers warmth and comfort with its dual-sided fireplace. A bedroom and full bathroom on the main floor provide flexibility for guests, an office, or playroom. The adjoining kitchen is the centerpiece of the home, showcasing custom cabinetry, quartz countertops, a striking backsplash, and a large center island.The adjoining kitchen is the centerpiece of the home, showcasing custom cabinetry, quartz countertops, a striking backsplash, and a large center island. A full suite of stainless steel appliances includes an oversized side-by-side refrigerator and freezer along with an 8-burner range. Thoughtful touches such as a walk-in pantry, coffee station, Lazy Susan, and spice rack make everyday living effortless. A bay window frames picturesque views of the backyard and sparkling pool, filling the space with natural light.Upstairs, the primary suite provides a private retreat with its own cozy fireplace, two spacious walk-in closets, and a luxurious bathroom featuring dual vanities, a makeup station, freestanding tub, and custom walk-in shower. Three additional bedrooms and remodeled bathrooms complete the second floor. Additional upgrades include newer tile and carpet, iron and glass entry doors, dual-pane Milgard windows, fresh interior and exterior paint, two newer AC units, and updated lighting and hardware.Outdoors, more than 13,400 square feet of flat, landscaped grounds create the feel of a private resort. A newly refinished Pebble Sheen pool and spa are paired with a built-in BBQ and refrigerator, gazebo lounge, fruit trees, and outdoor lighting, perfect for both quiet evenings and lively gatherings. The 4-car garage with drive-through access, abundant storage, and a driveway with parking for 8+ vehicles provides unmatched convenience.Located minutes from Wood Ranch Country Club, tennis courts, hiking trails, and award-winning schools, 519 Turnbury Street offers thoughtful upgrades, generous living space, and an exceptional setting within one of the area's most desirable communities.
Nearby schools
Price History
| Subject | Average Home | Neighbourhood Ranking (286 Listings) | |
|---|---|---|---|
| Beds | 5 | 4 | 82% |
| Baths | 4 | 3 | 89% |
| Square foot | 3,404 | 1,800 | 93% |
| Lot Size | 13,416 | 6,969 | 88% |
| Price | $1.75M | $860K | 96% |
| Price per square foot | $514 | $487 | 57% |
| Built year | 1994 | 1972 | 76% |
| HOA | $130 | 0% | |
| Days on market | 33 | 170 | 1% |

