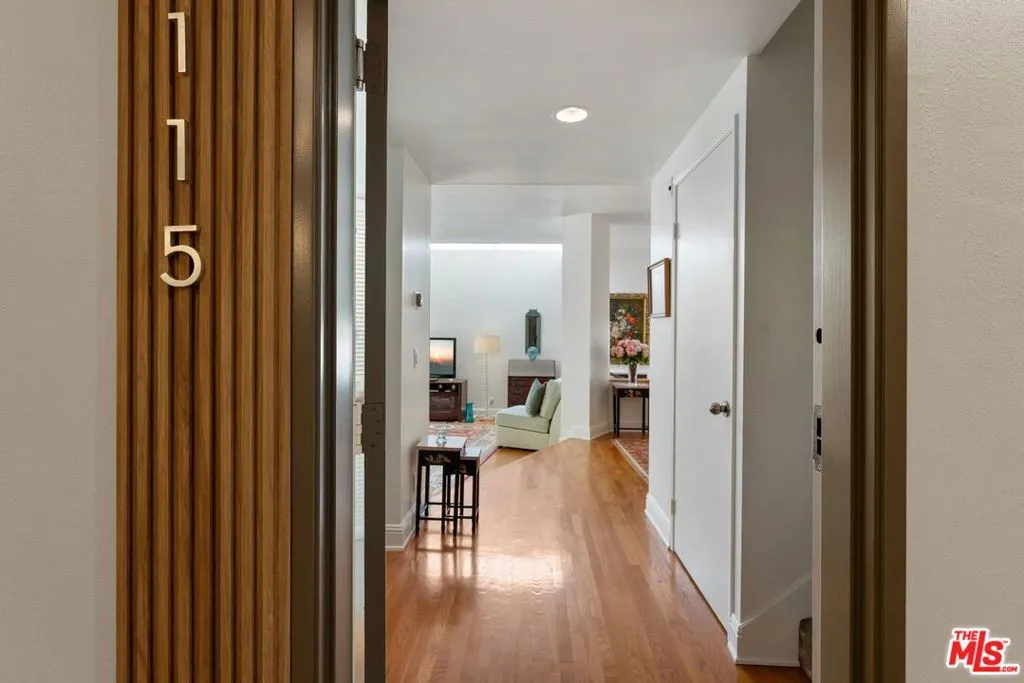520 S Barrington Avenue 115, Los Angeles, California 90049, Los Angeles, - bed, bath

About this home
NATURAL LIGHT & SOARING WINDOWS WITH VIEWS - Situated in one of the best positions in the building, one of four front, tree facing corner units with extra square footage. (Building address is 514 S Barrington) Architectural 2 BR, 3 BA Townhome-style Condo on two stories, elevated from the street on the second and third floor of the building. This beautifully renovated condo boasts high ceilings, oversized windows, and a bright open floor plan, The three bathrooms have been beautifully renovated, additional upgrades include new molding, lighting, paint/decor, new hvac system with NEST thermostat and new plantation shutters. The main level includes a formal dining room, step down living room and an additional nook or library area with decorative fireplace. On the second level - a spacious master bedroom infused with light from multiple windows with huge walk-in closet, a second light-filled bedroom with an oversized plate glass window as well as a window to the north and enclosed laundry area. Newly renovated common areas, tandem parking space in a secured garage, gym, 10 guest parking spaces, surveillance cameras and EQ Insurance included in dues. Minutes away from the Village at the top of Barrington and Sunset, the Rec. Center, dog park and the shops and restaurants of San Vicente. A condo that feels like a stylish home in a can't beat and can't miss Brentwood location.
Nearby schools
Price History
| Subject | Average Home | Neighbourhood Ranking (82 Listings) | |
|---|---|---|---|
| Beds | 2 | 2 | 50% |
| Baths | 3 | 3 | 50% |
| Square foot | 1,425 | 1,449 | 48% |
| Lot Size | 22,051 | 30,791 | 40% |
| Price | $1.1M | $1.2M | 43% |
| Price per square foot | $771 | $757 | 55% |
| Built year | 1985 | 1985 | 50% |
| HOA | $756.7 | $726.74 | 58% |
| Days on market | 41 | 154 | 4% |

