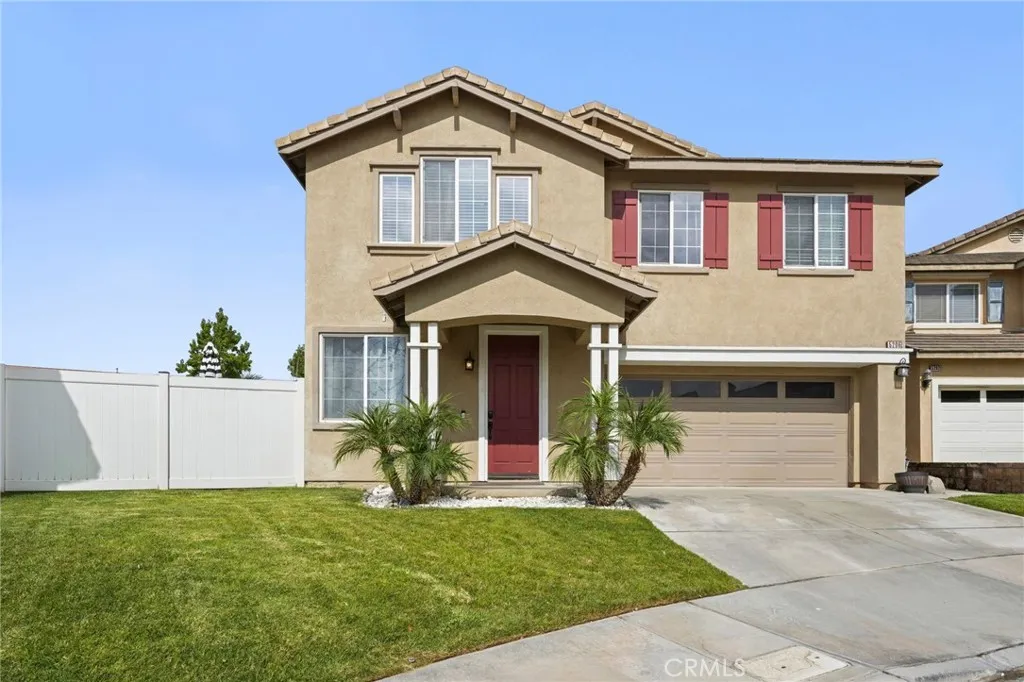5206 Archery Court, Fontana, California 92336, Fontana, - bed, bath

About this home
Welcome to this newly renovated two-story residence in the prestigious Hunter’s Ridge community, where timeless design meets modern luxury. Featuring 4 spacious bedrooms and 3 bathrooms across 2,305 sq ft, this home blends high-end upgrades with enduring craftsmanship. Step inside to soaring ceilings, abundant natural light, and extensive recessed lighting throughout. The entire home has been beautifully updated with fresh finishes and a seamless open-concept layout, designed for both everyday living and entertaining. The living room is centered around a cozy fireplace, while the newly renovated kitchen showcases sleek quartz countertops, large island, generous cabinetry, and modern finishes, with an adjacent dining area perfect for gatherings. The backyard oasis is the crown jewel of this property. A brand-new PebbleTec saltwater pool with 22 customizable LED light settings sets the stage for luxury living. Designed for both relaxation and entertainment, it’s paired with a spa, cascading waterfalls, dual fire pits, lush landscaping, low-maintenance turf, and multiple seating areas—creating a true private resort experience. Upstairs, the expansive primary suite offers a private retreat with a spa-inspired en-suite bath and ample closet space. Three additional bedrooms provide versatility for family, guests, or a home office- all enhanced by brand-new carpet with plush memory foam padding for added comfort. Additional highlights include central heating and cooling and a two-car attached garage. Situated on a 5,096 sq ft cul-de-sac lot in the highly sought-after Etiwanda School District, the home offers both privacy and convenience, with close proximity to top-rated schools, shopping, dining, and commuter routes. This exceptional property combines modern upgrades with timeless elegance, offering a rare turn-key opportunity. Don’t miss your chance to call 5206 Archery Court home.
Nearby schools
Price History
| Subject | Average Home | Neighbourhood Ranking (293 Listings) | |
|---|---|---|---|
| Beds | 4 | 4 | 50% |
| Baths | 3 | 3 | 50% |
| Square foot | 2,305 | 2,055 | 61% |
| Lot Size | 5,134 | 5,786 | 40% |
| Price | $950K | $728K | 96% |
| Price per square foot | $412 | $349.5 | 80% |
| Built year | 2004 | 10021002 | 52% |
| HOA | |||
| Days on market | 44 | 168 | 1% |

