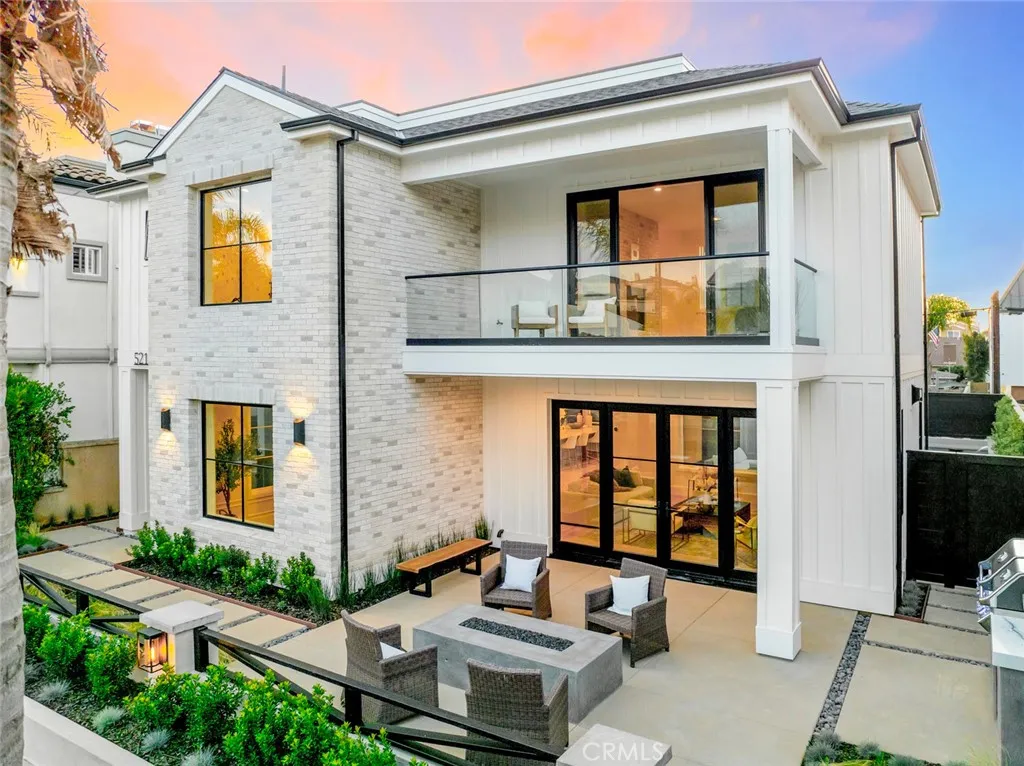521 12th Street, Huntington Beach, California 92648, Huntington Beach, - bed, bath

About this home
This stunning 5,500 Sqf. 3-Story Beach House was designed by Master Builder and Designer Bobby Kashani, founder of Olive Avenue Homes. This flawless farmhouse signature home features an absolutely blissful kitchen with a massive island, 2 dishwashers, 7’ of state of art refrigeration, a 60” Wolf Range and a 2nd Kosher Kitchen that will leave you captivated. This home features 4 bedrooms, a large downstairs home office, a deluxe-sized family den, and a massive 3rd floor suitable as a large gym, game room, or 3rd story 5th bedroom. The Primary Suite is an absolute gem with a Primary closet and bathroom that are nothing short of inspirational. The homes comes with an oversized 3 car garage, a 44 foot lap pool and spa combo, gym room, 2 sets of premium built-in washer and dryer units in a full laundry room, resort size elevator, roof top deck, 50 feet of front yard frontage and all of the Smart Home Features including an integrated solar panel system. The finish schedule is top of line and too long to list. Custom built-in inset Cabinetry coupled with White Oak Inset Cabinetry throughout, 60” Wolf Range, Thermodar Appliances, Italian Marble tops, Large Savaria Elevator, Restoration Hardware Lighting and Fixtures, Elegant wainscoting and wood paneling to accentuate the focal areas and collectively tie-in the entirety of a tasteful design palette.
Nearby schools
Price History
| Subject | Average Home | Neighbourhood Ranking (127 Listings) | |
|---|---|---|---|
| Beds | 5 | 3 | 85% |
| Baths | 5 | 3 | 80% |
| Square foot | 5,500 | 2,492 | 98% |
| Lot Size | 5,876 | 3,701 | 69% |
| Price | $6.79M | $1.98M | 99% |
| Price per square foot | $1,235 | $841.5 | 91% |
| Built year | 2025 | 9955996 | 100% |
| HOA | |||
| Days on market | 69 | 159 | 11% |

