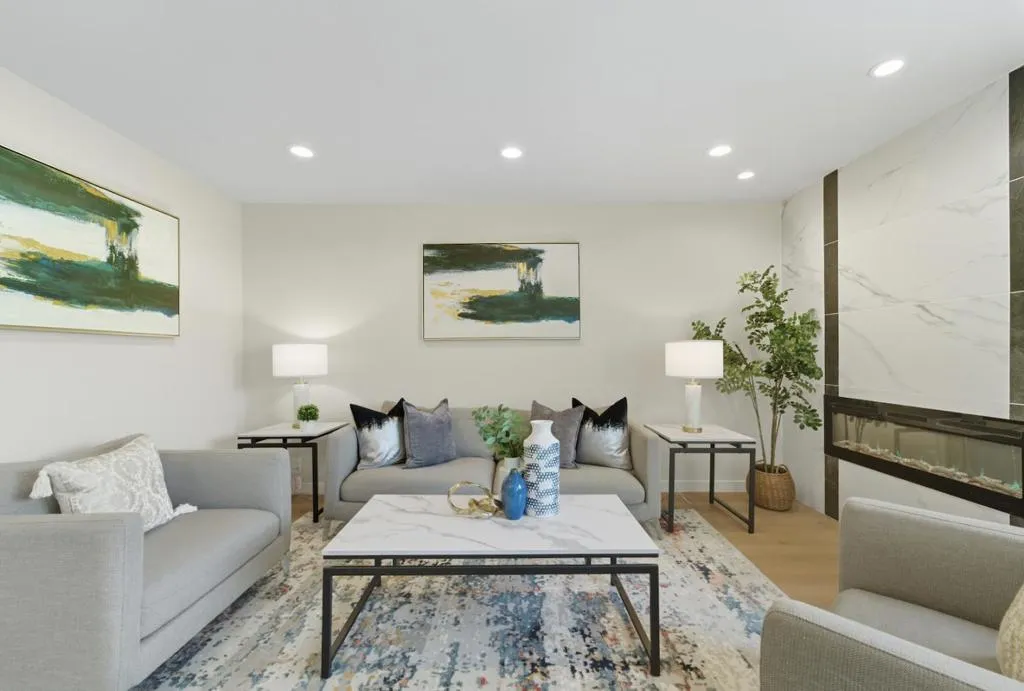521 Canton Drive, San Jose, California 95123, San Jose, - bed, bath

About this home
Welcome to 521 Canton Drive, a fully renovated 4-bedroom, 2-bath residence located in the highly sought-after Blossom Valley neighborhood. This home showcases 3 years old roof, brand-new luxury vinyl plank flooring, fresh drywall, recessed lighting, new plumping, electrical wiring with new electrical panel, thoughtfully designed upgrades throughout, creating a bright and contemporary living space. The gourmet kitchen features classic shaker cabinetry, quartz countertops, and premium LG stainless steel appliances, while both bathrooms have been completely remodeled with modern vanities, elegant tile, and stylish fixtures. The expansive primary suite includes a spacious walk-in closet and a sleek step-in shower, epoxy-coated garage flooring, new interior doors, and convenient indoor laundry hookups. Professionally designed front and backyard landscaping enhances curb appeal while offering low-maintenance outdoor enjoyment. Perfectly situated minutes from SR-85, Blossom Hill Road, Oakridge Mall, shopping, dining, and everyday conveniences, this home blends comfort, style, and convenience in one of Blossom Valleys most desirable locations.
Nearby schools
Price History
| Subject | Average Home | Neighbourhood Ranking (87 Listings) | |
|---|---|---|---|
| Beds | 4 | 4 | 50% |
| Baths | 2 | 2 | 50% |
| Square foot | 1,600 | 1,619 | 49% |
| Lot Size | 6,666 | 6,220 | 72% |
| Price | $1.65M | $1.5M | 73% |
| Price per square foot | $1,031 | $927 | 81% |
| Built year | 1972 | 9845985 | 78% |
| HOA | |||
| Days on market | 22 | 152 | 1% |

