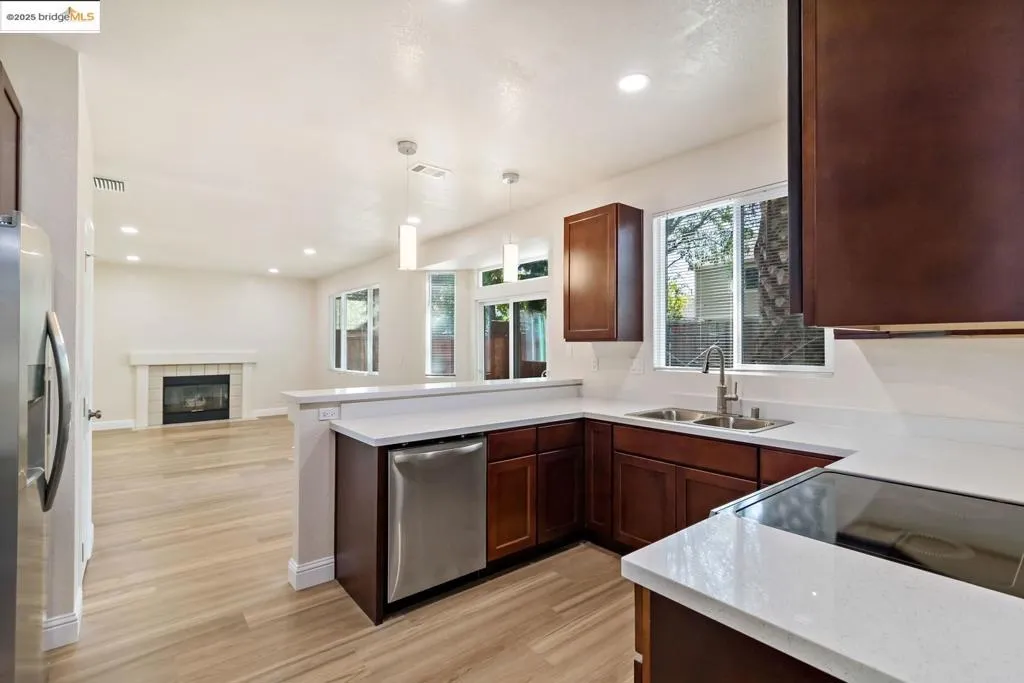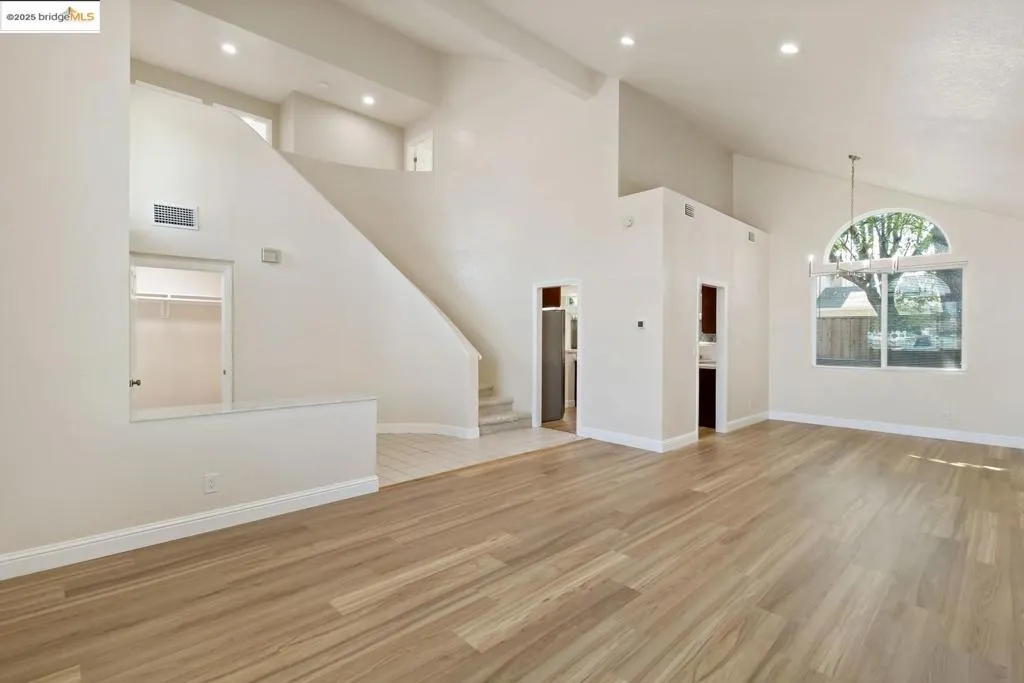521 Freemark Ln, Oakley, California 94561, Oakley, - bed, bath

About this home
This charming and fully renovated 3-bedroom, 2.5-bath home is nestled in the desirable Vintage Parkway neighborhood. Inside, you will find a living room with high ceilings and flooded with natural light. The open kitchen features a functional layout with new cabinets, ample granite countertop space, and modern stainless steel appliances, as well as access to the backyard. Relax in the cozy living room by the fireplace or entertain guests around the bar. The primary suite has 2 large walk-in closets, and a spa-like bathroom with an Italian shower, a jacuzzi, and a double sink. New lighting, dual-pane windows, luxury vinyl flooring and carpet have been installed throughout the house. Outside, a large backyard provides endless opportunities for gardening, casual gatherings, and outdoor entertaining.
Nearby schools
Price History
| Subject | Average Home | Neighbourhood Ranking (175 Listings) | |
|---|---|---|---|
| Beds | 3 | 4 | 44% |
| Baths | 3 | 3 | 50% |
| Square foot | 2,190 | 2,011 | 60% |
| Lot Size | 6,120 | 6,663 | 36% |
| Price | $695K | $676K | 55% |
| Price per square foot | $317 | $349.5 | 35% |
| Built year | 1989 | 9970998 | 36% |
| HOA | |||
| Days on market | 34 | 153 | 1% |

