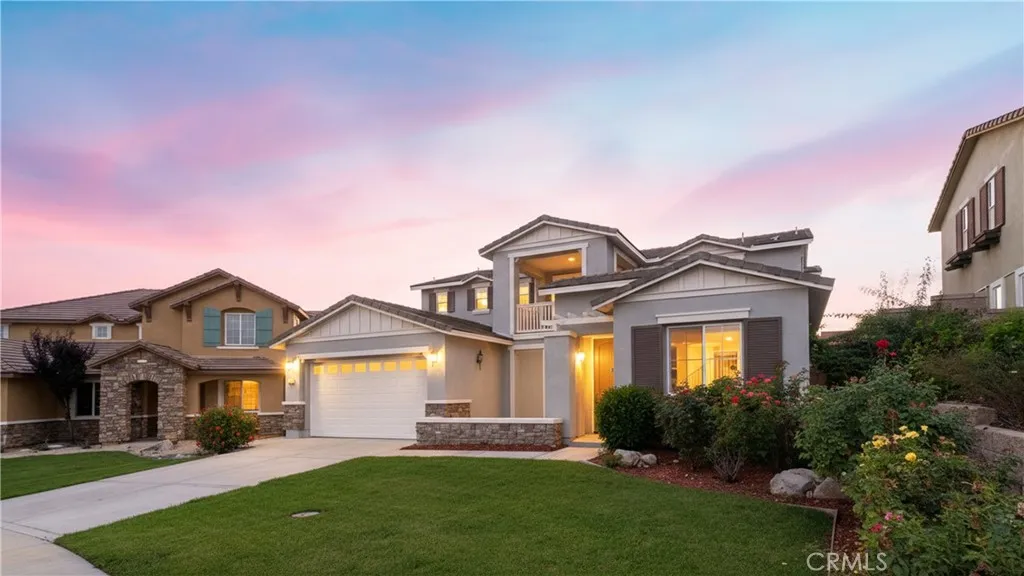5212 Crimson Place, Rancho Cucamonga, California 91739, Rancho Cucamonga, - bed, bath

About this home
Welcome to this beautiful home located in the prestigious gated community of Rancho Etiwanda Estates, renowned for its exceptional school district and breathtaking mountain views. This residence offers great curb appeal with a charming single-door entry and a private front courtyard featuring separate access—perfect for added privacy or a serene outdoor retreat. Step inside to a bright and open floor plan with a formal living and dining room that creates a welcoming first impression. Enjoy the elegance of brand new luxury vinyl plank flooring throughout and a freshly painted interior that enhances the home's airy and modern feel. The heart of the home is a spacious, upgraded kitchen featuring a large center island, custom workspace, an abundance of cabinetry, a walk-in pantry, and a convenient butler’s pantry. Brand new stainless steel appliances include a convection oven, built-in microwave, powerful range hood, and dishwasher—making this kitchen a dream for any home chef. It opens seamlessly to the cozy family room with a warm fireplace, perfect for everyday living or entertaining guests. A private downstairs bedroom and full bath offer the perfect space for overnight guests or a home office setup. Recessed lighting throughout adds a modern touch and enhances the home’s bright ambiance. Upstairs, a generous loft opens to a private balcony where you can take in sweeping views of the neighborhood and nearby mountains. The luxurious primary suite features double-door entry, a spacious layout, and unobstructed views of city lights. The en-suite bathroom is designed for relaxation, showcasing a large soaking tub, separate walk-in shower, dual vanities, and an oversized walk-in closet—creating a true spa-like retreat. Two additional upstairs bedrooms offer beautiful city lights views, providing comfort and style for family or guests. A convenient upstairs laundry room includes a utility sink and ample space, adding functionality and ease to your daily routine. The low-maintenance backyard is beautifully landscaped with a concrete patio—ideal for relaxing or entertaining outdoors. A two-car garage completes this move-in-ready home. Don’t miss the opportunity to live in one of Rancho Cucamonga’s most desirable communities, combining comfort, elegance, and top-tier amenities.
Nearby schools
Price History
| Subject | Average Home | Neighbourhood Ranking (121 Listings) | |
|---|---|---|---|
| Beds | 4 | 4 | 50% |
| Baths | 3 | 3 | 50% |
| Square foot | 3,267 | 2,655 | 73% |
| Lot Size | 8,501 | 9,100 | 41% |
| Price | $1.28M | $1.05M | 72% |
| Price per square foot | $392 | $421 | 37% |
| Built year | 2013 | 10006001 | 87% |
| HOA | $400 | 1% | |
| Days on market | 27 | 158 | 1% |

