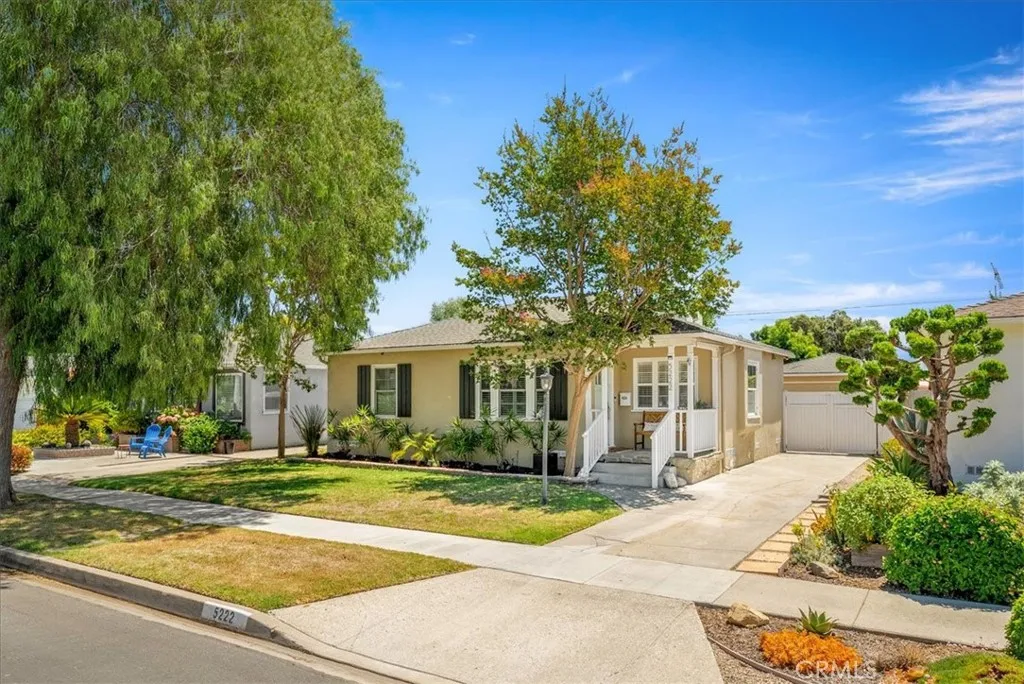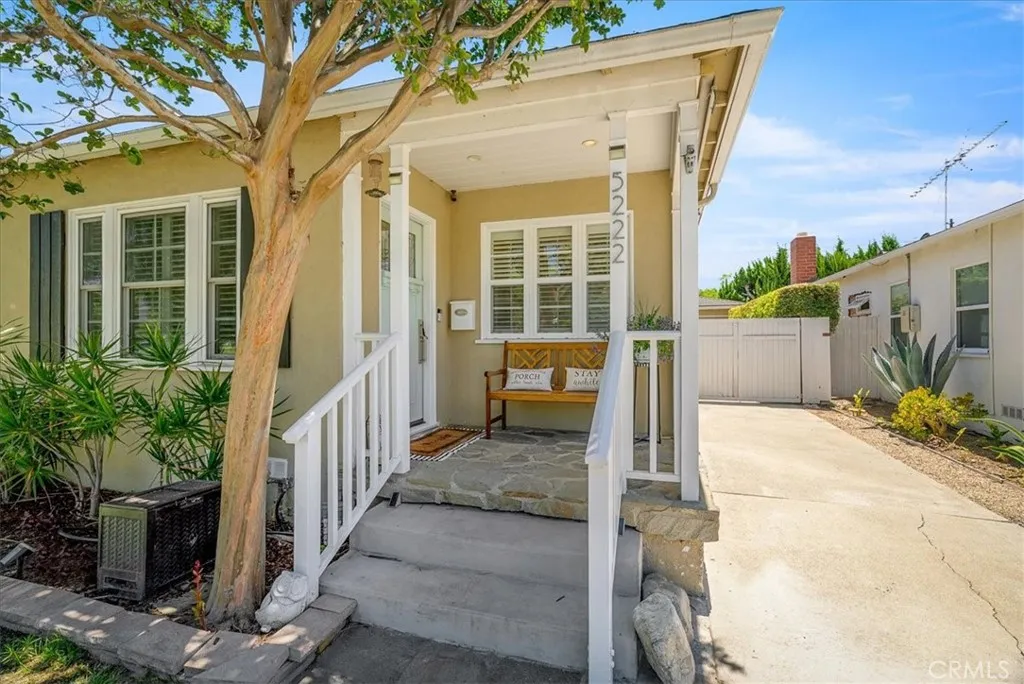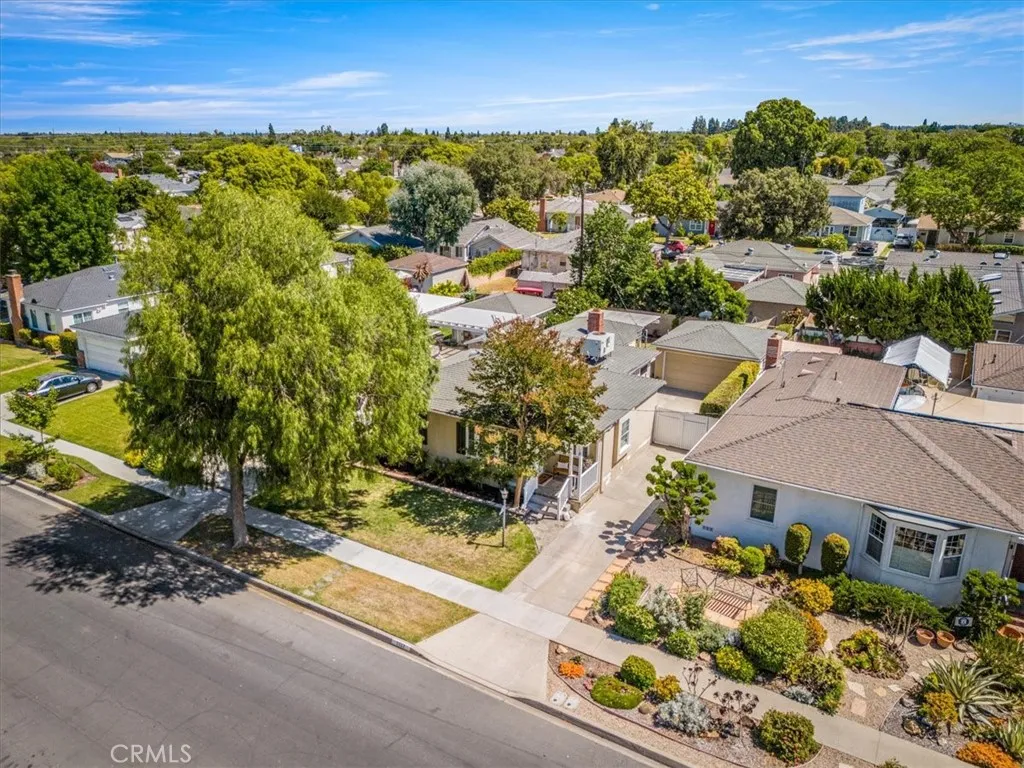5222 E Parkcrest Street, Long Beach, California 90808, Long Beach, - bed, bath

About this home
Welcome to this beautifully upgraded 3-bedroom, 2-bath home perfectly situated across the street from the serene and scenic Heartwell Park. From top to bottom, this East Long Beach gem showcases quality craftsmanship and thoughtful upgrades throughout. Step into a stunning gourmet kitchen featuring custom Alpine White Granite from Brazil, Bertazzoni gas range with 6 burners (model #073258), steel griddle top, Bertazzoni chimney hood, and stylish cabinetry—perfect for any home chef. The home offers both a separate living room and a cozy family room with a fireplace, ideal for entertaining or simply relaxing. Rich hardwood floors and crown molding run throughout, adding warmth and elegance to every space. Take note of the details! Dimmer light switches, touch faucet in the kitchen, custom baseboards, built-ins and so much more! Enjoy peace of mind with major system upgrades, including copper plumbing throughout, all-newer electrical wiring, central heating, and rain gutters surrounding the home. Both bathrooms have been tastefully remodeled, blending function and style. The long driveway is perfect for RV/trailer access that leads you to the 2 car garage with epoxy floors, storage and laundry access. This home has it all including 2 custom storage sheds perfect for storing seasonal decor, tools, bikes or use as a hobby workshop! blends seamlessly with the yard and provides an attractive & practical solution for extra storage while keeping your property organized and clutter free!
Nearby schools
Price History
| Subject | Average Home | Neighbourhood Ranking (157 Listings) | |
|---|---|---|---|
| Beds | 3 | 3 | 50% |
| Baths | 2 | 2 | 50% |
| Square foot | 1,570 | 1,513 | 56% |
| Lot Size | 5,688 | 5,600 | 53% |
| Price | $1.15M | $1.07M | 59% |
| Price per square foot | $732 | $720 | 51% |
| Built year | 1946 | 9755976 | 19% |
| HOA | |||
| Days on market | 95 | 154 | 20% |

