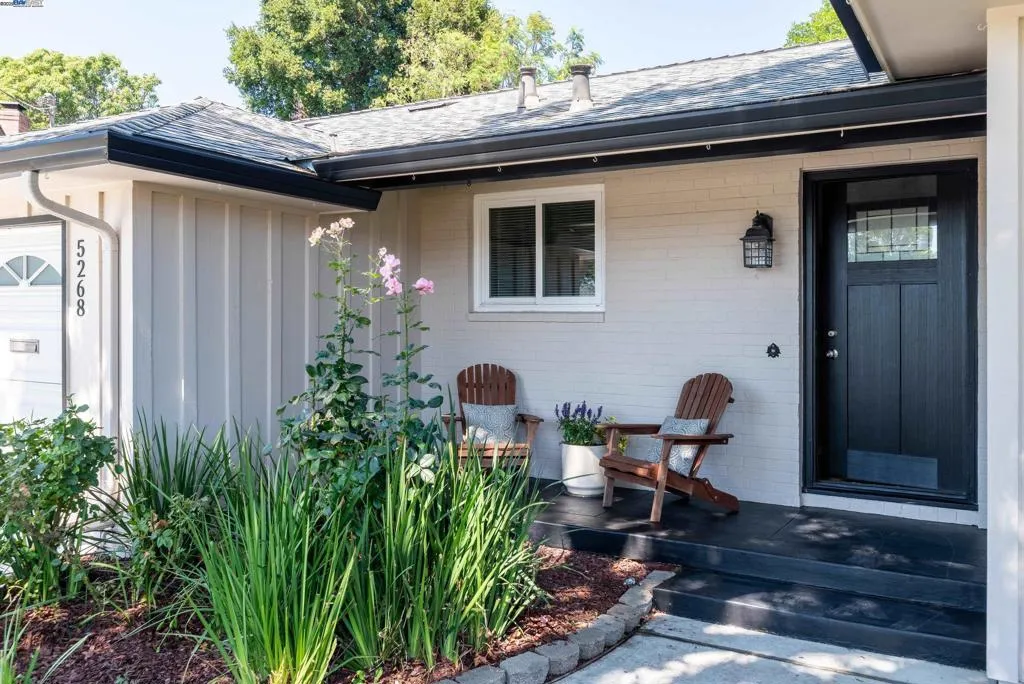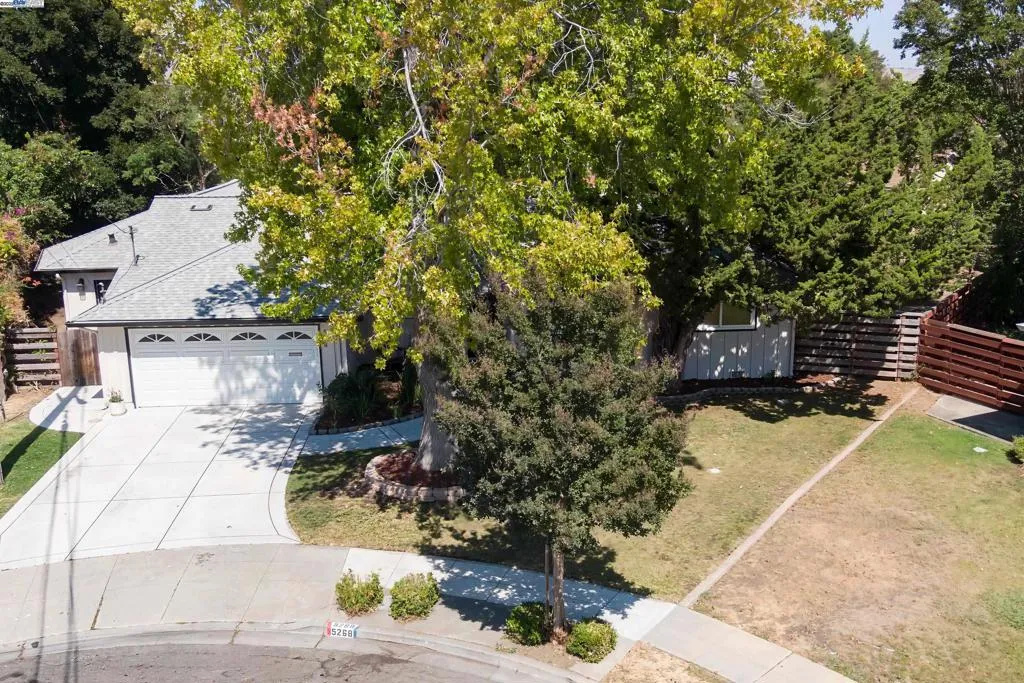5268 Keeler Ct, Fremont, California 94536, Fremont, - bed, bath

About this home
Welcome Home to this Rare Glenmoor Gem, with space to grow and entertain! Or even build! There's nothing else like it! A Beautiful Home Plus The Lot of a Lifetime – Endless Possibilities Await Tired of choosing between your dreams? Here, you don’t have to. Set on an extra-large lot, this property is more than a home, with the expansive kitchen island, and open concept family room, you already have comfort and luxury inside, then there's the oversized lot—it’s a blank canvas for your vision. Whether you want to build a legal income-producing ADU, or create the ultimate multi-generational family compound, the space makes it all possible. Imagine harvesting your own farm-to-table bounty from raised vegetable beds, while keeping the mature fruit trees already thriving on site. Then, bring it all inside to prepare in your luxury chef’s kitchen, featuring a commercial-grade 8-burner Viking stove, custom walnut cabinetry, and a pantry that spans an entire wall. Out back? Let your imagination run wild: The yard becomes: A children’s wonderland with swings, a treehouse, trampoline, and life-sized playhouse, OR a private sport court for tennis, basketball, or pickleball OR Room for a resort style pool, bocce, badminton, or your own practice soccer field! This home is one of a kind
Nearby schools
Price History
| Subject | Average Home | Neighbourhood Ranking (126 Listings) | |
|---|---|---|---|
| Beds | 3 | 3 | 50% |
| Baths | 3 | 2 | 61% |
| Square foot | 2,029 | 1,654 | 75% |
| Lot Size | 15,058 | 7,009 | 95% |
| Price | $1.9M | $1.69M | 72% |
| Price per square foot | $936 | $1,014 | 35% |
| Built year | 1956 | 1962 | 34% |
| HOA | $518 | 2% | |
| Days on market | 67 | 140 | 12% |

