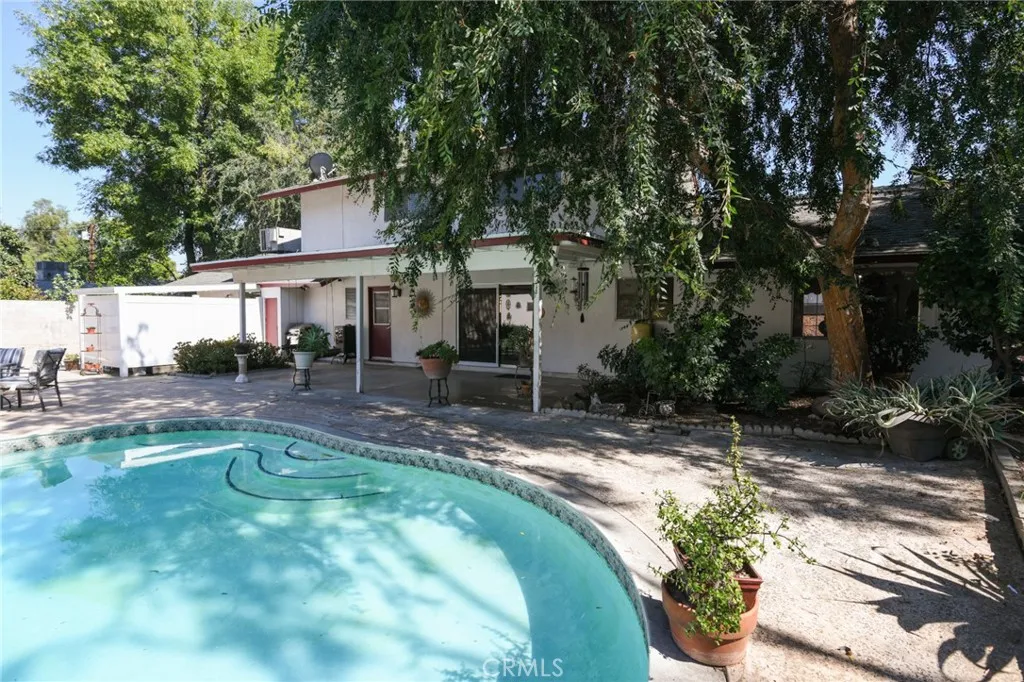5295 Bronson Way, Riverside, California 92506, Riverside, - bed, bath

About this home
Tucked away on a quiet cul-de-sac, this elegant two-story home offers 5 bedrooms, 3.5 baths, and approximately 2,835 square feet of living space on a nearly half-acre lot. A long, private driveway leads to a 3-car detached garage with workshop and storage room, while the beautifully landscaped yard features a sparkling swimming pool and drought-tolerant greenery—a secluded retreat perfect for relaxation and entertaining. Step inside to an inviting formal living and dining area, adorned with porcelain tile flooring and custom window treatments and a fireplace. The mid-century inspired at-home office boasts built-in cabinetry, ideal for working in style Double doors lead you to the main-floor primary suite, complete with custom cabinetry, a fully remodeled ensuite bath, inset lighting, console vanity with double basins, walk-in shower, and a free-standing soaking tub. A sliding glass door opens to an open-air above-ground spa. The kitchen offers ample cabinet and counter space, including a breakfast bar—all overlooking the pool. Just off the kitchen, the family room makes entertaining effortless. A separate indoor laundry room with a guest bath adds convenience. Upstairs, you’ll find the secondary bedrooms. Central heat and air plus a whole house fan. Outside, enjoy the serene backyard with a covered patio, free-form swimming pool, and low-maintenance landscaping. This home blends modern updates, amenities, and exceptional privacy ... ready for its next chapter!
Price History
| Subject | Average Home | Neighbourhood Ranking (232 Listings) | |
|---|---|---|---|
| Beds | 5 | 4 | 86% |
| Baths | 4 | 2 | 86% |
| Square foot | 2,835 | 1,915 | 81% |
| Lot Size | 19,602 | 10,454 | 79% |
| Price | $985K | $730K | 82% |
| Price per square foot | $347 | $390 | 25% |
| Built year | 1963 | 1967 | 46% |
| HOA | |||
| Days on market | 147 | 169 | 41% |

