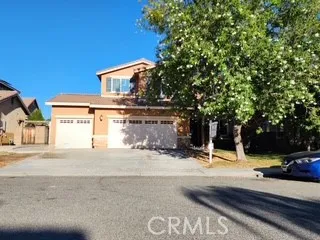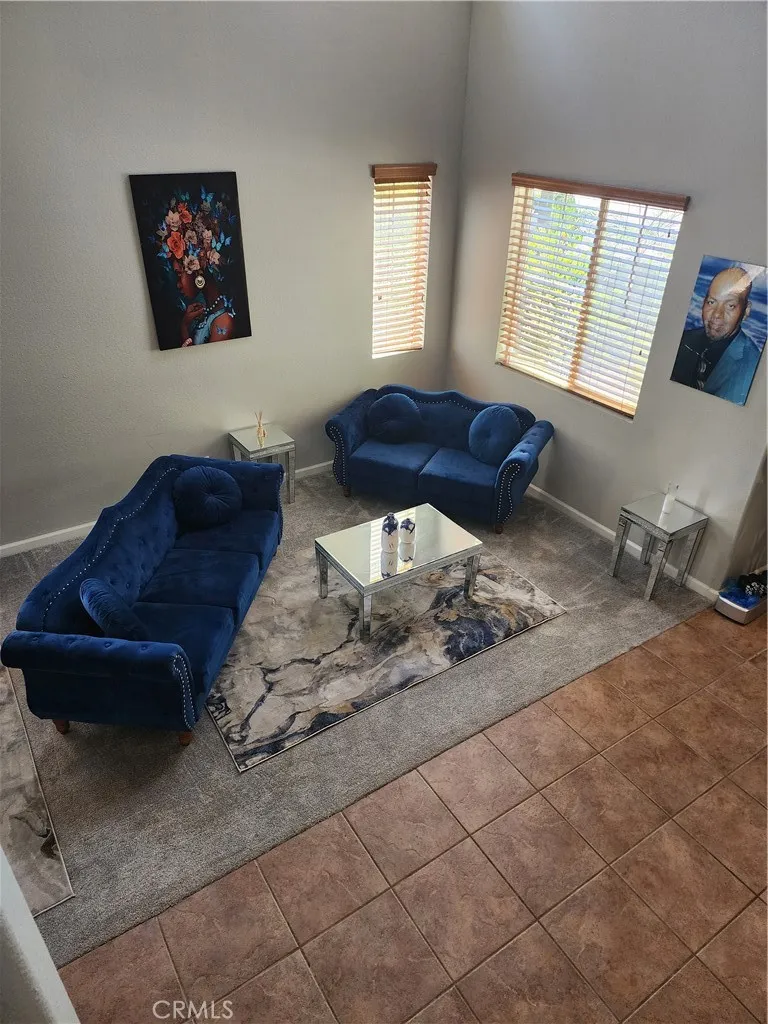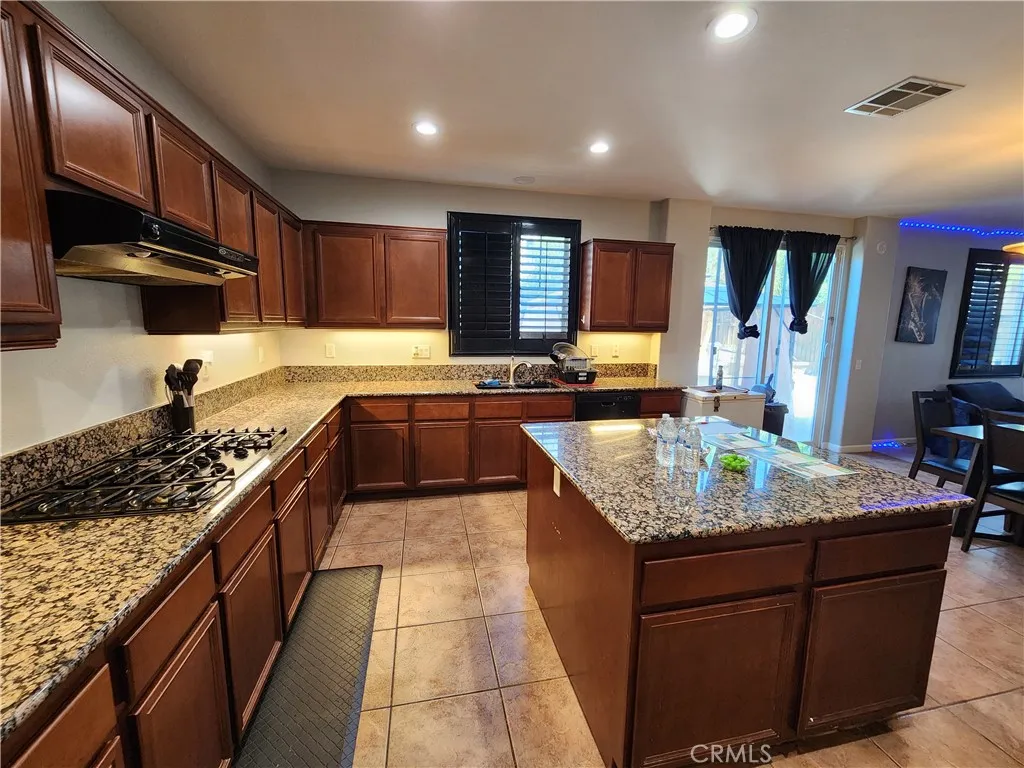53020 Sweet Juliet Lane, Lake Elsinore, California 92532, Lake Elsinore, - bed, bath

ACTIVE$663,888
53020 Sweet Juliet Lane, Lake Elsinore, California 92532
4Beds
3Baths
2,921Sqft
7,405Lot
Year Built
2006
Close
-
List price
$664K
Original List price
$666K
Price/Sqft
-
HOA
$79
Days on market
-
Sold On
-
MLS number
IV25169001
Home ConditionGood
Features
Pool
Patio
View-
About this home
STUNNING ROSETTA CANYON COMMUNITY ! SPACIOUS 4 BEDROOMS, 3 BATH FLOOR PLAN. OPEN CONCEPT KITCHEN ,LARGE KITCHEN CENTER ISLAND LARGE WALK IN PANTRY, PLENTY CABINETRY. KITCHEN LEADS TO A DINNING AREA AND FAMILY ROOM WITH BRICK-ACCENT FIRE PLACE. MAIN FLOOR HAS A HALF BATHROOM AND A OFFICE THAT COULD BE USED AS A 5TH BEDROOM. A SIZABLE LOFT LOCATED UPSTAIRS, FULL BATHROOM ,4 BEDROOMS, PLENTY OF CABINETS. PRIMARY EN-SUITE BEDROOM WITH LARGE CLOSETS ROMAN TUB AND SHOWER DOUBLE SINK VANITY. LAUNDRY ROOM WITH WASHER AND DRYER HOOK UP. BACK YARD WITH ABOVE GROUND POOL AND PREGOLA PATIO. CENTERAL AC AND HEAT. SHUTTERS, RECESSED LIGHTING, MANY BUILT-INS.
Nearby schools
6/10
Earl Warren Elementary School
Public,•K-5•1.0mi
3/10
Elsinore Middle School
Public,•6-8•3.2mi
6/10
Temescal Canyon High School
Public,•9-12•2.4mi
Price History
Date
Event
Price
09/13/25
Price Change
$663,888-0.3%
07/27/25
$665,888
Neighborhood Comparison
| Subject | Average Home | Neighbourhood Ranking (140 Listings) | |
|---|---|---|---|
| Beds | 4 | 4 | 50% |
| Baths | 3 | 3 | 50% |
| Square foot | 2,921 | 2,541 | 76% |
| Lot Size | 7,405 | 7,405 | 50% |
| Price | $664K | $650K | 60% |
| Price per square foot | $227 | $260 | 19% |
| Built year | 2006 | 2007 | 45% |
| HOA | $79 | $78 | 2% |
| Days on market | 102 | 181 | 15% |
Condition Rating
Good
Built in 2006, this property is 18 years old, fitting the 'Good' category's age range. The home appears well-maintained and move-in ready, with central AC/heat, recessed lighting, and shutters. The kitchen features an open concept with dark wood cabinetry, a large island, and tile flooring, which are functional and in good condition, though the style reflects its build year rather than recent trends. While no direct bathroom images are provided, the description of a 'Roman tub' suggests a similar condition and style consistent with the property's age. There are no signs of significant wear, tear, or immediate renovation needs.
Pros & Cons
Pros
Spacious & Versatile Floor Plan: The property boasts a generous 2921 sqft floor plan with 4 bedrooms, 3 baths, an office (potential 5th bedroom), and a sizable upstairs loft, offering excellent flexibility for various family needs and living arrangements.
Modern & Well-Equipped Kitchen: Features an open-concept kitchen with a large center island, a walk-in pantry, and ample cabinetry, catering to modern culinary preferences and storage requirements.
Desirable Outdoor Living Space: The backyard includes an above-ground pool and a pergola patio, providing attractive amenities for relaxation, entertaining, and outdoor enjoyment.
Community & Interior Upgrades: Located in the 'STUNNING ROSETTA CANYON COMMUNITY' and includes central AC/heat, shutters, recessed lighting, and built-ins, indicating a well-appointed and comfortable home.
Luxurious Primary En-Suite: The primary bedroom features large closets, a Roman tub, a separate shower, and a double sink vanity, offering a private and comfortable retreat.
Cons
Lack of Scenic Views: The property explicitly states 'view: None', which may be a drawback for buyers seeking scenic vistas, especially within a canyon community.
Lower-Rated Middle School: The assigned Elsinore Middle School has a rating of 3/10, which could be a concern for families prioritizing highly-rated educational institutions for their children.
Above-Ground Pool: While a pool is an amenity, the presence of an above-ground pool typically offers less aesthetic appeal and potentially higher maintenance or shorter lifespan compared to a built-in, in-ground pool.

