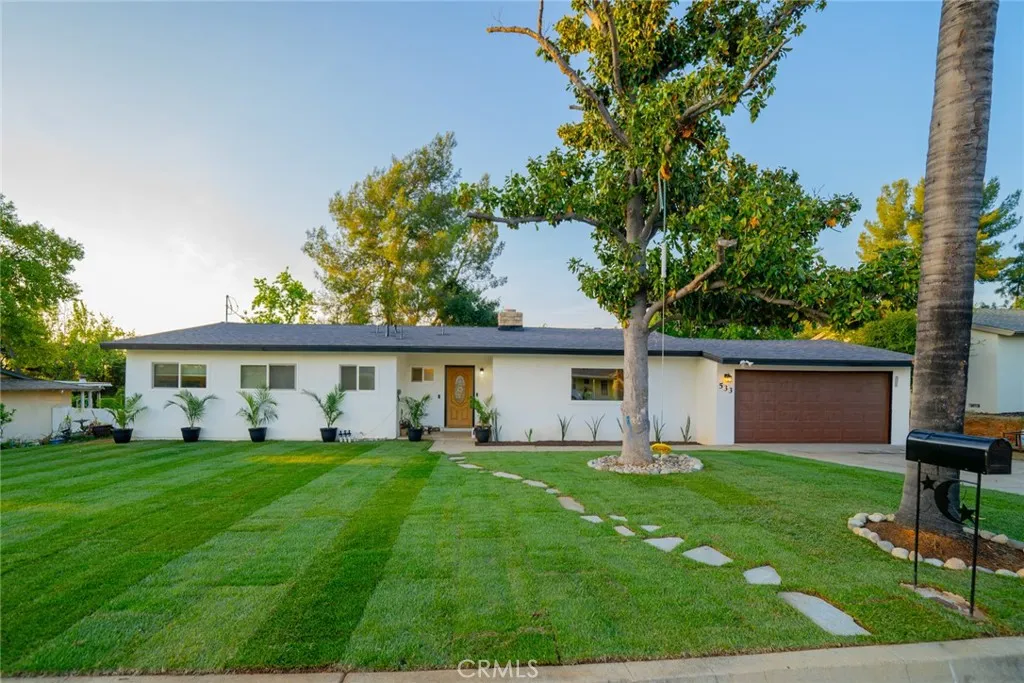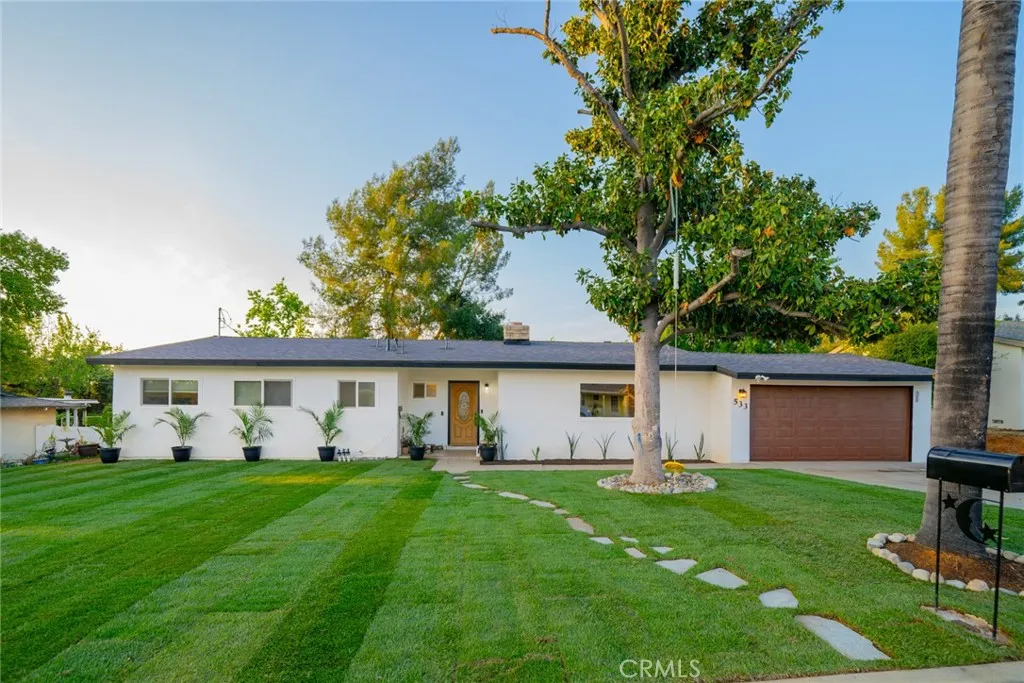533 Via Vista Dr, Redlands, California 92373, Redlands, - bed, bath

About this home
Well below Market Value! A rare opportunity to own a home in the highly sought-after Sunset Drive area of South Redlands at an incredible value! Located in a prestigious neighborhood, this 4-bedroom, 2-bathroom ranch-style home has been under the same ownership for nearly 30 years and is now being offered for sale for the first time in decades. Originally built in 1958, the home was expanded in 2000 with a permitted 660-square-foot addition, bringing the total living space to approximately 2,528 square feet. Situated on a half-acre lot, the property offers a blend of classic ranch design, tasteful updates, and generous outdoor space. Inside, the home features travertine tile and original oak hardwood flooring throughout, with no carpet or vinyl. The layout includes a dual-sided fireplace that warms both the living and dining rooms, adding charm and functionality. Central heating and air conditioning provide year-round comfort, and the detached two-car garage offers additional storage. The home also comes with professionally drafted architectural plans for a kitchen expansion completed by a local architect. A brand-new roof was just installed on April 17th, and fresh sod along with a new irrigation system was also installed enhancing the home’s curb appeal and outdoor enjoyment. Outdoors, the Pebble Tec pool and spa create a relaxing atmosphere, complemented by a redwood deck with a built-in slide leading to the lower portion of the yard—a playful and practical feature for families and entertaining. Located in the desirable Mariposa Elementary School District, this home is also close to shopping, dining, and freeway access, offering both convenience and a strong community setting. This is a rare chance to own a well-maintained home with room to grow in one of Redlands' most established and admired neighborhoods. Whether you enjoy it as-is or choose to build out further, this home is full of potential and ready for its next chapter.
Price History
| Subject | Average Home | Neighbourhood Ranking (137 Listings) | |
|---|---|---|---|
| Beds | 4 | 4 | 50% |
| Baths | 2 | 3 | 49% |
| Square foot | 2,528 | 2,155 | 63% |
| Lot Size | 22,216 | 12,000 | 79% |
| Price | $799K | $833K | 43% |
| Price per square foot | $316 | $388 | 10% |
| Built year | 1958 | 9810981 | 39% |
| HOA | |||
| Days on market | 132 | 160 | 36% |

