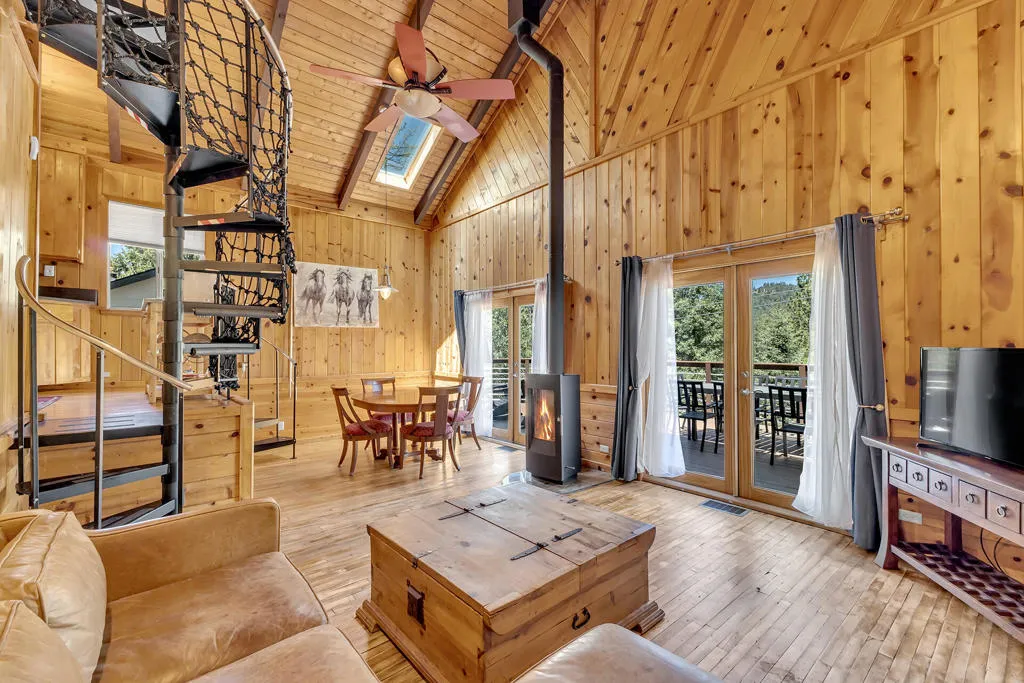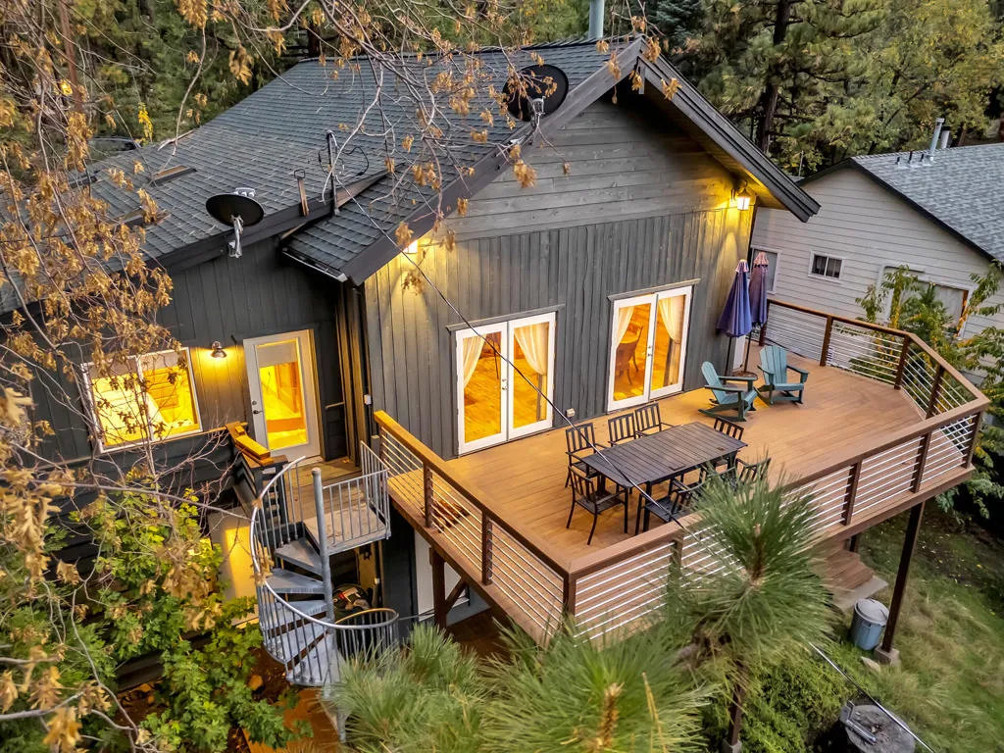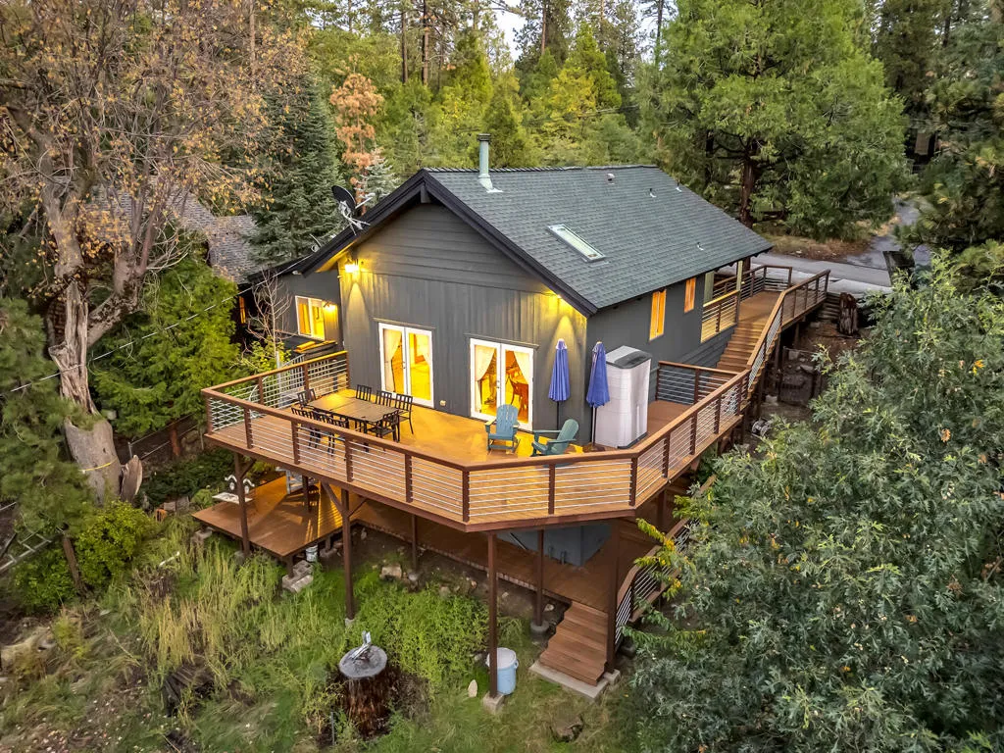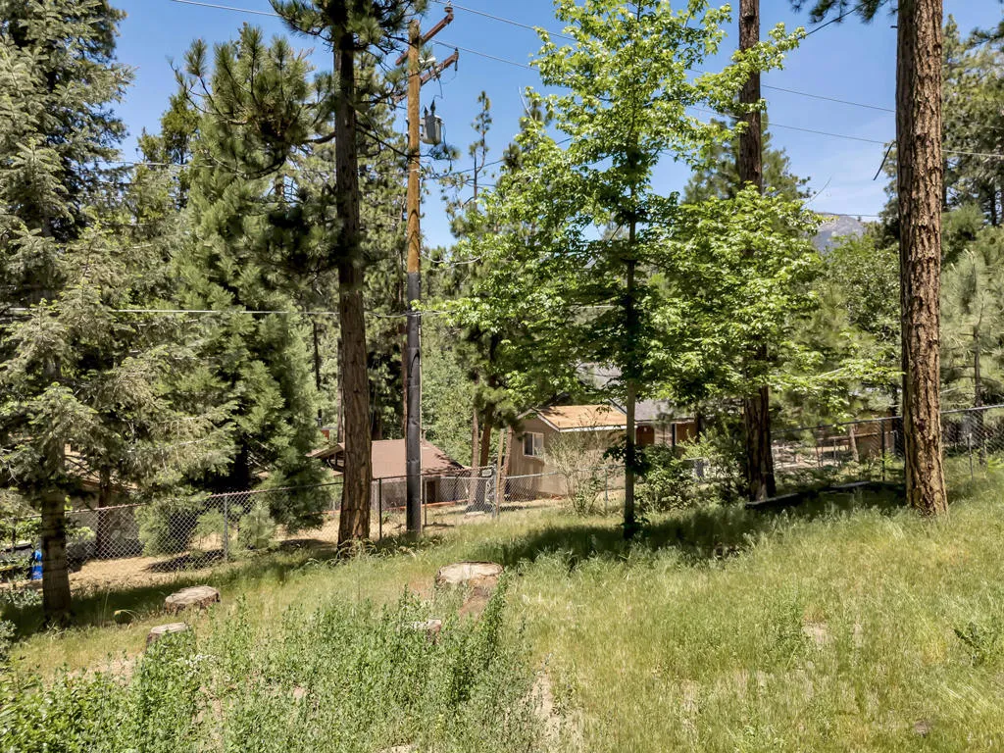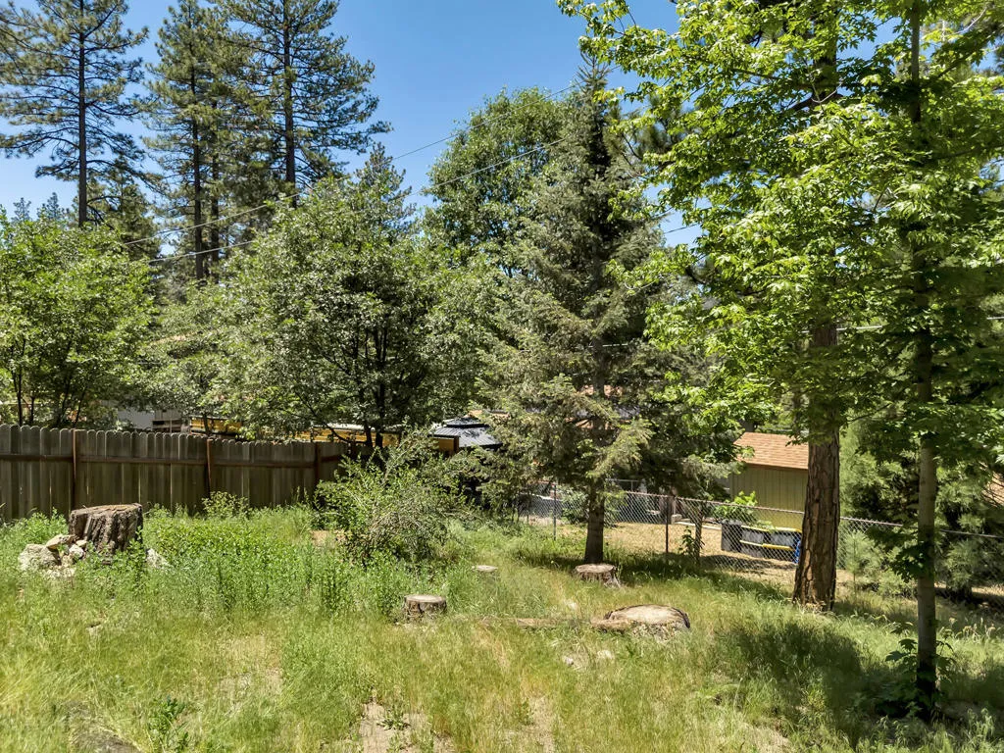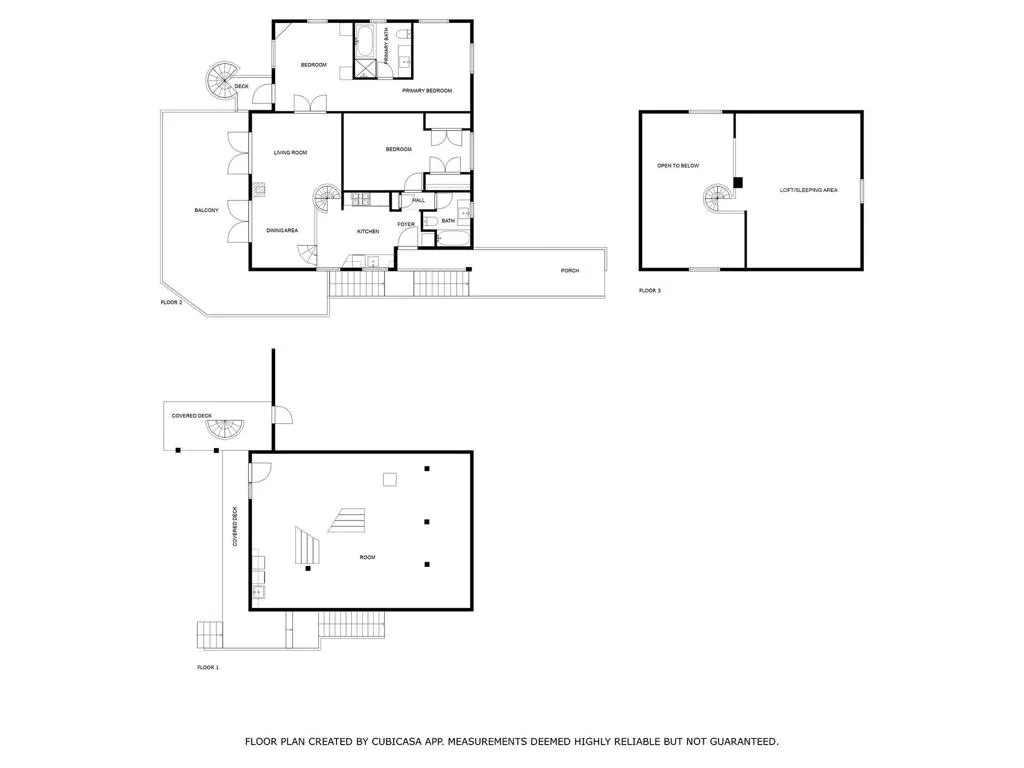53560 Country Club Drive, Idyllwild, California 92549, Idyllwild, 92549 - 3 bed, 2 bath

Price Vs. Estimate
The estimated value ($548,992.01) is $20,007.99 (3%) lower than the list price ($569,000). This property may be overpriced.
Key pros and cons
Compared to the nearby listings
More Insights
About this home
Discover mountain living at its finest in this charming 3-bedroom, 2-bath Idyllwild retreat with a spacious loft--perfect for a home office, guest space, or creative studio. Step inside to a warm and inviting interior that blends rustic charm with modern comfort, featuring wood-beamed ceilings, a cozy fireplace, and natural wood accents throughout. The open-concept living area flows seamlessly into a chef-style kitchen equipped with generous counter space, quality appliances, and a layout ideal for cooking and entertaining. Outside, enjoy a brand-new Trex deck and fresh exterior paint--perfect for relaxing or hosting under the trees. Located on a quiet street just minutes from town and scenic hiking trails, this move-in-ready home offers the perfect balance of tranquility and convenience. Ideal as a full-time residence, weekend escape, or investment property. Also one of the few homes on sewer, not septic.


















