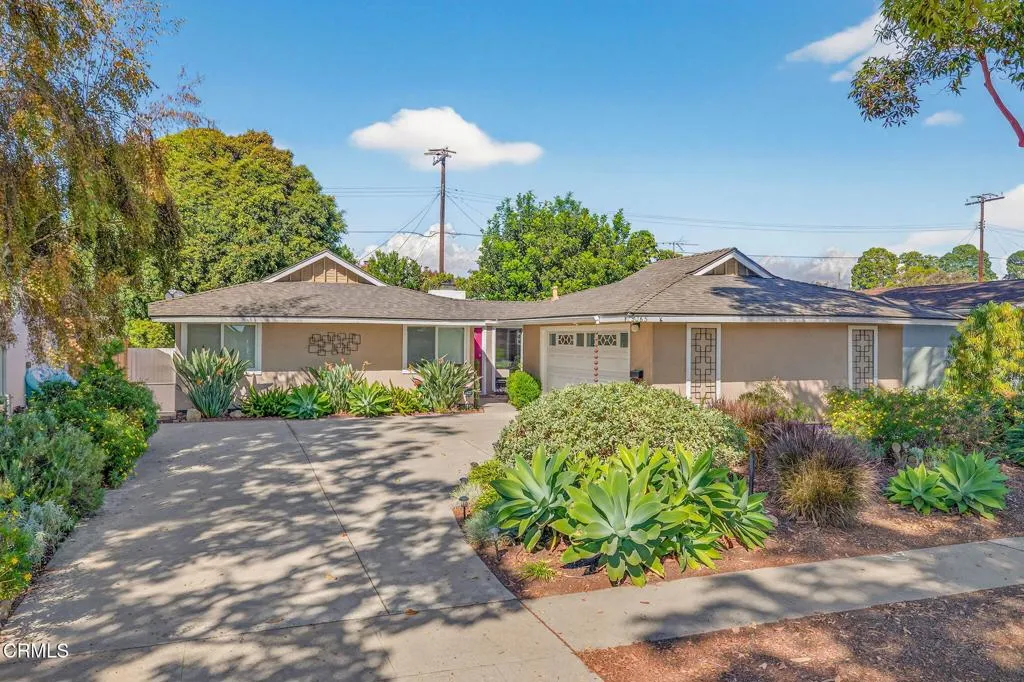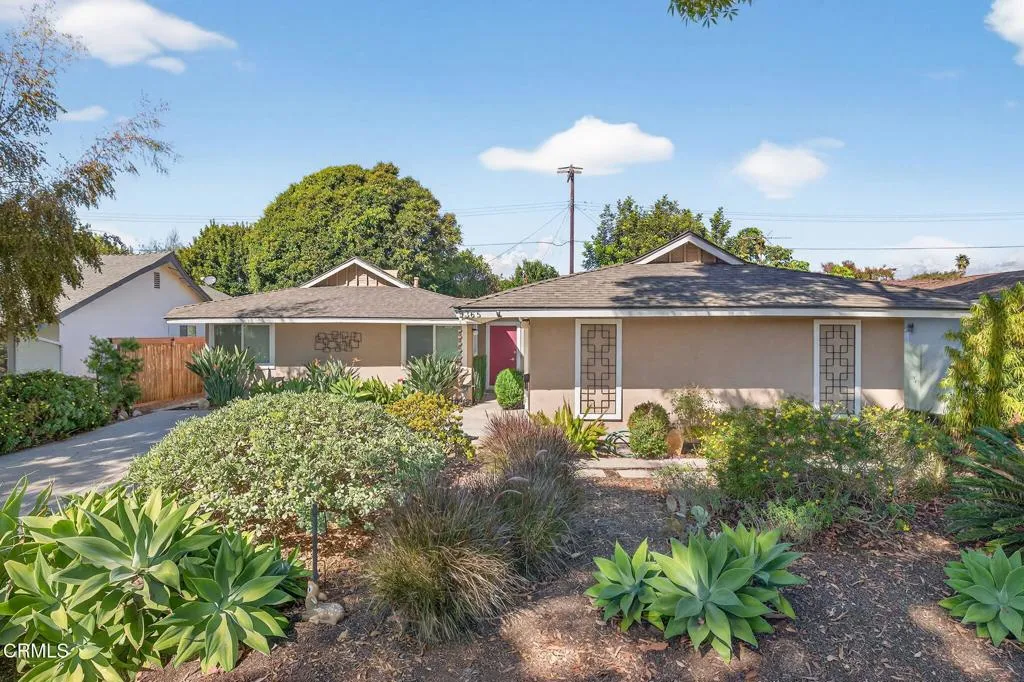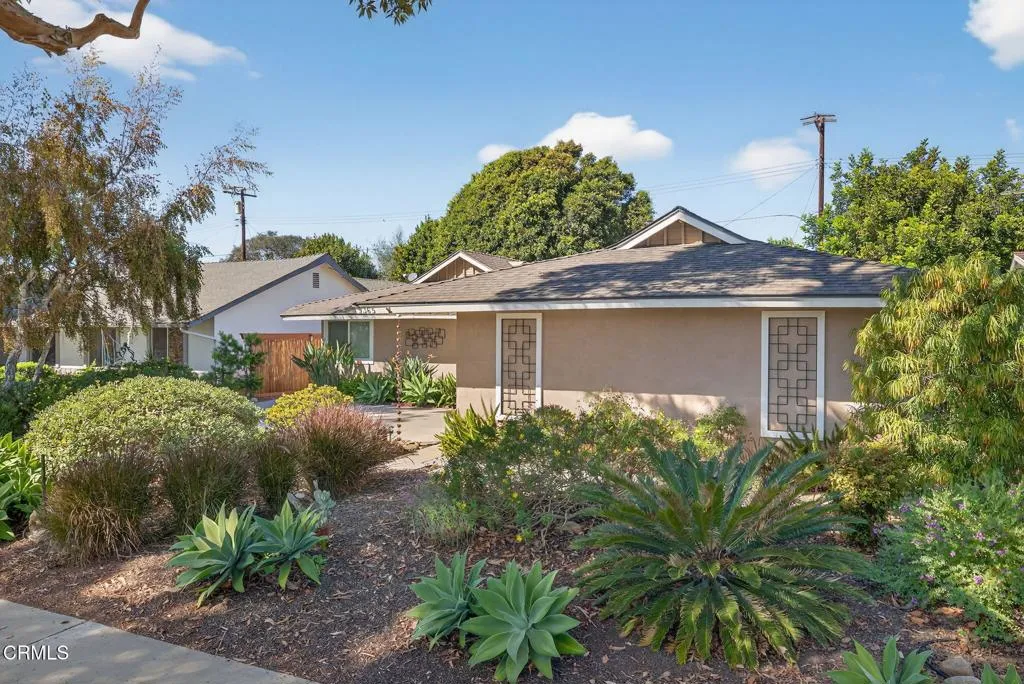5365 Queens Street, Ventura, California 93003, Ventura, - bed, bath

About this home
Welcome to this inviting Mid-Century modern single-family home located in one of the most desirable neighborhoods below the college! Thoughtfully maintained and full of charm, this spacious residence offers an open-concept layout that's perfect for comfortable living and entertaining. Step inside to a bright and airy living room featuring a beautiful brick fireplace, engineered hardwood oak floors, and scraped ceilings throughout. A separate den provides additional living space--ideal for a home office, playroom, or media area. The kitchen features stainless steel appliances, plenty of cabinetry, and direct access to the dining area that opens to a private backyard and patio--a perfect spot for outdoor dining or relaxing among mature park-like landscaping with orange, tangerine, lemon, and lime trees. You'll love the large bedrooms, including a primary suite with a small walk-in closet, and a beautifully remodeled hall bathroom (2025). The home offers dual-pane energy-efficient windows, lots of storage, and a recently painted interior (2024) for a fresh, move-in ready feel. Other important upgrades include a newer water heater (2024), owned water softener, circulating pump, and new window trims (2023). Outside, the private yard feels like your own retreat--lush, serene, and ready to enjoy. This is a wonderful opportunity to own a well-cared-for home in a sought-after location close to highway, schools, shopping, dining, and the college. Don't miss out!
Nearby schools
Price History
| Subject | Average Home | Neighbourhood Ranking (126 Listings) | |
|---|---|---|---|
| Beds | 3 | 3 | 50% |
| Baths | 2 | 2 | 50% |
| Square foot | 1,478 | 1,608 | 37% |
| Lot Size | 6,969 | 7,000 | 50% |
| Price | $899K | $995K | 32% |
| Price per square foot | $608 | $623 | 45% |
| Built year | 1962 | 1964 | 49% |
| HOA | |||
| Days on market | 13 | 146 | 1% |

