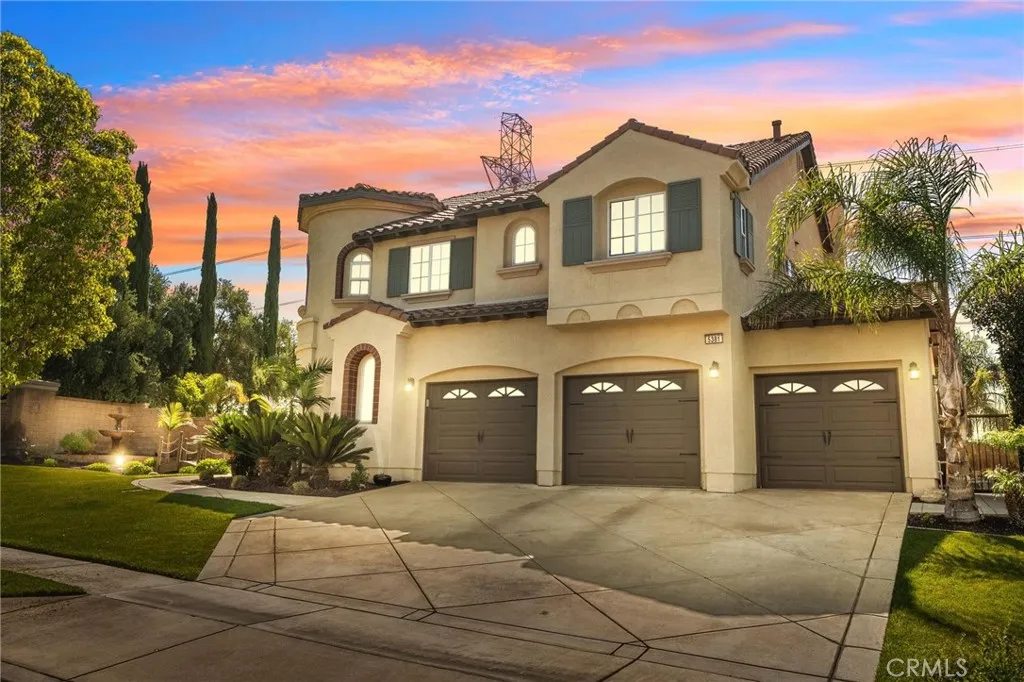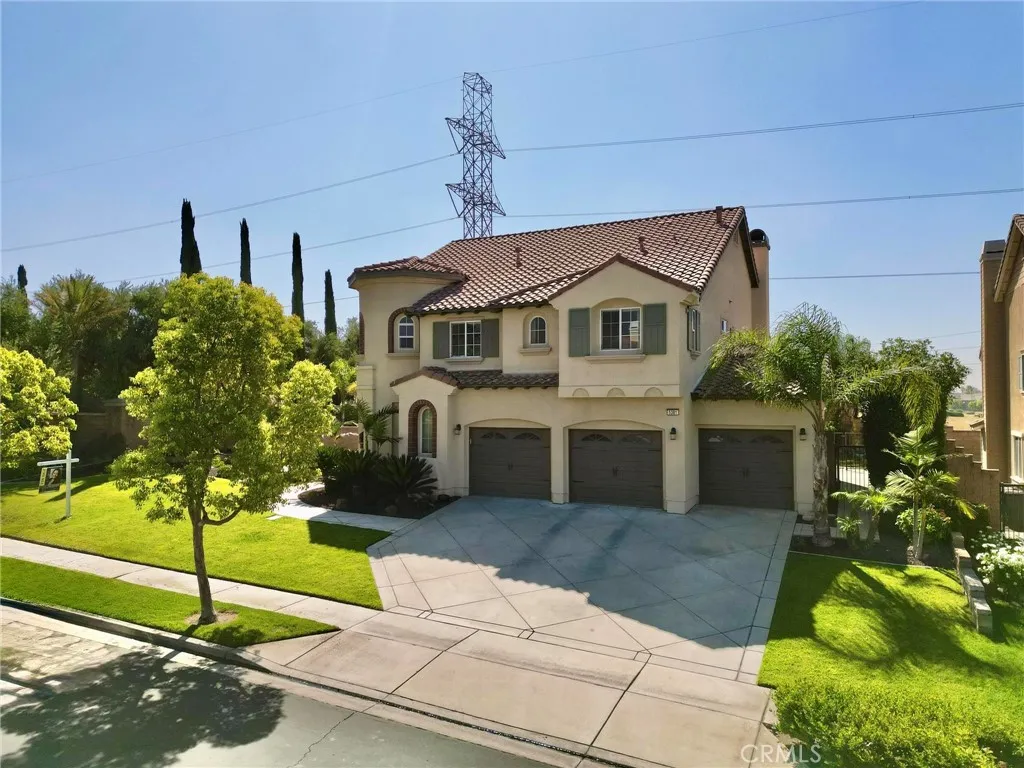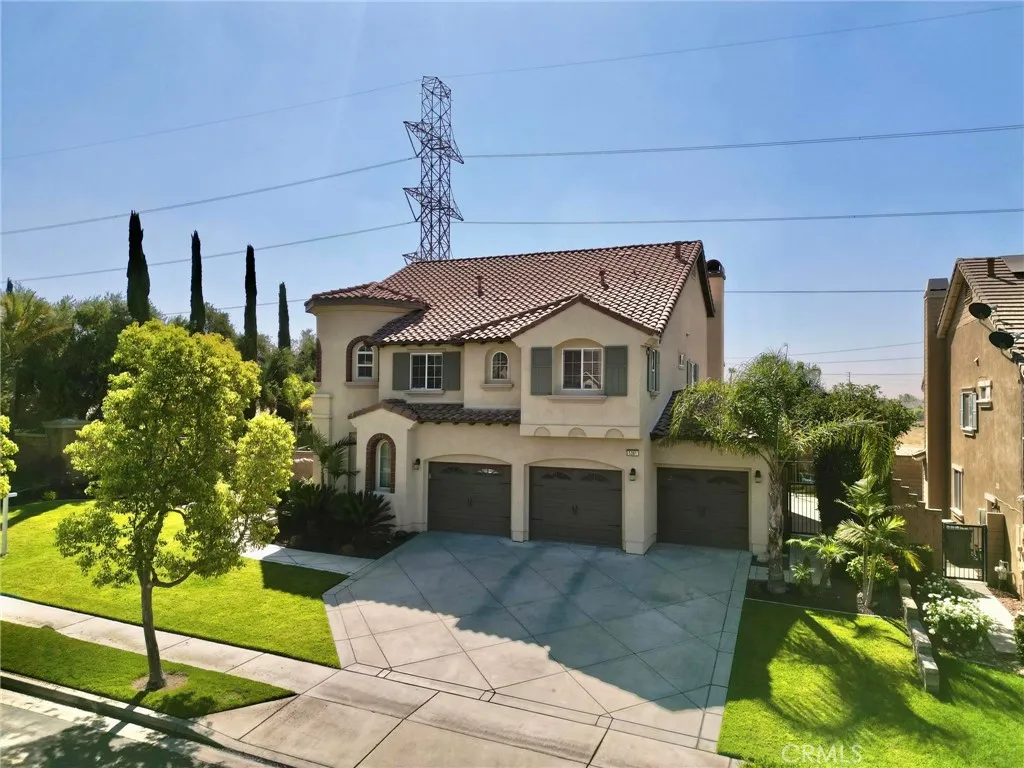5381 Campania Way, Fontana, California 92336, Fontana, - bed, bath

ACTIVE UNDER CONTRACT$999,999
5381 Campania Way, Fontana, California 92336
5Beds
3Baths
4,121Sqft
9,999Lot
Year Built
2007
Close
-
List price
$1,000K
Original List price
$1.1M
Price/Sqft
-
HOA
$206
Days on market
-
Sold On
-
MLS number
IV25162681
Home ConditionGood
Features
Good View: Mountain(s)
Patio
ViewMountain(s)
About this home
Welcome to 5381 Campania Way! This inviting home features 5 bedrooms & 3 bathrooms, offering comfortable living space. The kitchen is equipped with modern appliances, island & connection to the family room for entertainment. Located in a planned community, residents have access to nearby community pool, playgrounds for the young ones along with a fitness center, shopping just a few blocks away, water park, hockey, public community center and schools. Enjoy the community features that enhance your lifestyle. This home is a great opportunity for anyone looking to settle in a vibrant area.
Nearby schools
5/10
Sierra Lakes Elementary School
Public,•K-5•0.8mi
6/10
Wayne Ruble Middle School
Public,•6-8•2.2mi
6/10
Summit High School
Public,•9-12•0.4mi
Price History
Date
Event
Price
10/10/25
Price Change
$999,999-4.2%
10/01/25
Price Change
$1,044,000-0.5%
08/28/25
Price Change
$1,049,000-4.6%
07/19/25
$1,100,000
Neighborhood Comparison
| Subject | Average Home | Neighbourhood Ranking (293 Listings) | |
|---|---|---|---|
| Beds | 5 | 4 | 87% |
| Baths | 3 | 3 | 50% |
| Square foot | 4,121 | 2,055 | 99% |
| Lot Size | 9,999 | 5,800 | 92% |
| Price | $1,000K | $728K | 97% |
| Price per square foot | $243 | $348.5 | 4% |
| Built year | 2007 | 10021002 | 61% |
| HOA | $206 | 0% | |
| Days on market | 109 | 168 | 23% |
Condition Rating
Good
Built in 2007, this property is 17 years old and falls within the 'good' condition criteria. The kitchen features modern stainless steel appliances, dark shaker cabinets, and granite countertops, all appearing well-maintained. Bathrooms are clean with consistent finishes. Flooring is a mix of dark wood, tile, and neutral carpet, showing minimal wear. The home is move-in ready with no immediate renovation required, and systems appear functional and well-kept.
Pros & Cons
Pros
Expansive Living Space & Modern Kitchen: With 5 bedrooms, 3 bathrooms, and 4121 sqft, this home offers substantial living space, complemented by a modern kitchen featuring an island and seamless connection to the family room, ideal for entertaining.
Rich Community Amenities: Located within a planned community, residents benefit from access to a community pool, fitness center, playgrounds, water park, and a public community center, significantly enhancing lifestyle.
Prime Location & Accessibility: The property is conveniently situated near shopping centers, highly-rated schools (Summit High, Sierra Lakes Elementary, Wayne Ruble Middle), and various recreational facilities, making it a vibrant and accessible area.
Aesthetic Mountain Views: The home boasts desirable mountain views, adding to its aesthetic appeal and potentially increasing its market value.
Attractive Pricing: Currently listed below its estimated market value, the property presents a potential value opportunity for prospective buyers.
Cons
Ongoing Association Fees: A monthly association fee of $206 adds a recurring cost to homeownership, which buyers must factor into their budget.
History of Price Reductions: Multiple price drops from the original listing price may suggest initial overpricing or market resistance, potentially indicating a longer sales cycle or perceived issues.
Potential for Dated Features: While the kitchen is modern, the property was built in 2007, and the description does not specify updates to other areas, implying some features might be original and could require future renovation to meet current trends.

