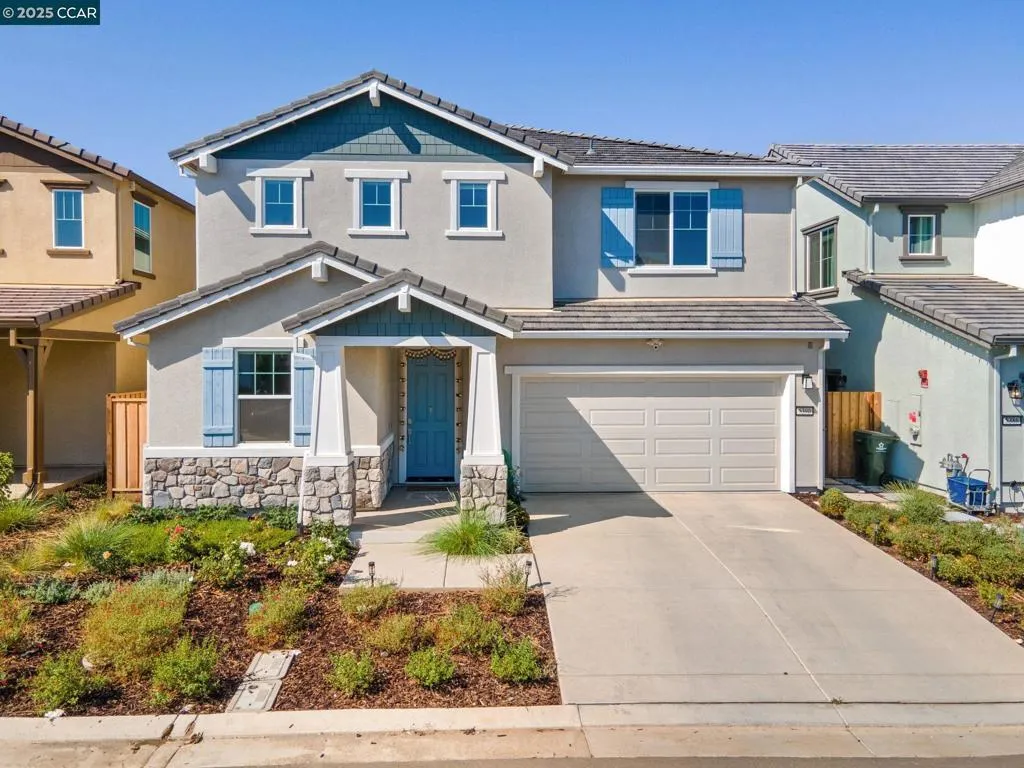5390 Shenandoah Valley Ln, Antioch, California 94531, Antioch, - bed, bath

About this home
Stunning, nearly new (2024) single-family home offering 4 bedrooms, 3 full bathrooms, and 2,450 sq ft of modern living. This East-facing home features an open-concept kitchen, high ceilings, abundant natural light, and a main-level bedroom with full bath ideal for guests or multigenerational living. The private, well-sized yard offers room for outdoor enjoyment and potential expansion. Enjoy the added benefit of fully paid-off solar panels, reducing your energy costs while living sustainably. Ideally located close to shopping, Costco, major freeways, and a hospital, this home combines convenience with comfort. Situated in a sought-after Antioch community with Brentwood schools, this property offers both style and practicality. Don’t miss the chance to own a beautifully built home with smart layout and contemporary finishes in a growing neighborhood. Schedule a tour today!
Nearby schools
Price History
| Subject | Average Home | Neighbourhood Ranking (126 Listings) | |
|---|---|---|---|
| Beds | 4 | 4 | 50% |
| Baths | 3 | 3 | 50% |
| Square foot | 2,457 | 2,226 | 65% |
| Lot Size | 3,600 | 6,684 | 2% |
| Price | $798K | $675K | 81% |
| Price per square foot | $325 | $313 | 55% |
| Built year | 2024 | 1997 | 96% |
| HOA | $180 | 0% | |
| Days on market | 35 | 146 | 2% |

