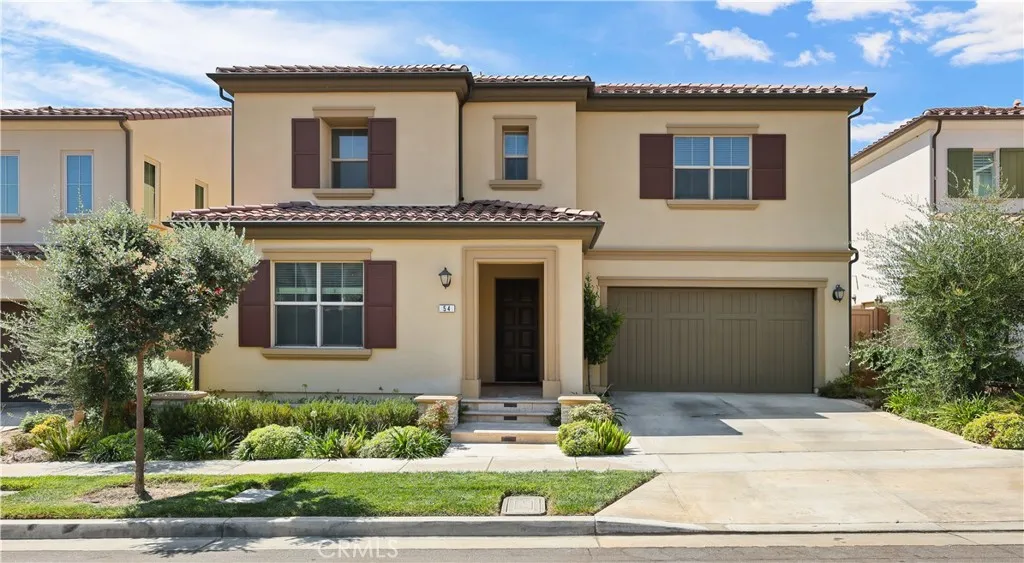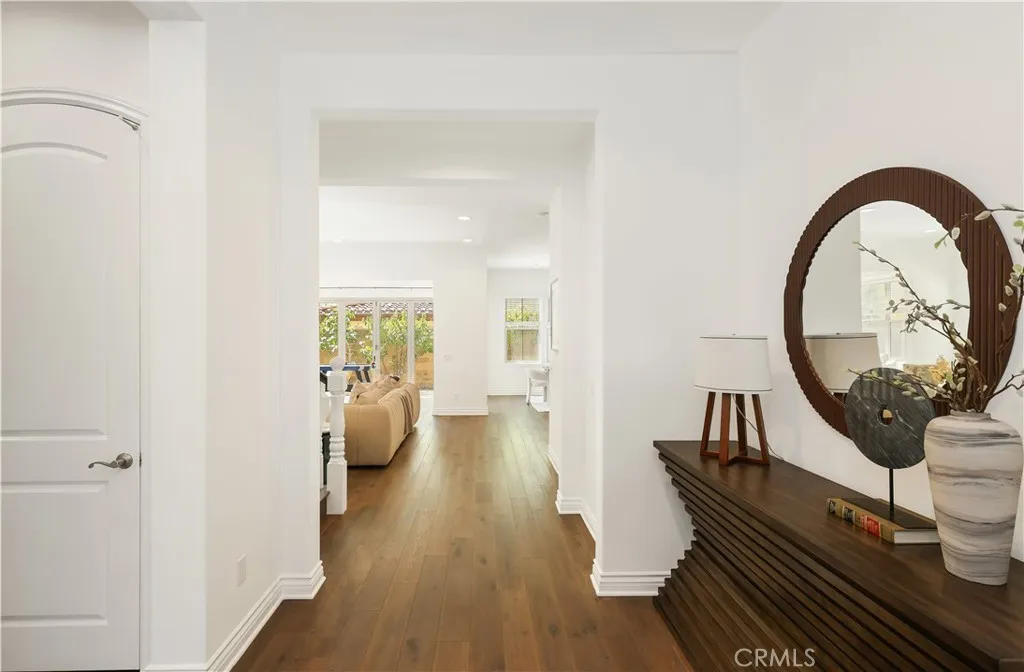54 Hearst, Irvine, California 92620, Irvine, - bed, bath

About this home
Exquisite Luxury Living at 54 Hearst, Irvine – A Stonegate Village Gem Nestled in the prestigious community of Stonegate Village in Irvine, this stunning 4-bedroom, 4.5-bathroom home with a loft offers the perfect blend of elegance, comfort, and modern functionality. Step inside to discover a gourmet chef’s kitchen designed to impress, featuring a large center island, quartz countertops, full stone backsplash, designer cabinetry, walk-in pantry, and top-of-the-line stainless steel appliances—including a refrigerator, 6-burner range, oven, microwave, and wine fridge. The open-concept main floor is ideal for both entertaining and everyday living, with a spacious living room, formal entry, and a seamless indoor-outdoor flow into the California room. A main-floor bedroom with full en-suite bath, beautiful wood flooring, cozy fireplace, and recessed lighting throughout complete the elegant ambiance. Upstairs, the luxurious primary suite showcases a tray ceiling with crown molding, a custom walk-in closet, dual vanities, a tempered glass shower, and a relaxing soaking tub. Each secondary bedroom includes its own en-suite bathroom, and the spacious loft offers flexible living space for a home office, playroom, or media area. Step outside to your cute, private backyard oasis, filled with charm and functionality—featuring more than 8 fruit and citrus trees that bring seasonal color, fragrance, and fresh produce right to your door. Whether you’re entertaining guests or enjoying a quiet morning coffee, this yard offers the perfect outdoor retreat. Sustainable upgrades include 9 solar panels, a tankless water heater, epoxy-coated garage floors, a long private driveway, and multi-sliding glass doors that enhance natural light and indoor-outdoor living. Community amenities include 7 parks, a soccer field, basketball court, 4 resort-style pools, 4 tennis courts, BBQ areas, picnic spots, and access to the scenic Jeffrey Trail—all conveniently located near award-winning schools, shopping, dining, and major freeways. Don’t miss this rare opportunity to own a designer home with a fruitful backyard in one of Irvine’s most desirable neighborhoods. Schedule your private tour of 54 Hearst today and fall in love with every detail.
Nearby schools
Price History
| Subject | Average Home | Neighbourhood Ranking (95 Listings) | |
|---|---|---|---|
| Beds | 4 | 4 | 50% |
| Baths | 5 | 3 | 90% |
| Square foot | 3,063 | 2,464 | 83% |
| Lot Size | 3,960 | 5,000 | 24% |
| Price | $2.89M | $1.99M | 90% |
| Price per square foot | $944 | $847 | 80% |
| Built year | 2017 | 9925993 | 93% |
| HOA | $140 | 0% | |
| Days on market | 53 | 166 | 5% |

