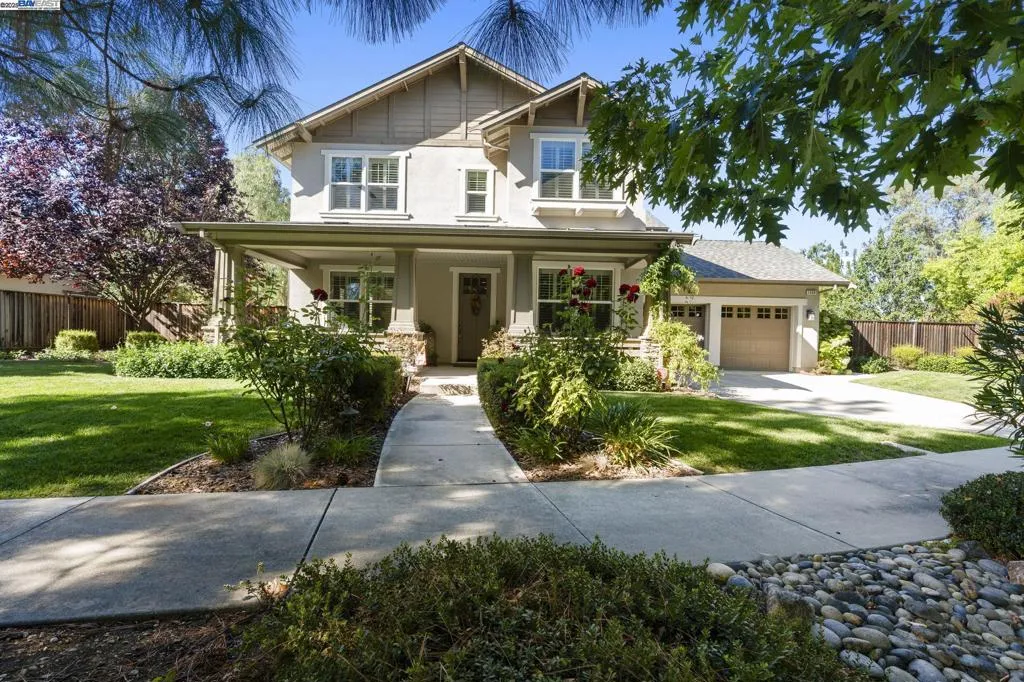5408 Stockton Loop, Livermore, California 94550, Livermore, - bed, bath

About this home
Welcome to this beautifully and exceptionally maintained home in the desirable Private Reserve community of Livermore! Built in 2012 by Signature Homes, this stunning residence features 4 bedrooms, 3 bathrooms, and over 3,164 square feet of thoughtfully designed living space. The open-concept floor plan includes a spacious family room with a gas fireplace, a gourmet kitchen with granite countertops, stainless steel appliances, and a large island perfect for entertaining. Upstairs you’ll find a a luxurious ensuite master bedroom and master bath, plus 2 additional bedrooms and a full bath. On the first floor, you find a bedroom with a full bath as well. Enjoy outdoor living with a private, landscaped backyard featuring a covered patio, rose garden, small vineyard and a premium lot for a pool or ADU site. The 3-car garage includes a tandem space for extra storage. Located near top-rated Livermore schools, parks, and easy access to shopping, dining, and highways and wineries. Please note: Showings are by appointment only. Call listing agent, Lynne at 925-786-3765 to schedule an appt.
Nearby schools
Price History
| Subject | Average Home | Neighbourhood Ranking (224 Listings) | |
|---|---|---|---|
| Beds | 4 | 4 | 50% |
| Baths | 3 | 2 | 51% |
| Square foot | 3,164 | 1,986 | 84% |
| Lot Size | 13,249 | 7,944 | 84% |
| Price | $2.1M | $1.34M | 81% |
| Price per square foot | $664 | $683 | 41% |
| Built year | 2012 | 1972 | 96% |
| HOA | $109 | $645 | 4% |
| Days on market | 24 | 147 | 0% |

