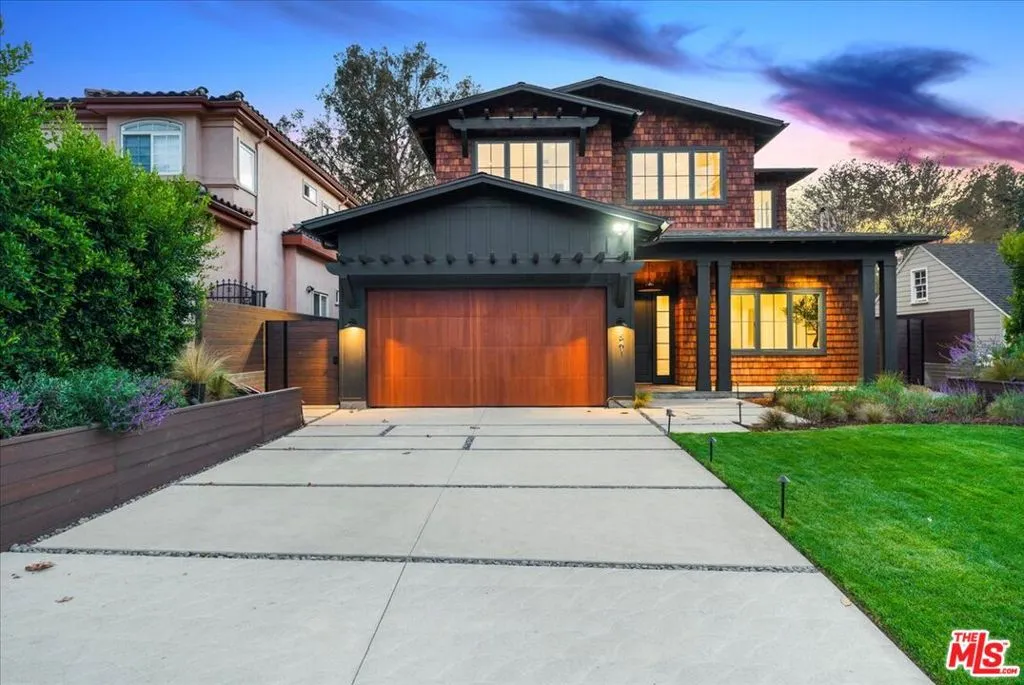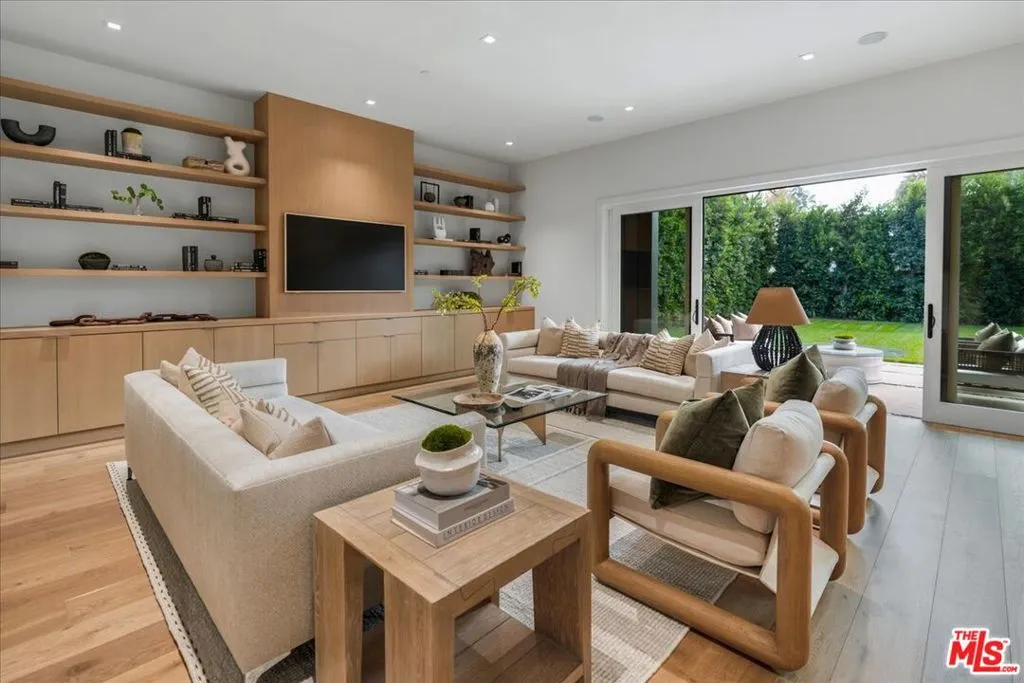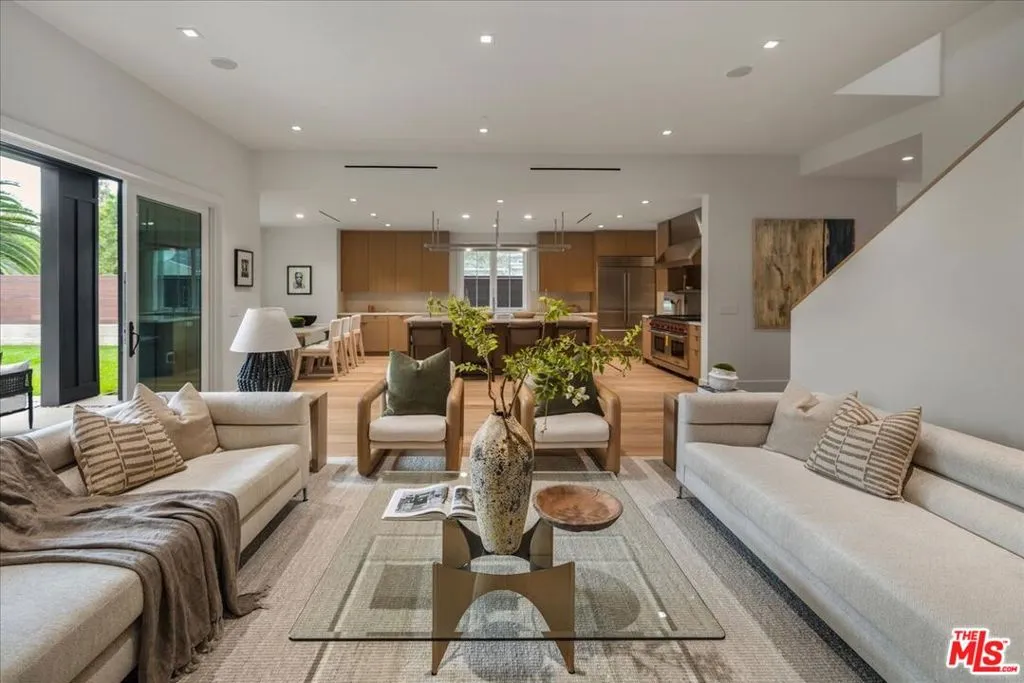541 S Westgate Avenue, Los Angeles, California 90049, Los Angeles, - bed, bath

About this home
Location matters. Perfectly positioned in the heart of Brentwood, this brand-new 4,064-square-foot residence set on a generous 7,541-square-foot lot defines modern California living: a seamless blend of timeless design, thoughtful functionality, and refined sophistication. The home opens with soaring 11-foot ceilings and expansive French white oak floors that create warmth and openness throughout. The main level features a formal living room, an elegant dining area, and an inviting kitchen and family room that seamlessly connect for effortless entertaining and everyday living. The layout flows beautifully from the dining room connected by a butler's pantry into a stunning open-concept kitchen and family room. The chef's kitchen showcases a large Sub-Zero refrigerator with bottom freezer, Wolf appliances, a farm sink, built-in microwave within the island, a prep sink, and space for a second dishwasher. The family room, framed by custom built-in cabinetry, opens through French doors to a covered patio and an expansive, lush backyard a huge grassy retreat perfect for kids to run, play, and enjoy outdoor living. The space is framed by mature landscaping and a stately olive tree, creating a private and serene setting. Also on the main floor is a private office or guest suite with ensuite bath, a dedicated powder room, and a wraparound storage or AV closet beneath the staircase ideal for luggage or seasonal items. Upstairs, a floating loft serves as a versatile hybrid space fully wired for media and ideal as an office, gym, or reading retreat. Three spacious bedrooms include a full laundry room with LG washer/dryer, sink, and custom cabinetry. The primary suite features vaulted ceilings, two walk-in closets (one massive, one generous), and a spa-like bathroom with dual vanities, soaking tub, oversized shower with bench, and sleek built-ins. French doors open to a private stone-covered balcony overlooking mature eucalyptus trees and tranquil treetop vistas. Built with uncompromising attention to quality, the construction is exceptional throughout. Lightweight concrete beneath the French white oak flooring provides superior sound insulation and structural integrity. A four-zone HVAC system ensures personalized comfort, while dual tankless water heaters offer efficiency and convenience. Fire-retardant shingles and concrete siding, all pre-treated for fire resistance, deliver lasting peace of mind. This rare Brentwood opportunity combines privacy, sophistication, and convenience in one of the city's most desirable neighborhoods. Enjoy the very best of Brentwood living from top-rated schools and tree-lined streets to upscale shops, dining, cafs, and Whole Foods just minutes away. The perfect fusion of design excellence, quality craftsmanship, and lifestyle.
Nearby schools
Price History
| Subject | Average Home | Neighbourhood Ranking (140 Listings) | |
|---|---|---|---|
| Beds | 4 | 4 | 50% |
| Baths | 5 | 4 | 55% |
| Square foot | 4,064 | 3,465 | 65% |
| Lot Size | 7,543 | 12,833 | 17% |
| Price | $7.8M | $4.17M | 79% |
| Price per square foot | $1,919 | $1,314 | 91% |
| Built year | 2025 | 1960 | 94% |
| HOA | |||
| Days on market | 7 | 173 | 1% |

