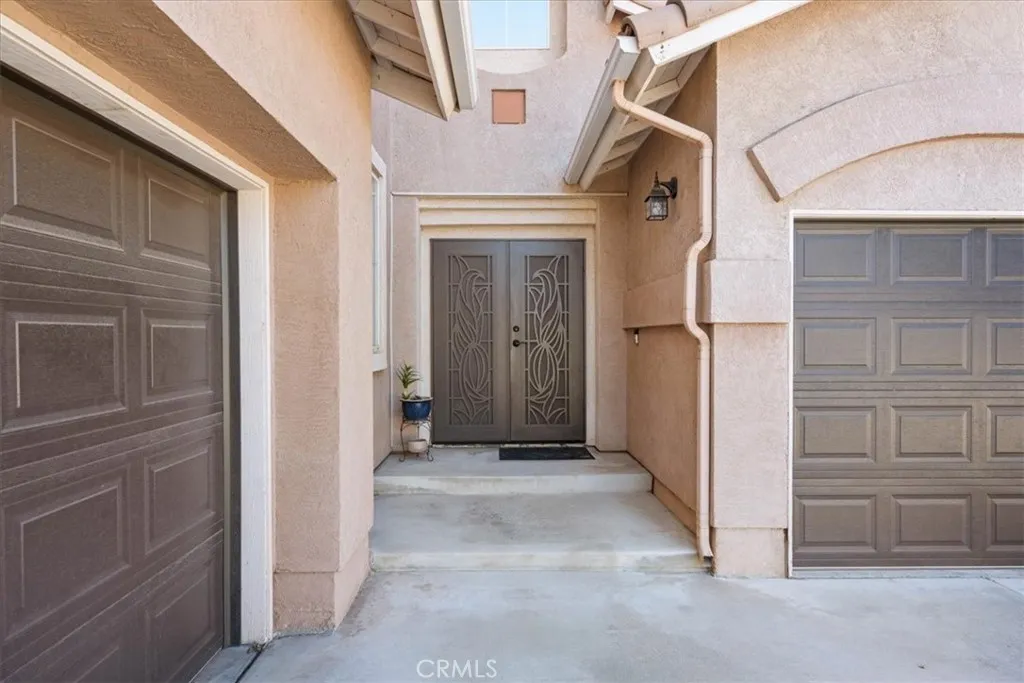5418 Wagon Way, Fontana, California 92336, Fontana, - bed, bath

About this home
Beautifully Upgraded Pool Home In Highly Coveted Hunter's Ridge! Welcome to this spacious and impeccably maintained 4-bedroom, 3-bathroom home located in the prestigious Hunter's Ridge community of North Fontana and within the award-winning Etiwanda School District. Featuring an ideal layout with a convenient downstairs bedroom and a full bathroom, this home is perfect for multi-generational living or guests. Step into the newly remodeled chef's kitchen featuring quartz countertops, a large island, abundant cabinet space, and modern finishes- ideal for entertaining. The home boasts vaulted ceilings, ceiling fans throughout, and elegant shutters for a clean, sophisticated look. The living areas are open and airy, filled with natural light, and the home is truly turnkey and move-in ready. Enjoy your backyard oasis, complete with a heated pool and spa, plus an enclosed patio with its own heating and air conditioning, perfect for year-round enjoyment. Solar benefits, buyer to assume lease. Located in one of North Fontana's most desirable neighborhoods, this home offers access to multiple community parks, featuring tennis courts, basketball courts, playgrounds, covered picnic areas with BBQs, and even a baseball field with a concession stand. The community is thoughtfully designed with sidewalks, dog waste stations, and scenic walking path ideal for an active lifestyle. Children can walk to the on-site elementary school, with crossing guards for safety. The neighborhood features its own fire station, offering added peace of mind. This home truly has it all-space, upgrades, location, and community amenities. Don't miss your opportunity to own in Hunter's Ridge!
Nearby schools
Price History
| Subject | Average Home | Neighbourhood Ranking (293 Listings) | |
|---|---|---|---|
| Beds | 4 | 4 | 50% |
| Baths | 3 | 3 | 50% |
| Square foot | 2,532 | 2,055 | 71% |
| Lot Size | 5,400 | 5,786 | 45% |
| Price | $755K | $728K | 63% |
| Price per square foot | $298 | $348.5 | 24% |
| Built year | 1997 | 10021002 | 31% |
| HOA | |||
| Days on market | 19 | 168 | 1% |

