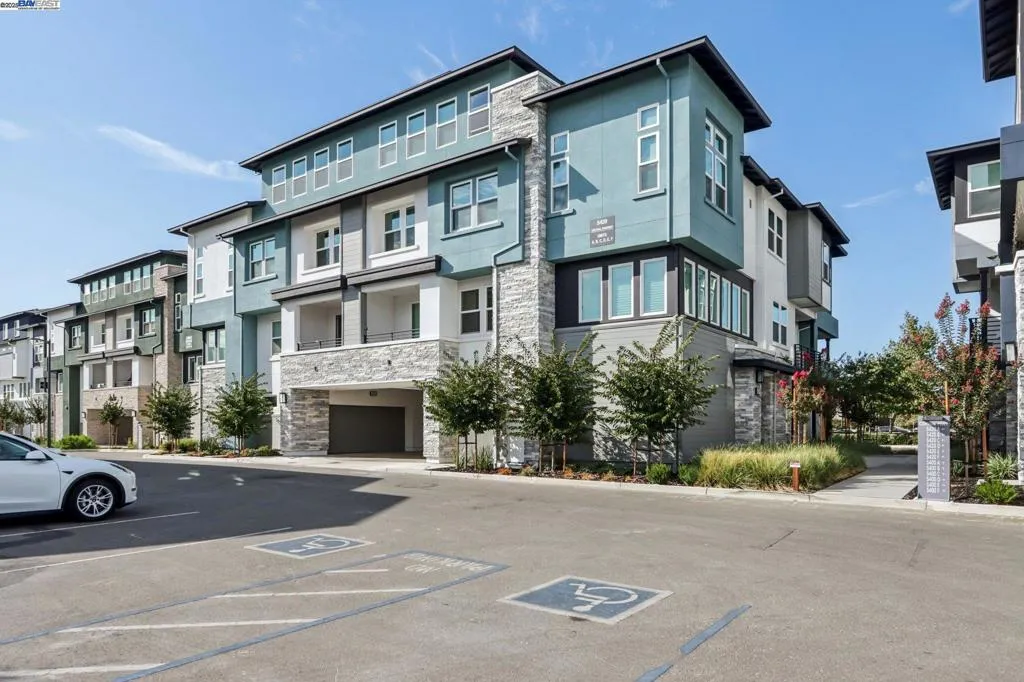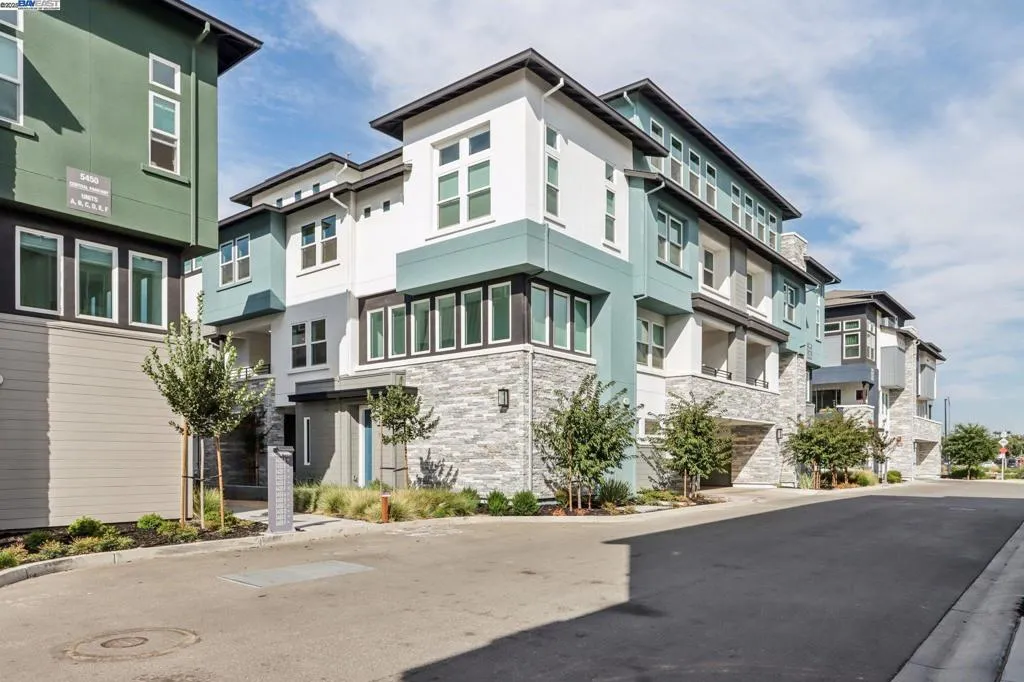5420 Central Parkway B, Dublin, California 94568, Dublin, - bed, bath

About this home
Experience this thoughtfully designed four-level floor plan that blends style, comfort, and convenience. The entry level includes a spacious two-car garage, while the main living areas unfold on the second floor with an open living and dining space that flows to a private balcony—perfect for entertaining or relaxing outdoors. All bedrooms are located on the third level, highlighted by the luxurious owner’s suite with a serene retreat, spa-inspired bath, and generous walk-in closet. The top floor features a versatile loft, ideal as a home office, media lounge, or creative space to fit your needs. Perfectly positioned within walking distance to the upcoming elementary school and BART, and just minutes from freeway access to I-680 and I-580, this home also offers close proximity to popular shopping centers, dining, and everyday conveniences—bringing modern living and lifestyle ease all together.
Nearby schools
Price History
| Subject | Average Home | Neighbourhood Ranking (45 Listings) | |
|---|---|---|---|
| Beds | 3 | 2 | 63% |
| Baths | 3 | 2.5 | 50% |
| Square foot | 1,804 | 1,368 | 70% |
| Lot Size | 0 | 0 | |
| Price | $999K | $805K | 76% |
| Price per square foot | $554 | $576 | 39% |
| Built year | 2024 | 10021002 | 100% |
| HOA | $414 | $397 | 54% |
| Days on market | 49 | 162 | 4% |

