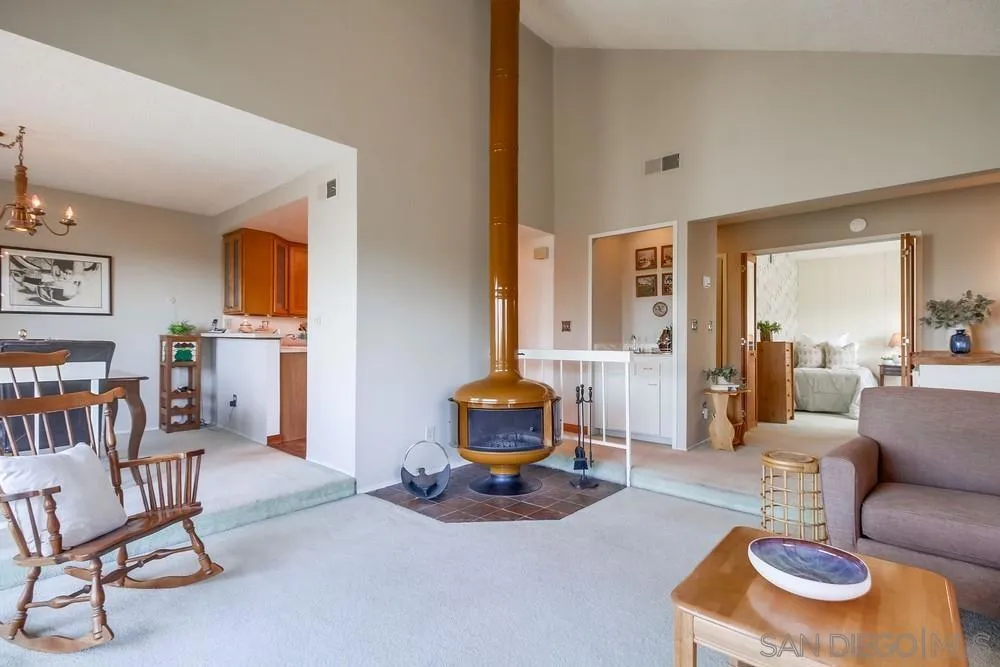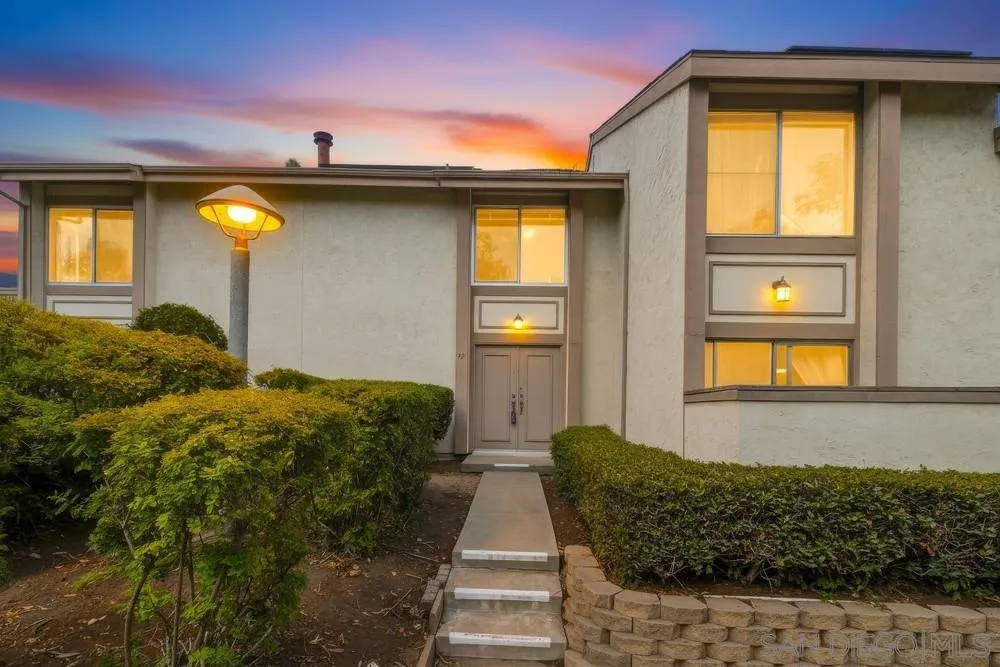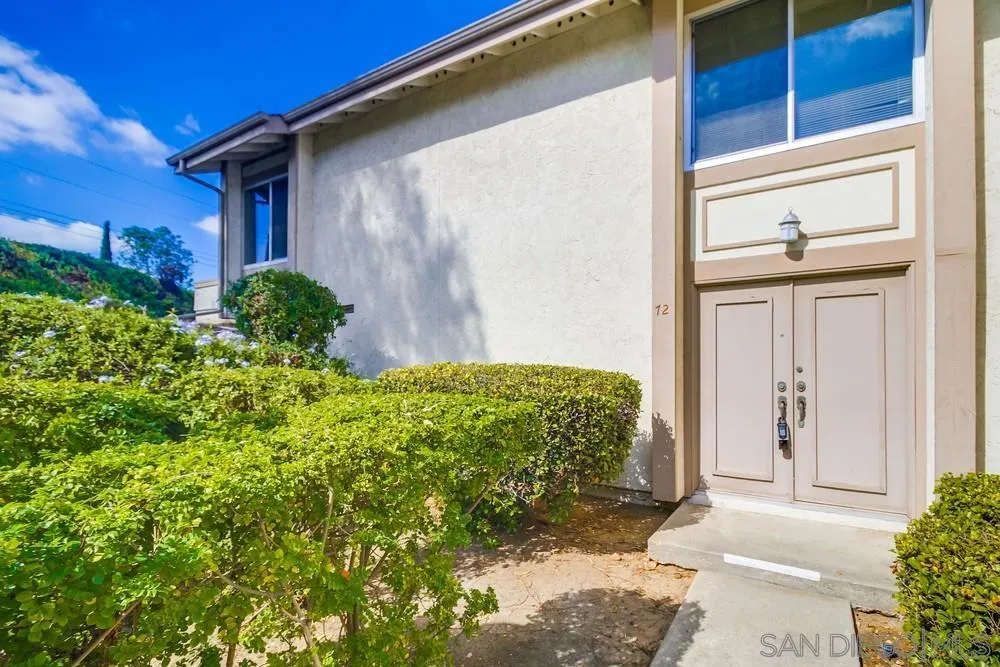5430 Baltimore Drive Unit 72, La Mesa, California 91942, La Mesa, - bed, bath

ACTIVE$565,000
5430 Baltimore Drive Unit 72, La Mesa, California 91942
2Beds
1Bath
1,068Sqft
Lot
Year Built
1974
Close
-
List price
$565K
Original List price
$565K
Price/Sqft
-
HOA
$425
Days on market
-
Sold On
-
MLS number
250042600SD
Home ConditionFair
Features
Good View: Bay, City Lights, Mountain(s), Neighborhood, Ocean
Patio
ViewBay,City Lights,Mountain(s),Neighborhood,Ocean
About this home
Welcome home to this adorable 2br/1ba end unit townhome in popular Strawberry Hills! Features include updated kitchen, vaulted ceilings, cool vintage fireplace, newer HVAC, dual paned windows & slider, private laundry, tons of natural light & attached 2 car garage. Enter directly from your garage, go upstairs & you have single level living w/excellent views to the West. On a clear day you can see the ocean. Close to shopping, restaurants, Grossmont Hospital & easy freeway access. This rarely available floorplan lives well & is in one of the best locations in the complex. First time buyers, ask me how you can purchase this home with $0 down & starting interest rate at 4%! Seller will help you do this. Why rent when you can own?!!
Nearby schools
6/10
Maryland Avenue Elementary School
Public,•K-6•0.4mi
/10
La Mesa Middle School
Public,•7-8•1.5mi
8/10
La Mesa Arts Academy
Public,•4-8•1.5mi
/10
La Mesa-Spring Valley Home School/Independent Study
Public,•K-8•1.5mi
6/10
Science, Technology, Engineering, Arts, And Math Academy At La Presa
Public,•4-8•4.7mi
7/10
Grossmont High School
Public,•9-12•2.7mi
3/10
Idea Center
Public,•9-12•4.1mi
Price History
Date
Event
Price
10/25/25
Listing
$565,000
Neighborhood Comparison
| Subject | Average Home | Neighbourhood Ranking (13 Listings) | |
|---|---|---|---|
| Beds | 2 | 2.5 | 50% |
| Baths | 1 | 3 | 14% |
| Square foot | 1,068 | 1,340 | 14% |
| Lot Size | 0 | 0 | |
| Price | $565K | $692K | 7% |
| Price per square foot | $529 | $498 | 71% |
| Built year | 1974 | 9906003 | 14% |
| HOA | $425 | $360 | 64% |
| Days on market | 11 | 127 | 7% |
Condition Rating
Fair
Built in 1974, this townhome has received some beneficial updates like newer HVAC and dual-paned windows. However, the 'updated kitchen' mentioned in the description appears to be from 15-30 years ago, featuring dated light wood cabinets, white appliances, laminate countertops, and vinyl flooring, along with an older fluorescent light fixture. The overall aesthetic, including the vintage fireplace, carpeted floors, and traditional light fixtures, is well-maintained but clearly outdated. While functional and move-in ready, it requires significant cosmetic updates, particularly in the kitchen and potentially the bathroom (not pictured but likely similar in age), to align with current buyer expectations.
Pros & Cons
Pros
Exceptional Views: The property offers excellent views to the West, including the ocean on clear days, along with Bay, City Lights, and Mountain views, significantly enhancing its appeal and value.
Key Modern Updates: Features an updated kitchen, newer HVAC system, and dual-paned windows & slider, reducing immediate renovation needs and offering modern comfort.
Desirable End Unit Features: As an end unit, it benefits from increased privacy, abundant natural light, and is situated in one of the complex's best locations.
Convenient Amenities: Includes an attached 2-car garage and private in-unit laundry, providing significant convenience and functionality for residents.
Strategic Location & Accessibility: Situated close to shopping, restaurants, Grossmont Hospital, and offers easy freeway access, providing excellent convenience for daily living.
Cons
Limited Bathroom Count: With only one bathroom for a two-bedroom unit, this may present practical challenges for multiple occupants or guests.
Significant Monthly Association Fee: The $425 monthly association fee is a substantial recurring expense that adds to the overall cost of homeownership.
Stairs to Main Living Area: Despite offering single-level living once upstairs, the necessity to ascend stairs from the garage to the primary living space could be a deterrent for buyers seeking true single-story access or those with mobility limitations.

