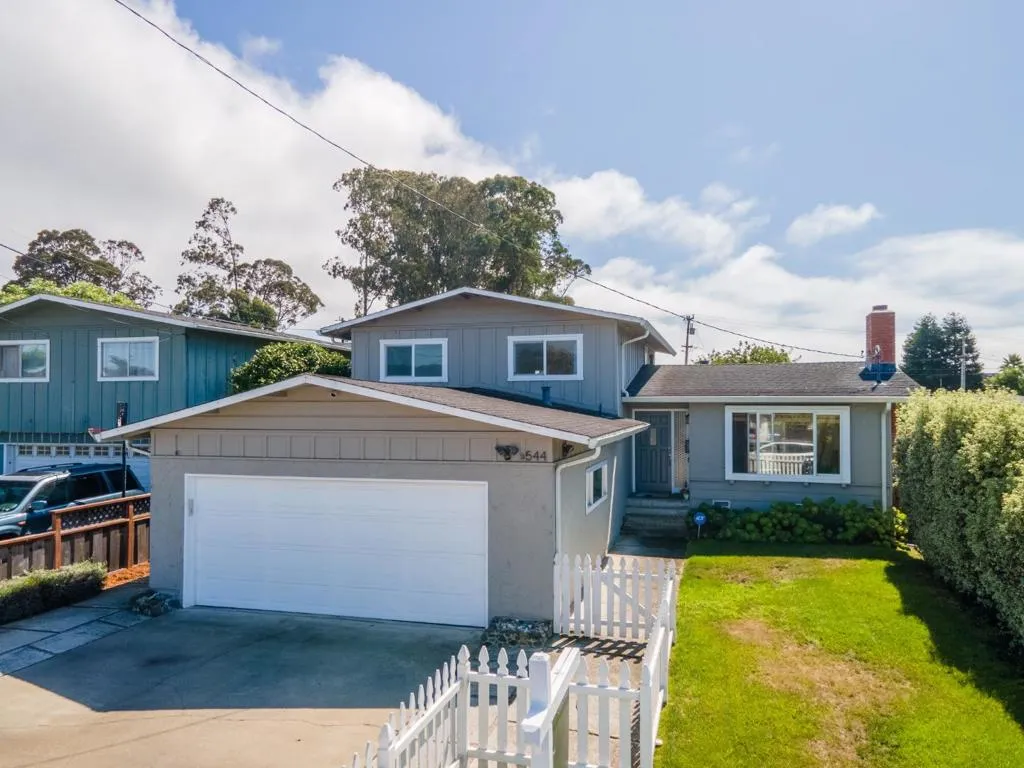544 Grove Street, Half Moon Bay, California 94019, Half Moon Bay, - bed, bath

About this home
Welcome to this gorgeous, light filled west side home! The open kitchen floor plan opens to the family room and is nicely connected to the outdoor space. Stainless appliances and a cozy feel make this a great kitchen to entertain friends or family. The large, well maintained yard, with its artificial grass makes a great place to relax after a long day- and there is very little to maintain. Updated kitchens and baths. Not far from the Coastal Trail and the beach, this home can be your respite from the busy world. The barn style door to the downstairs bedroom adds a touch of uniqueness and style. Nice real wood floors and the quiet living room downstairs add to the charm of this Coastal home. Close to the Ritz-Carlton, world class golf courses and delightful hiking, this is a home not to be missed!
Nearby schools
Price History
| Subject | Average Home | Neighbourhood Ranking (46 Listings) | |
|---|---|---|---|
| Beds | 4 | 4 | 50% |
| Baths | 3 | 3 | 50% |
| Square foot | 1,850 | 2,362 | 38% |
| Lot Size | 5,907 | 6,725 | 26% |
| Price | $1.5M | $1.7M | 34% |
| Price per square foot | $810 | $831 | 43% |
| Built year | 1961 | 1977 | 17% |
| HOA | |||
| Days on market | 47 | 151 | 4% |

