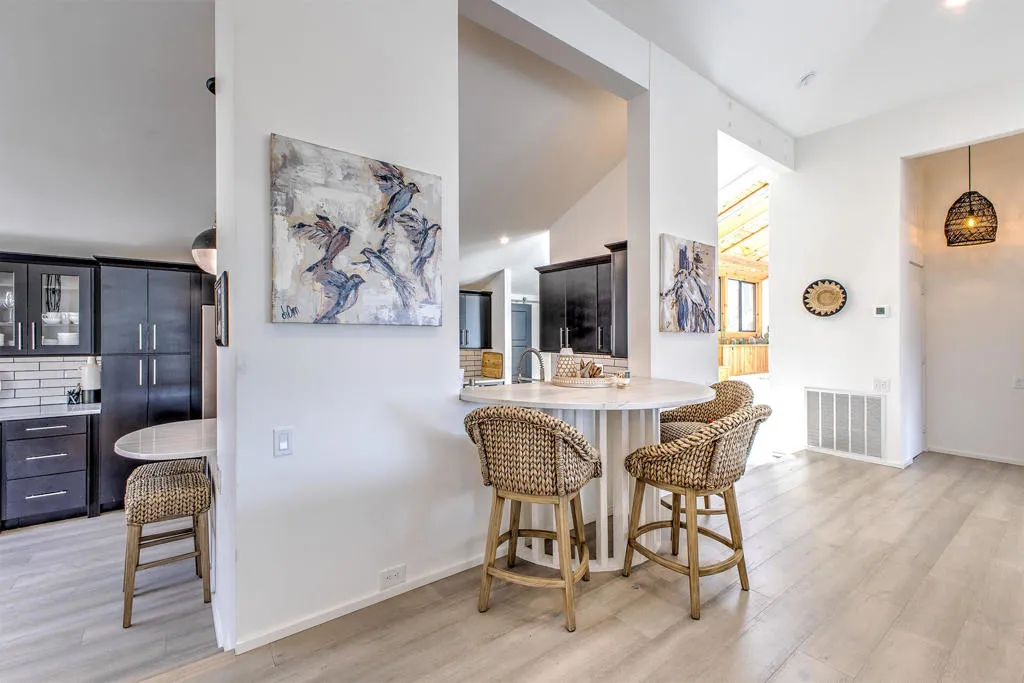54420 Village View Drive, Idyllwild, California 92549, Idyllwild, 92549 - 5 bed, 4 bath

Price Vs. Estimate
The estimated value ($1,279,272.405) is $90,272.405 (7%) higher than the list price ($1,189,000). This property may be underpriced.
Key pros and cons
Compared to the nearby listings
More Insights
About this home
Positioned for sunset and mountain views, and just ashort walk to the village, this 3,442 sq ft home hasbeen fully reimagined with no detail overlooked. Thenew entry solarium with a cactus garden welcomesyou into a space designed for ultimate relaxationor entertainment. Featuring dual primary suites,hard surface floors, a spacious chef's kitchenwith walk-in pantry, and four scenic view decks.Enjoy year-round comfort with central heat, A/C, ahigh-efficiency furnace, and a full-house Generacgenerator. Outdoors, unwind in the hot tub, BBQarea, or beside the waterfall feature. Additionalperks include RV hookups, 400 sq ft of storage, anda fully furnished home with premium pieces, linens,and kitchenware.

























