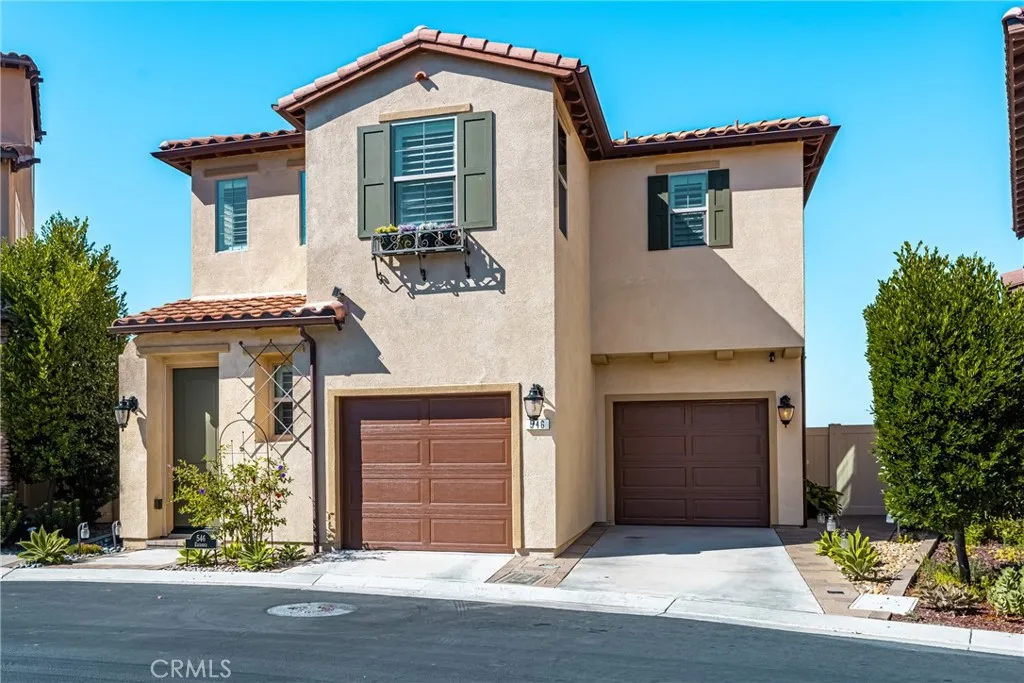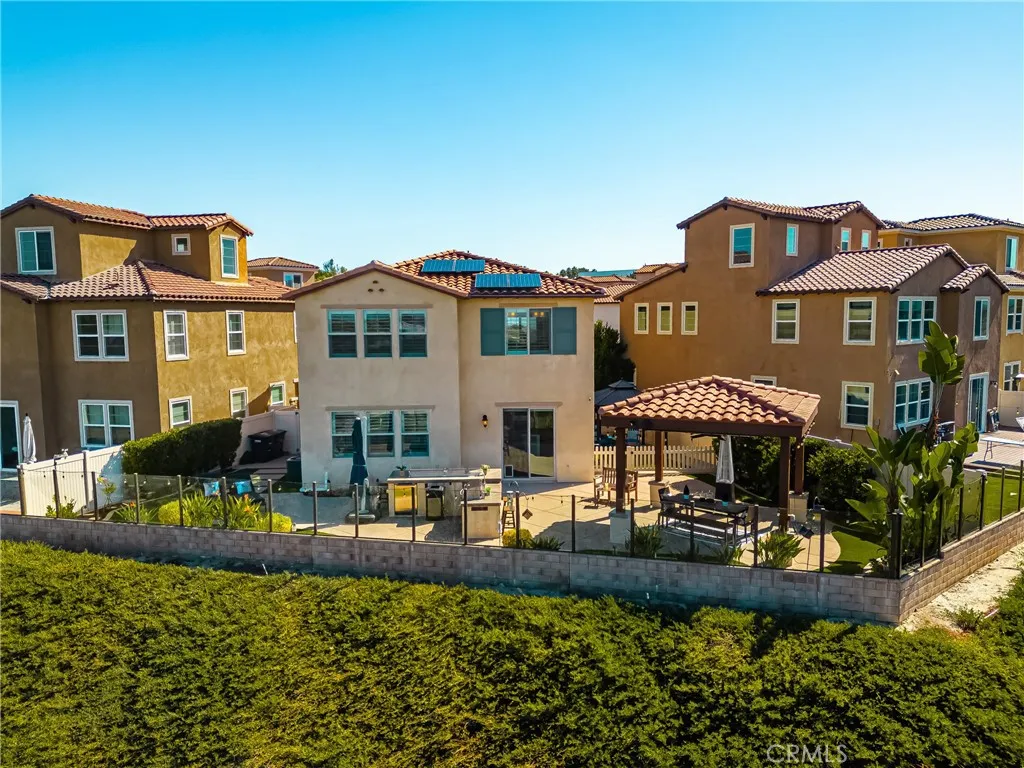546 Escenico, Lake Forest, California 92630, Lake Forest, - bed, bath

About this home
Panoramic canyon and sunset views define this modern Lake Forest residence, where contemporary design and thoughtful upgrades come together to capture the essence of California living. Every detail—from the light-filled entryway and elegant wrought-iron staircase to the open-concept layout—reflects sophisticated comfort and timeless appeal. At the heart of the home, the chef’s kitchen showcases a full backsplash, extended island with seating, custom cabinetry, and chic pendant lights that create a warm evening ambiance. The kitchen opens seamlessly to the dining and living areas with luxury vinyl plank flooring, plantation shutters, and effortless flow to the entertainer’s backyard. Step outside to a resort-style retreat overlooking rolling hills and glowing sunsets, complete with a built-in BBQ with sink, fire table, and covered cabana surrounded by beautiful turf—perfect for relaxing mornings or lively weekend gatherings. On the side of the home, a private dog run with its own shaded gazebo adds charm and function for pet owners. Upstairs, a stylish loft with built-in cabinetry and a custom desk offers the perfect setting for a home office, reading nook, or study space. All three bedrooms are conveniently upstairs, including a serene primary suite that frames hillside views and features a spa-inspired bath with dual sinks, a soaking tub, glass-enclosed shower, and spacious walk-in closet. Additional bedrooms are bright and inviting—one currently used as a fitness office—and share a full bath with dual vanities and modern finishes. A spacious laundry room with added cabinetry completes the upper level. Blending style and efficiency, the home also features a solar energy system, tankless water heater, water softener with reverse osmosis, ceiling fans, a living room surround speaker system, and an epoxy-finished garage. Every detail has been designed for comfort and convenience, from the 32 plantation-shuttered windows to the organized closets and cabinetry throughout. Ideally located near parks, trails, and award-winning schools—and just minutes from shopping, dining, and entertainment—this Encanto view home delivers the perfect balance of luxury, security, and modern California living. Enjoy all the benefits of life inside Encanto, Lake Forest’s premier gate-guarded community with serenity, sophistication, and style.
Price History
| Subject | Average Home | Neighbourhood Ranking (189 Listings) | |
|---|---|---|---|
| Beds | 3 | 4 | 31% |
| Baths | 3 | 3 | 50% |
| Square foot | 1,969 | 2,136 | 43% |
| Lot Size | 4,291 | 5,580 | 23% |
| Price | $1.52M | $1.33M | 67% |
| Price per square foot | $775 | $683 | 75% |
| Built year | 2017 | 9885989 | 90% |
| HOA | $260 | 13% | |
| Days on market | 9 | 169 | 1% |

