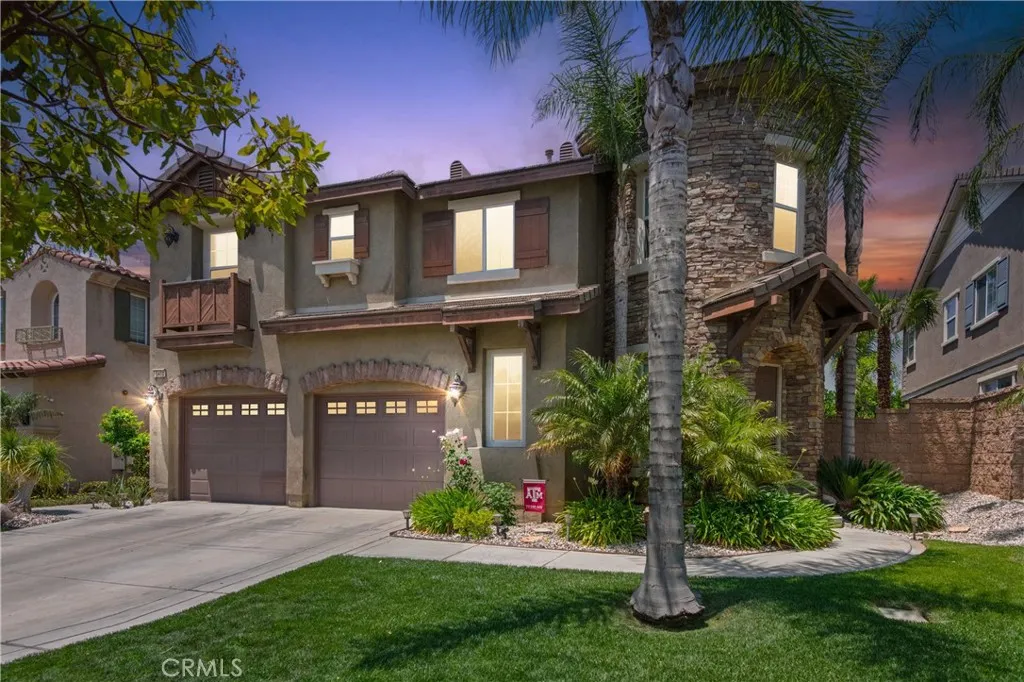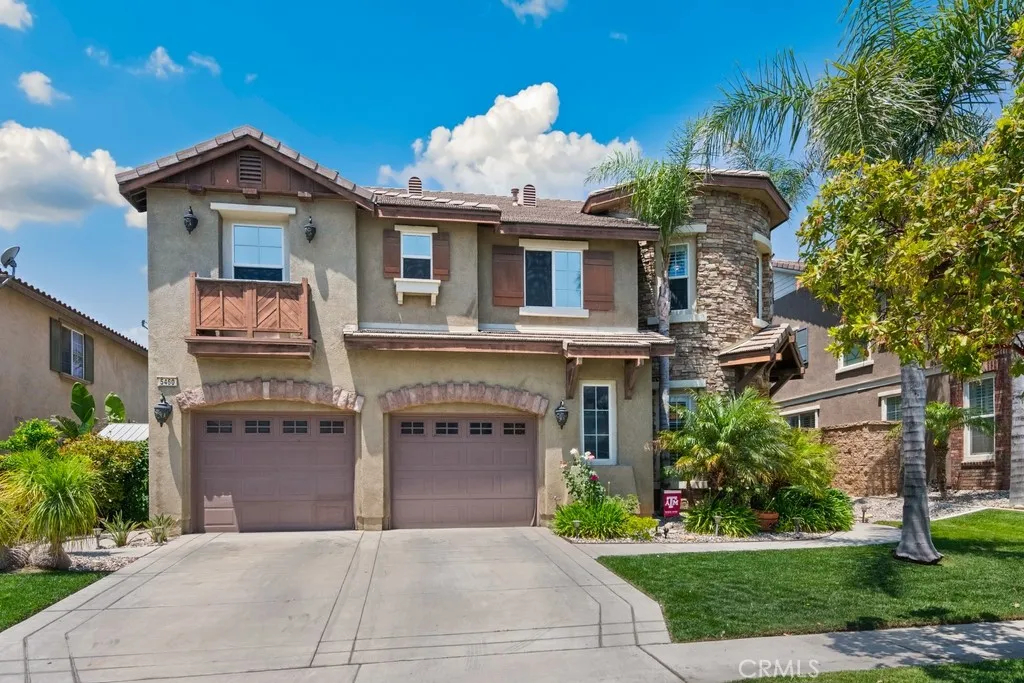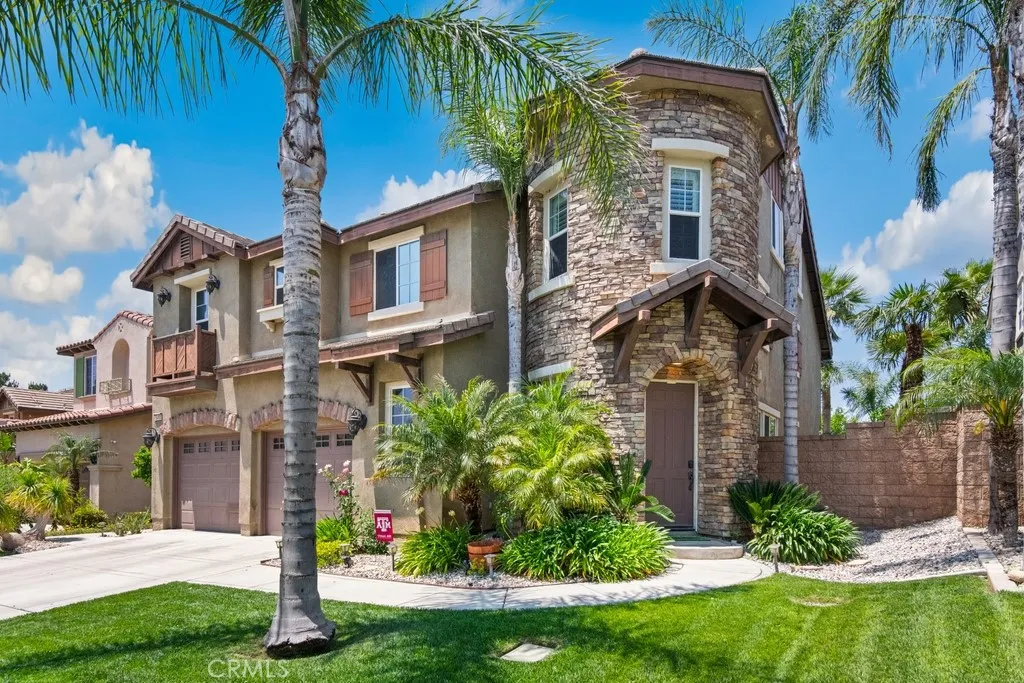5460 Turin Way, Fontana, California 92336, Fontana, - bed, bath

About this home
~~~SELLER IS OFFERING CLOSING COST CREDIT OR INTEREST RATE BUY-DOWN!!~~Elegant North Fontana 4 bd /3 ba home located in the gated Shady Trails community is ready to be made yours! Featuring wonderful curb appeal w/stacked stone accents, tropical landscaping, & a castle-like turret entry. The interior has 4,108 SF of living space w / 3 levels including 2 Multi-Functional Bonus Rooms & an Office/Den. Features include: NEWER PAINT (2021), NEWER HVAC, 3 A/C UNITS (2022), plantation shutters, custom baseboards, recessed lighting throughout, an open & spacious floor plan, & gorgeous details throughout the home. The Rotunda Entry opens to the Formal Living Room which sits just off of the Formal Dining Room w/tray ceiling & custom accent wall. The Kitchen features stainless steel appliances, granite counter, glass tile backsplash, a center island, & walk-in pantry. The Great Room features a Surround Sound speaker system, as well as a custom accent wall, & fireplace. The Office/Den, a half Bathroom, & the Laundry Rm complete the 1st floor. The 2nd floor offers a large Multi-Functional Loft area - great for a media room or lounge, & there is another turret area great for a book nook or study. The 2nd floor also has 4 Bedrooms including the Primary Suite w/tray ceiling, a walk-in closet & a private ensuite w/barn-door entry, dual sinks, jacuzzi tub, & separate shower. The 3 Secondary Bedrooms also share a full-size hall Bathroom w/dual sink vanity. Up on the 3rd Floor is another Multifunctional Bonus Space w/vaulted ceilings - great for a game room or a huge Bonus Bedroom. Attached, 2-Car Garage w/4 ft extension & ceiling storage on both sides. Enjoy the private Backyard featuring no rear neighbor, wired landscape lighting w/timer, concrete & turf areas, block wall fencing & a wrought iron side gate. There is a circular concrete area ready for your patio set, as well as orange, lemon & lime trees, red grapes, & an herb garden to appreciate! Additionally there are 10 yr hard-wired carbon monoxide detectors on all 3 levels, New smoke detectors throughout, & an interior sprinkler fire suppression system. The HOA also offers great community amenities w/multiple pools & spas, clubhouse, tennis courts, gym, putting greens, basketball court, theater, playground, parks, picnic areas & more! Close to schools, shopping, dining, & easy access to the 15 & 210 Fwys.
Nearby schools
| Subject | Average Home | Neighbourhood Ranking (292 Listings) | |
|---|---|---|---|
| Beds | 4 | 4 | 50% |
| Baths | 3 | 3 | 50% |
| Square foot | 4,108 | 2,057 | 99% |
| Lot Size | 6,081 | 5,800 | 55% |
| Price | $849K | $725K | 86% |
| Price per square foot | $207 | $348 | 1% |
| Built year | 2006 | 2004 | 56% |
| HOA | $242 | 0% | |
| Days on market | 154 | 168 | 42% |

