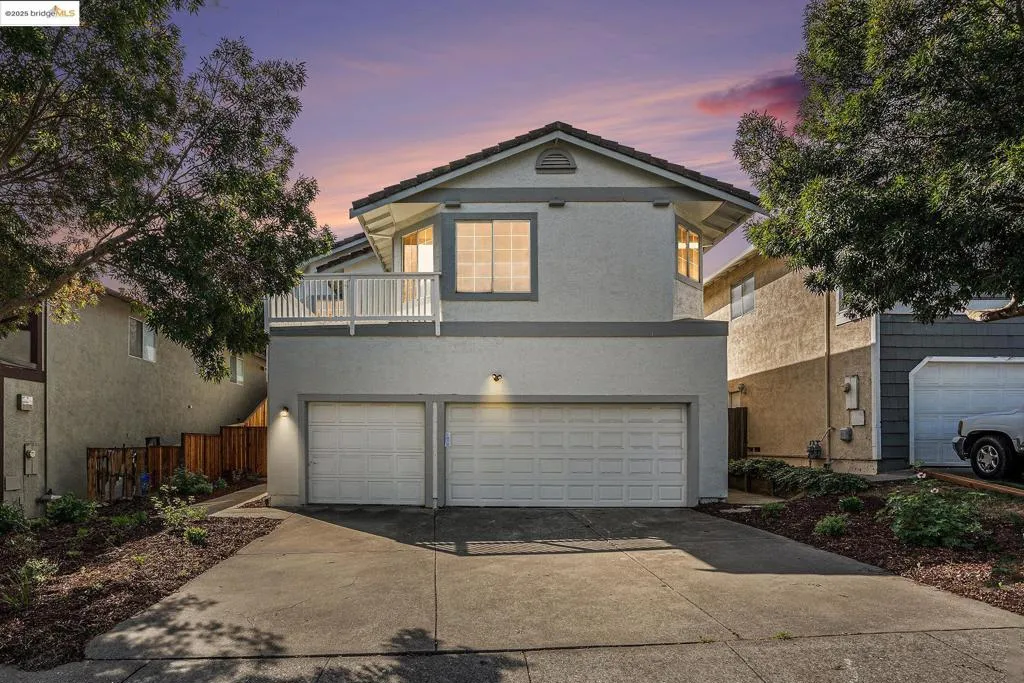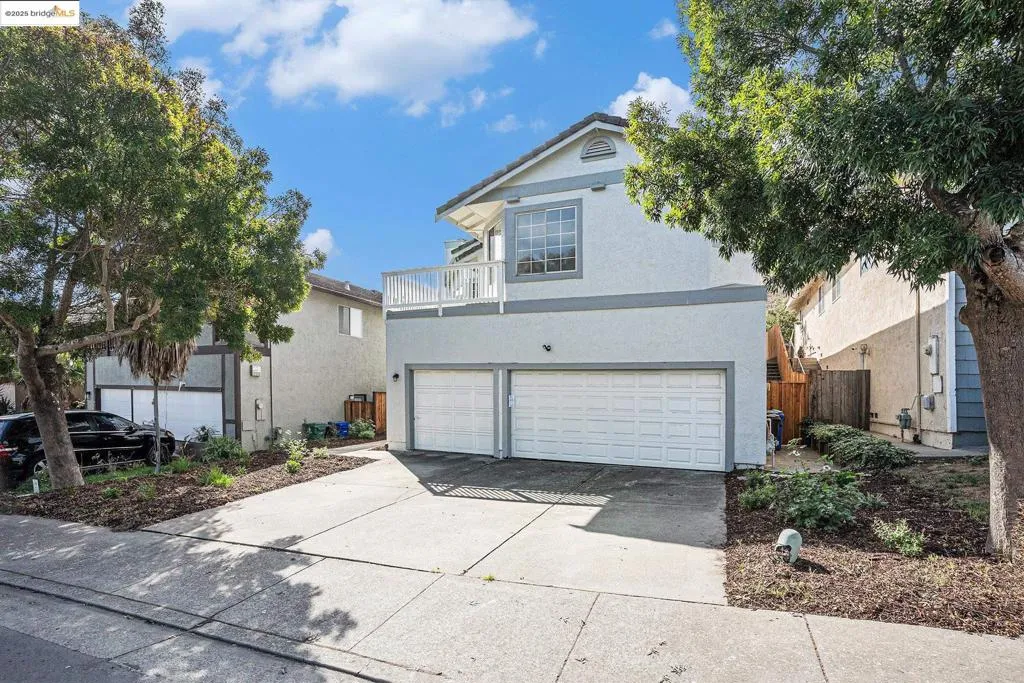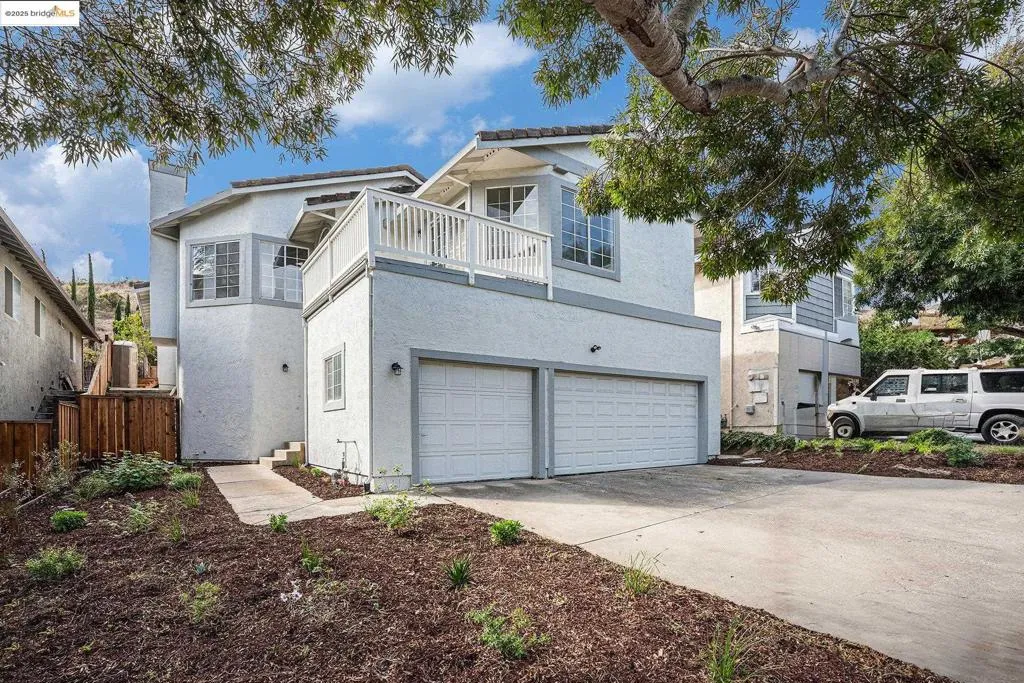5470 Lenora Rd, Richmond, California 94803, Richmond, - bed, bath

About this home
Step into luxury with this stunning, updated executive home, featuring soaring cathedral ceilings and an open floor plan that seamlessly blends comfort with elegance. Enjoy breathtaking views of rolling green hills from every main living space—perfect for relaxing or entertaining. This one-of-a-kind single-family home is nestled in a pleasant, quiet, and sought-after neighborhood on a beautifully landscaped hillside, offering peace, harmony, joy, privacy, and panoramic views—all without sacrificing convenience. Step inside to discover a spacious and thoughtfully designed layout featuring: 4 Bedrooms / 3 Bathrooms with 2,335 square feet of living space, a sizable private office — ideal for remote work or study, an elegant Formal Dining Room (FDR) and a spacious Living Room (LR) with soaring cathedral ceilings, gorgeous, updated flooring throughout, a luxurious Master Bedroom suite with a cozy fireplace and private en-suite bath and an attached 3-car garage for convenience and storage (one garage space currently converted into an office) with natural light pouring in and thoughtful design details throughout, this home is perfect for families, entertainers, or anyone seeking space, serenity, and style. Don’t miss this incredible opportunity!
Nearby schools
Price History
| Subject | Average Home | Neighbourhood Ranking (80 Listings) | |
|---|---|---|---|
| Beds | 4 | 3 | 53% |
| Baths | 3 | 2 | 60% |
| Square foot | 2,425 | 1,656 | 83% |
| Lot Size | 5,500 | 8,125 | 10% |
| Price | $950K | $772K | 83% |
| Price per square foot | $392 | $442 | 30% |
| Built year | 1990 | 1961 | 88% |
| HOA | $120 | 0% | |
| Days on market | 14 | 139 | 1% |

