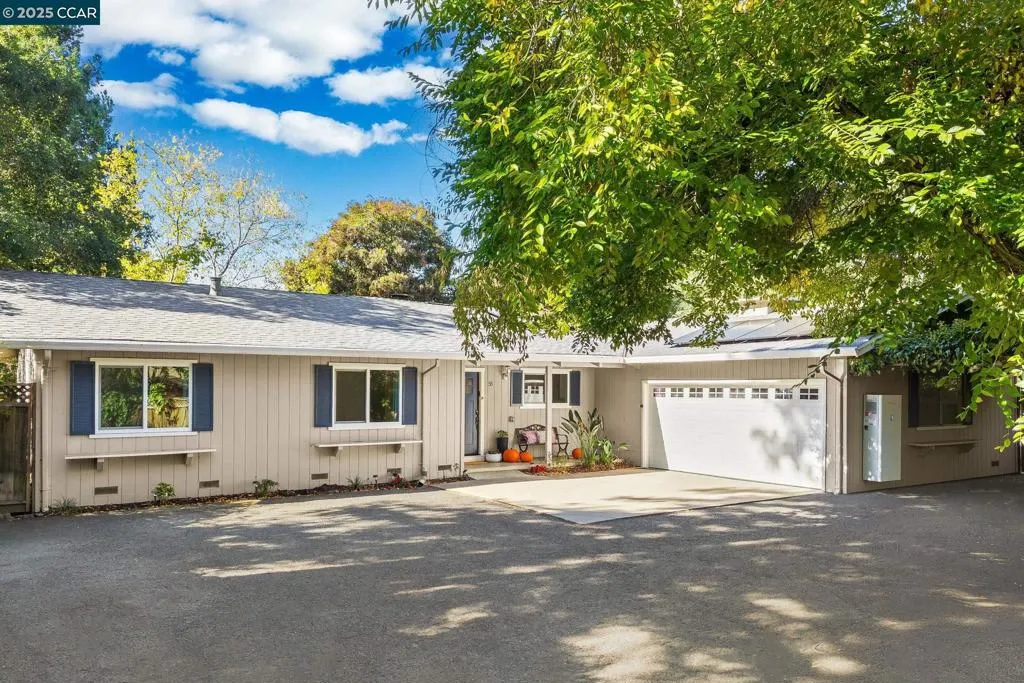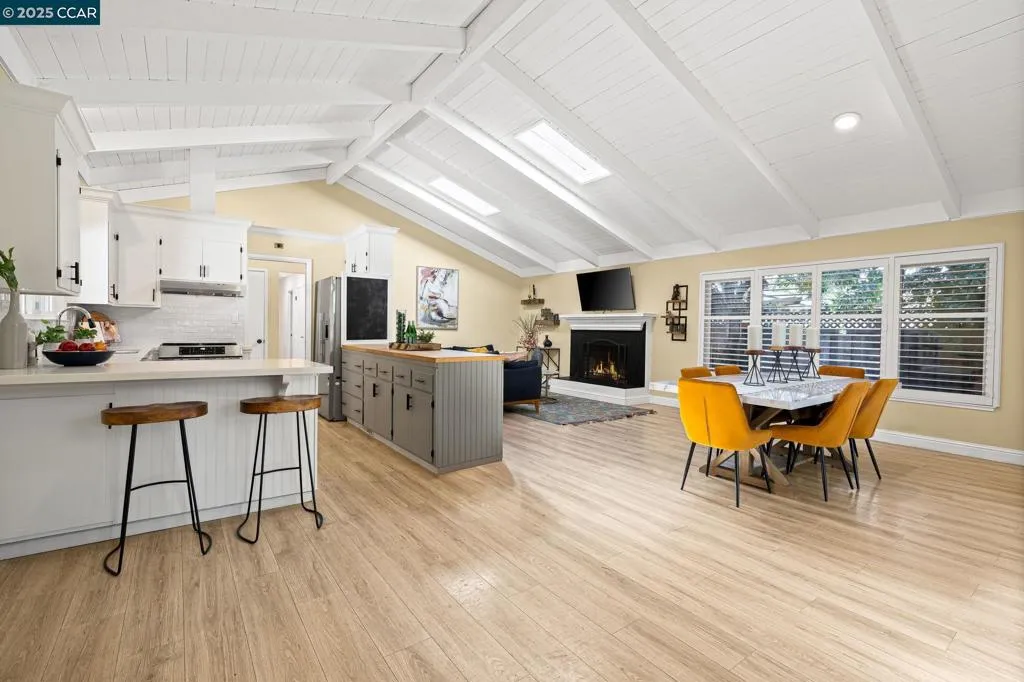55 Normandy Ln, Walnut Creek, California 94598, Walnut Creek, - bed, bath

About this home
Single-story retreat set on a secluded .3-acre lot in Walnut Creek’s Carriage Square neighborhood. Inside, vaulted beamed ceilings and abundant natural light create an airy, open-concept living space connecting the living room, dining area, and kitchen. The updated kitchen features quartz countertops, subway tile backsplash, stainless-steel appliances, and an expansive island perfect for entertaining. A fireplace anchors the living area, framed by plantation shutters and skylights that fill the space with soft daylight. The adjoining sunroom offers a flexible bonus area, ideal for a home office, gym, or playroom, with direct access to the backyard. The primary suite provides a tranquil retreat with private patio access and a remodeled ensuite showcasing modern finishes. Two additional bedrooms share a hall bath with a double-sink vanity. Outdoors, the private backyard invites relaxation and recreation with a covered patio for alfresco dining, a sparkling pool for summer gatherings, a garden area for homegrown produce, and a play zone shaded by mature trees. Near Bancroft Elementary and just minutes from De La Salle and Carondelet High Schools, this home offers excellent access to shopping, dining, BART, and major commuter routes.
Price History
| Subject | Average Home | Neighbourhood Ranking (106 Listings) | |
|---|---|---|---|
| Beds | 3 | 4 | 22% |
| Baths | 2 | 3 | 45% |
| Square foot | 1,708 | 2,175 | 13% |
| Lot Size | 13,068 | 10,900 | 79% |
| Price | $1.25M | $1.55M | 7% |
| Price per square foot | $732 | $715 | 52% |
| Built year | 1972 | 1967 | 72% |
| HOA | |||
| Days on market | 6 | 166 | 1% |

