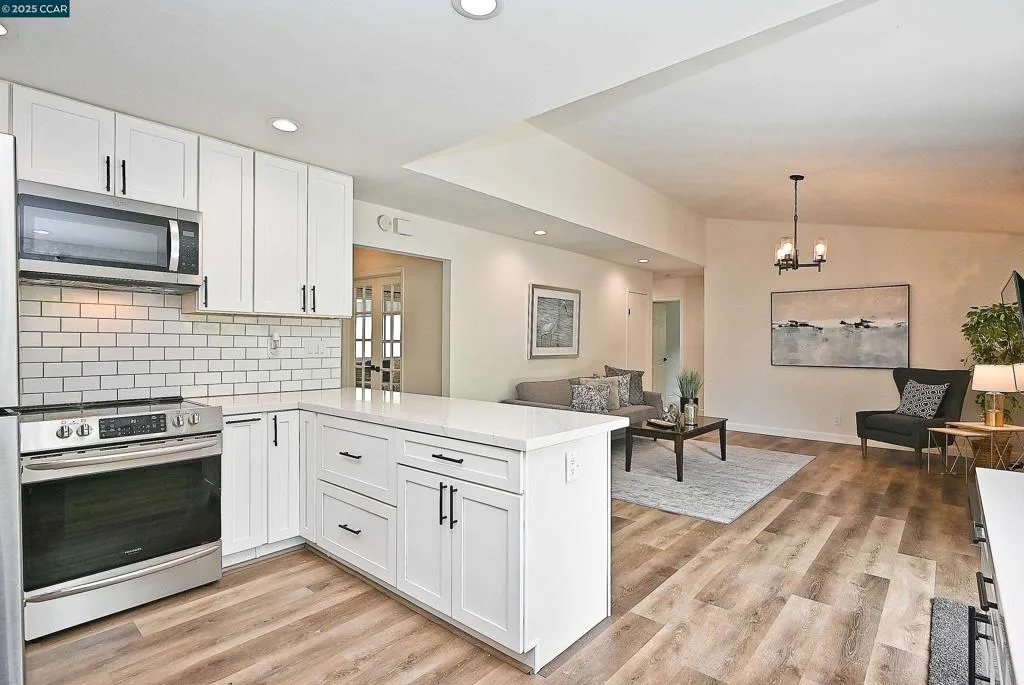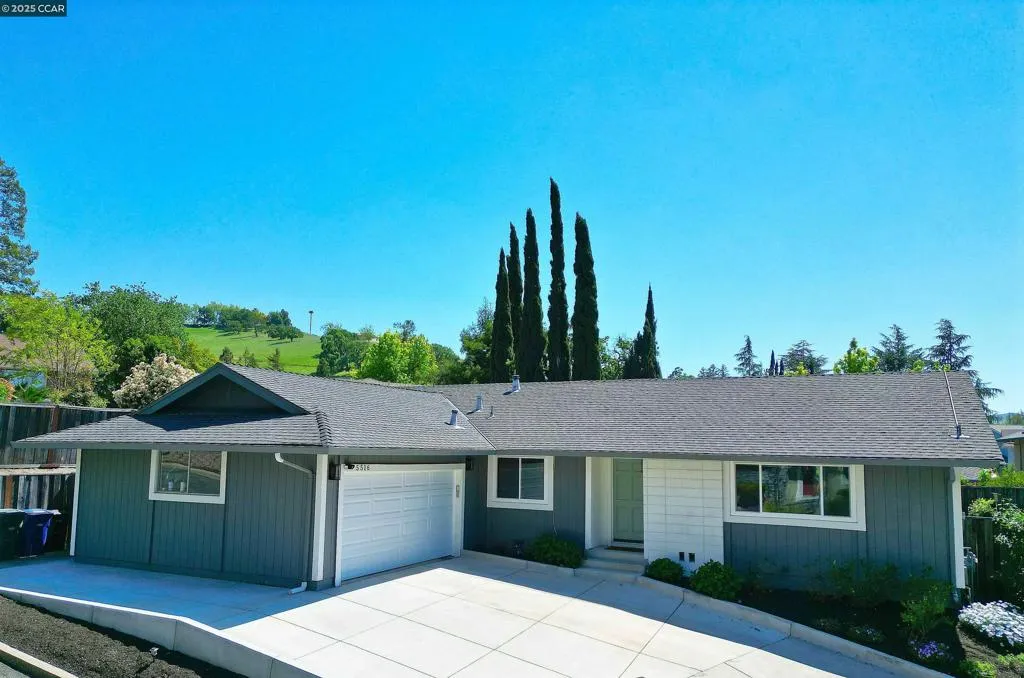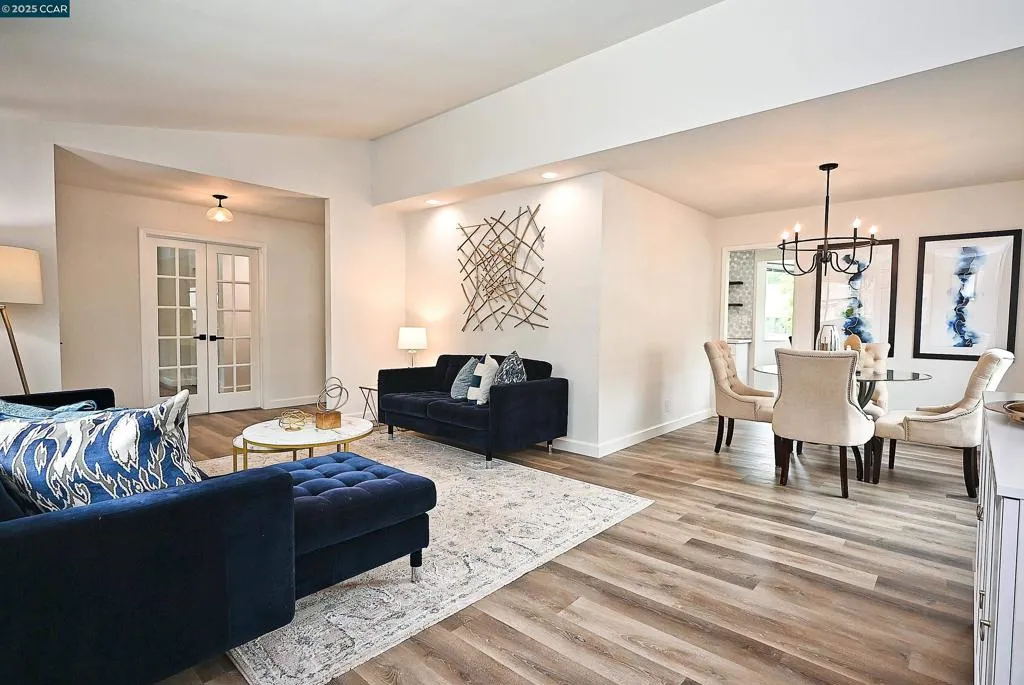5516 Langford Ct, Concord, California 94521, Concord, - bed, bath

ACTIVE$949,000
5516 Langford Ct, Concord, California 94521
4Beds
2Baths
1,926Sqft
9,000Lot
Year Built
1976
Close
-
List price
$949K
Original List price
$1.04M
Price/Sqft
-
HOA
-
Days on market
-
Sold On
-
MLS number
41093826
Home ConditionExcellent
Features
Patio
View-
About this home
This Is The One You've Been Waiting For! Discover the perfect blend of comfort and style in this beautifully updated single-level, open-concept ranch home featuring 4 bedrooms and 2 bathrooms. Thoughtfully renovated, this home boasts an updated kitchen with newer stainless steel appliances, sleek countertops, and modern cabinetry. Spa-like bathrooms with contemporary finishes in both the primary and guest baths, Spacious primary suite with two walk-in custom closets and direct access to a private patio. Owned solar to help keep energy costs low. Prime location at the end of a cul-de-sac on a slightly elevated lot for added privacy.
Nearby schools
8/10
Mt. Diablo Elementary School
Public,•K-5•1.0mi
4/10
Delta View Elementary School
Public,•K-5•4.1mi
7/10
Diablo View Middle School
Public,•6-8•1.9mi
/10
Clayton Valley High School
Public,•9-12•1.8mi
Price History
Date
Event
Price
09/23/25
Price Change
$949,000
04/18/25
Listing
$1,040,000
Neighborhood Comparison
| Subject | Average Home | Neighbourhood Ranking (142 Listings) | |
|---|---|---|---|
| Beds | 4 | 4 | 50% |
| Baths | 2 | 2 | 50% |
| Square foot | 1,926 | 1,621 | 71% |
| Lot Size | 9,000 | 7,650 | 71% |
| Price | $949K | $880K | 65% |
| Price per square foot | $493 | $535 | 36% |
| Built year | 1976 | 1968 | 70% |
| HOA | $95 | ||
| Days on market | 200 | 140 | 85% |
Condition Rating
Excellent
Despite being built in 1976, this property has undergone a comprehensive and recent renovation, bringing it to an 'excellent' condition. The kitchen features modern white shaker cabinetry, sleek white countertops, subway tile backsplash, and newer stainless steel appliances, all appearing virtually new. Both bathrooms are spa-like with contemporary finishes, including new vanities, modern fixtures, and updated tiling. The flooring throughout is a mix of new wood-look laminate/LVP and clean carpeting. Light fixtures are updated, and the presence of owned solar panels indicates modern energy efficiency. The overall aesthetic is fresh, modern, and move-in ready with no deferred maintenance visible.
Pros & Cons
Pros
Modern Renovations: The home boasts extensive modern renovations, including an updated kitchen with newer stainless steel appliances, sleek countertops, and contemporary bathrooms, offering a move-in ready experience.
Energy Efficiency: Equipped with owned solar panels, this property provides significant savings on energy costs, enhancing its long-term value and appeal.
Private Cul-de-Sac Location: Positioned at the end of a cul-de-sac on an elevated lot, the property offers superior privacy and a quiet, desirable setting.
Luxurious Primary Suite: The spacious primary suite features two custom walk-in closets and direct access to a private patio, creating a comfortable and exclusive retreat.
Functional Single-Level Layout: Its single-level, open-concept ranch design ensures ease of living and accessibility, appealing to a wide range of buyers.
Cons
Recent Price Reduction: A notable price reduction from the original listing price of $1,040,000 to $949,000 suggests potential market resistance or a strategic adjustment to attract buyers.
Original Construction Age: Despite recent updates, the home's 1976 construction year means some underlying systems or components may be original and could require future attention.
Unspecified Cooling System: The property description does not explicitly mention the presence of a central air conditioning system, which could be a concern for comfort during warmer periods in California.

