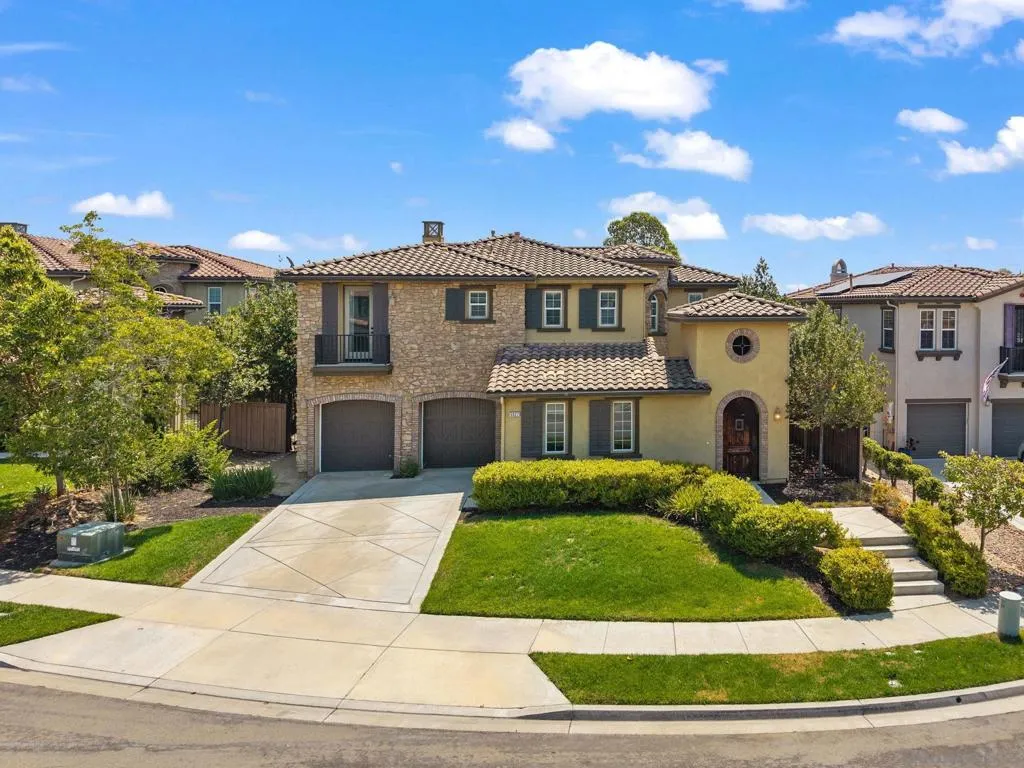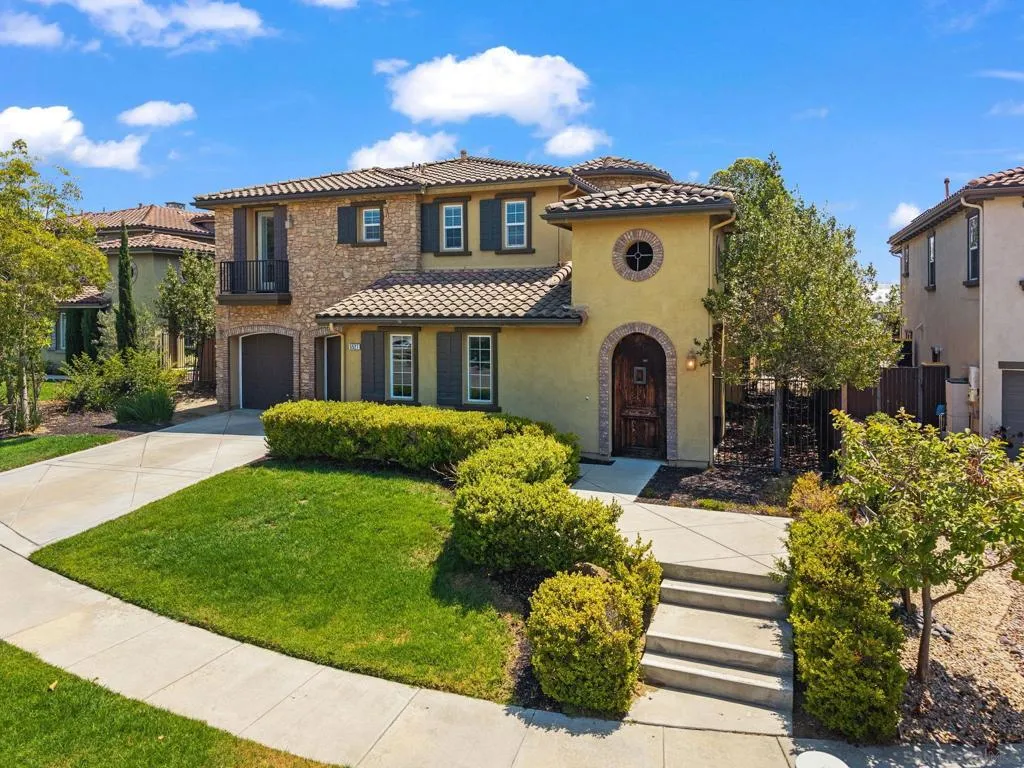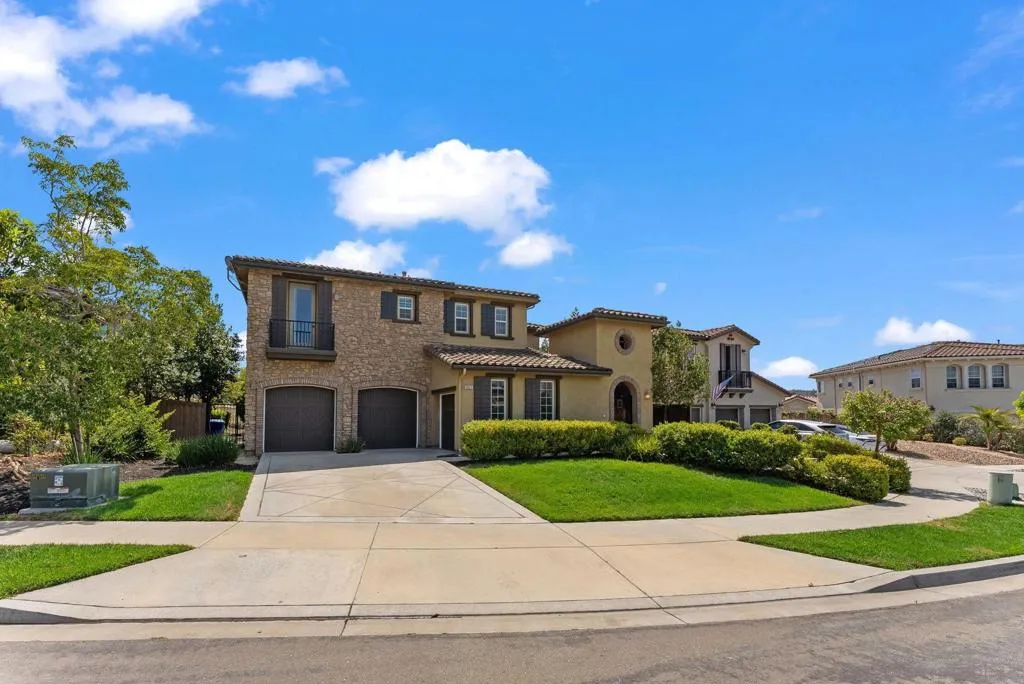5527 Alexandrine Ct, Oceanside, California 92057, Oceanside, - bed, bath

About this home
Nestled on a quiet cul-de-sac in Oceanside, 5527 Alexandrine Ct offers a rare blend of space, privacy, and sophistication. This 5-bedroom, 4-bathroom home spans 4,057 sq ft on a 10,000+ sq ft lot, with views of rolling hills and abundant natural light. Formally one of the community's model homes, the open-concept layout features an oversized kitchen island and expansive living and dining areas. New appliances including wine fridge and brand new paint. A desirable first-floor bedroom provides flexible living options for guests or multigenerational needs. The luxurious primary suite includes dual walk-in closets, a jacuzzi tub, and a double vanity. Enjoy a huge loft for additional living space and new carpet throughout. With a large, private backyard and a thoughtfully designed interior, this home is ideal for both everyday living and entertaining. Additional highlights include a 3-car garage with epoxy flooring. Close proximity to top schools, parks, shopping, and beaches.
Nearby schools
Price History
| Subject | Average Home | Neighbourhood Ranking (247 Listings) | |
|---|---|---|---|
| Beds | 5 | 3 | 90% |
| Baths | 4 | 3 | 94% |
| Square foot | 4,057 | 1,737 | 99% |
| Lot Size | 10,445 | 6,154 | 77% |
| Price | $1.45M | $875K | 97% |
| Price per square foot | $357 | $491 | 4% |
| Built year | 2005 | 9940995 | 92% |
| HOA | $126 | 0% | |
| Days on market | 112 | 147 | 27% |

