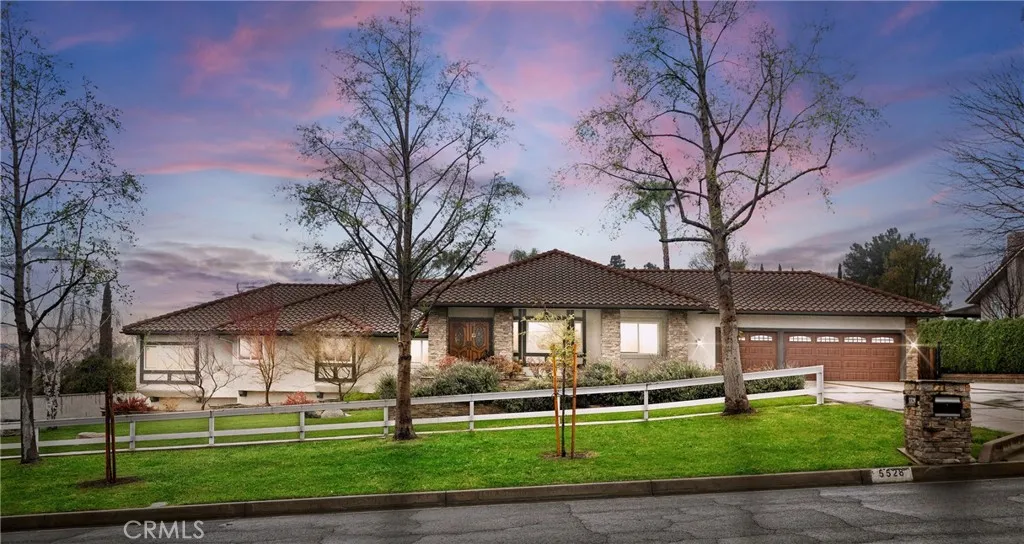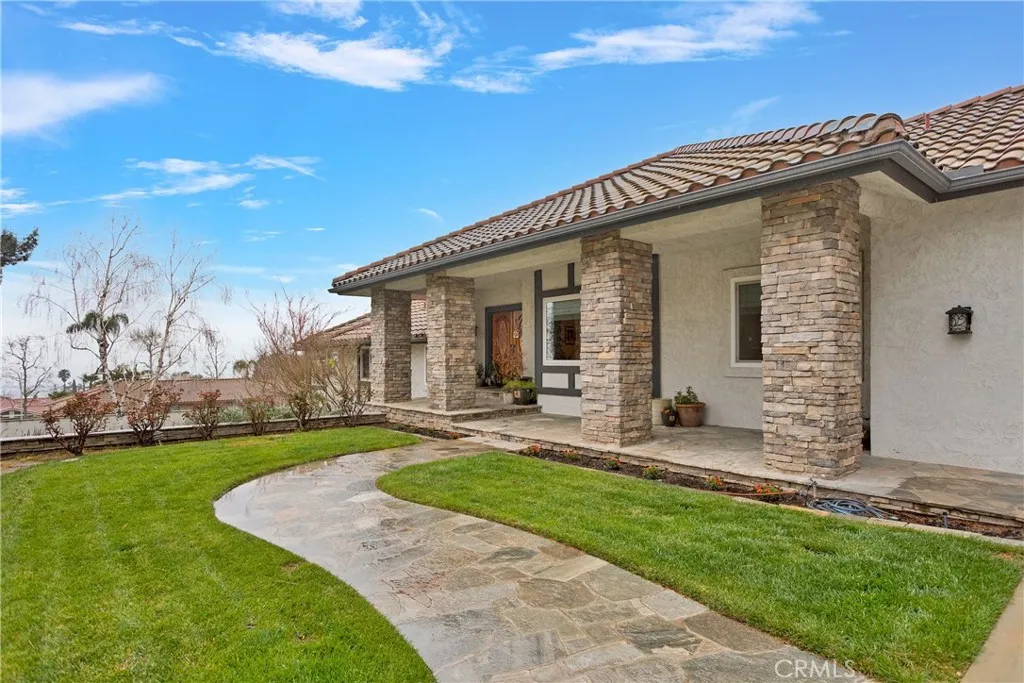5528 Morning Star Drive, Alta Loma, California 91737, Alta Loma, - bed, bath

About this home
Welcome to your dream home nestled in the prestigious Deer Creek community, one of the most coveted neighborhoods in Alta Loma! This property offers an impressive 3,294 sq ft of living space, a massive workshop, an attached 3 car garage, and an oversized RV parking space. In addition, this property also features a GUEST HOUSE on nearly one acre of beautifully landscaped grounds. Situated on a peaceful cul-de-sac with magnificent curb appeal, this home offers spectacular views of both the city lights and the majestic mountains. Step inside to discover a meticulously maintained interior featuring a harmonious combination of tile and hardwood flooring, vaulted ceilings with exposed wood beams, and two exquisite fireplaces creating a warm and welcoming atmosphere. This home boasts a spacious layout, with an elegant formal dining room and bonus room. The heart of the home is the kitchen, equipped with top-of-the-line appliances, Dacor gas range with 6 burners, pot filler, built-in refrigerator, 2 wine refrigerators, silestone countertops, ample counter and cabinet space, solid cherry cabinetry, walk in pantry, and much more! One of the many highlights of this home is undoubtedly the ensuite bathrooms that accompany each bedroom. These remodeled bathrooms boast modern fixtures, high-end finishes, and a sophisticated design. The primary suite is a true masterpiece, featuring a spacious bedroom and a stunning ensuite bathroom. Step outside and discover your own private oasis. The nearly one-acre lot provides plenty of room for outdoor activities, gardening, or simply relaxing by the tranquil pool complete with a baja shelf and pebble-tec bottom. Also including a large patio deck, built-in BBQ, and wood burning fireplace. This residence not only boasts a stunning main house but also features a gorgeous detached Accessory Dwelling Unit or guest house (1,077 sqft) located at the rear, providing the possibility for multi generational living. This detached gem ensures privacy, offering a separate sanctuary with a large bedroom, bathroom, living area, laundry room, fireplace and patio. You will be captivated by the grandeur of the cathedral ceilings! Adjacent to the guest house, you will find a well-appointed workshop (850sqft) that awaits your creative endeavors, providing the ideal space for crafting or woodworking. Schedule a viewing today and discover the unparalleled beauty that awaits you in this meticulously crafted residence!
Nearby schools
Price History
| Subject | Average Home | Neighbourhood Ranking (91 Listings) | |
|---|---|---|---|
| Beds | 4 | 4 | 50% |
| Baths | 5 | 3 | 85% |
| Square foot | 4,233 | 2,196 | 85% |
| Lot Size | 39,900 | 11,235 | 95% |
| Price | $2.15M | $945K | 92% |
| Price per square foot | $508 | $471.5 | 72% |
| Built year | 1981 | 9935994 | 29% |
| HOA | $240 | 0% | |
| Days on market | 186 | 168 | 67% |

