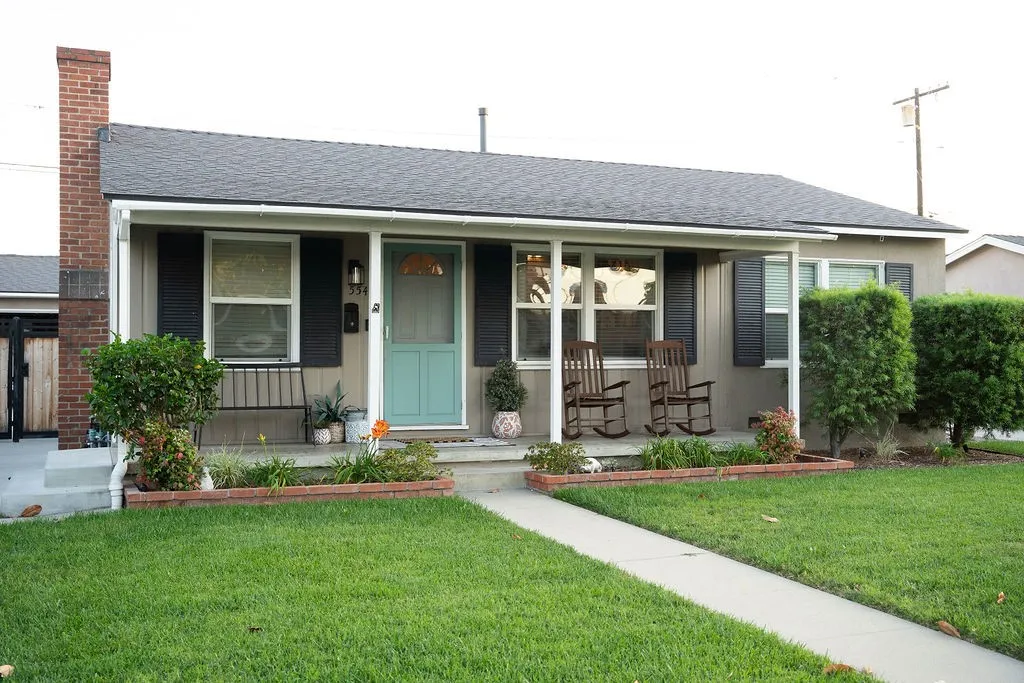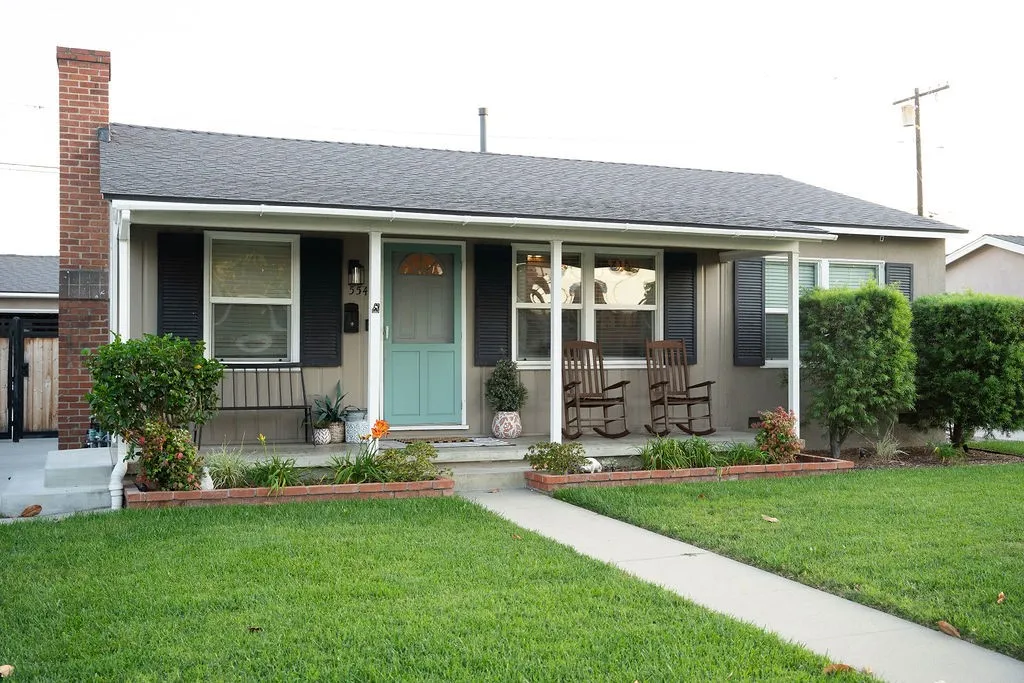5540 E Keynote Street, Long Beach, California 90808, Long Beach, - bed, bath

About this home
Rare 4 bedroom, 2 bath, South of Conant Home Packed with Upgrades & Outdoor Charm Set on a quiet street in a welcoming, family-friendly neighborhood, this beautifully upgraded and remodeled home offers the perfect blend of tranquility and convenience. At the heart of this home is a dream kitchen that was remodeled about 7 years ago. It features a spacious island, ample cabinetry, sleek quartz countertops, stainless steel appliances and a premium Blanco Silgranit sink. A luxurious 498 sq ft Primary suite, added in 2020, offers a spa-like retreat with an MTI Sculpture Stone soaking tub, a beautiful walk-in shower, and a spacious walk-in closet. Guests will enjoy the bathroom, added in 2020, located off the main hallway. This home also stays energy-efficient thanks to a tankless water heater and a 2019 roof replacement with radiant barrier plywood. A new 2.5 ton central AC system was also installed in late 2019. The backyard is an entertainer’s paradise with a built-in barbecue island featuring a natural gas Blaze Grill (no more propane runs!) and a hot/cold water sink. Enjoy the low-maintenance artificial turf and a mature, fruit-bearing avocado tree—all enclosed by a brand-new cinder block wall (2024). Outdoor fun continues with HDMI wiring connected to the master bedroom for seamless backyard TV setup. The garage is fully insulated, drywalled, and has a wall mounted A/C unit. Additional perks include a 30-amp driveway plug ready for EV charging or RV hookup, and a smart drainage system tied to gutters that minimizes water from pooling up. Enjoy peaceful surroundings away from major roads, while still being just minutes from key freeways, shopping, dining, and entertainment. Whether you’re hosting backyard gatherings or relaxing in your Primary suite, this property delivers comfort, style, and unbeatable access to everything that makes Southern California living so desirable.
Nearby schools
Price History
| Subject | Average Home | Neighbourhood Ranking (157 Listings) | |
|---|---|---|---|
| Beds | 4 | 3 | 68% |
| Baths | 2 | 2 | 50% |
| Square foot | 1,516 | 1,513 | 51% |
| Lot Size | 5,748 | 5,600 | 56% |
| Price | $1.16M | $1.07M | 60% |
| Price per square foot | $765 | $720 | 60% |
| Built year | 1949 | 9755976 | 25% |
| HOA | |||
| Days on market | 35 | 154 | 2% |

