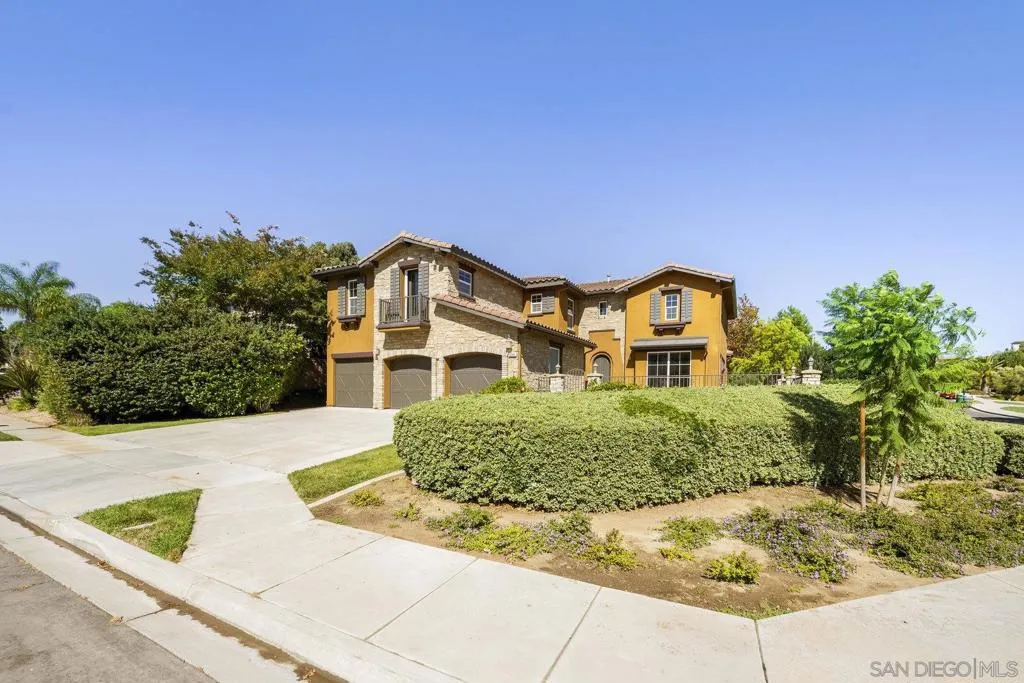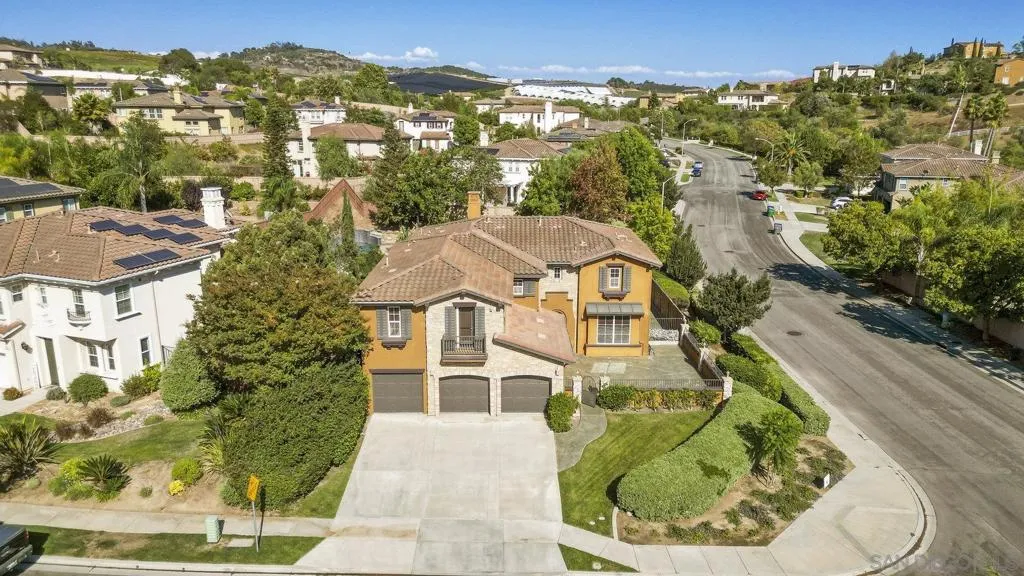5545 Nanday Ct, Oceanside, California 92057, Oceanside, - bed, bath

About this home
Seller Offering Buyer Credit For Closing Costs or Rate buy Down. Priced To Sell! Updated Wilmont Ranch Tuscan Inspired 5 Bed 3 Bath Home On Large Corner Lot. No Mello Roos, 1 Bedroom and Full Bath Downstairs, Large Flex Space Upstairs, Dual Access Staircase, Large Kitchen With Center Island, New Kitchen Aid Appliances, Granite Countertops, All Cabinetry & Hand Rails Have Recently Been Refinished, New Exterior & Interior Paint, Large Backyard With Room To Entertain & Play. A 3 Car Garage With Epoxy Floors, Overhead Storage & Cabinets. Hurry Before This One Gets Snatched Up....... Welcome to your dream home at 5545 Nanday Court, Oceanside, CA! This gem is a beautifully updated Wilmont Ranch residence nestled on a spacious corner lot. With 4 + 1 optional bedrooms and 3 bathrooms spanning over 3,727 square feet of living space, this home offers plenty of room to enjoy and entertain. Step inside to discover a delightfully casual and fun atmosphere. The main level boasts a convenient bedroom and full bath, ideal for guests. The large kitchen is a cook's delight, featuring a center island, gleaming new KitchenAid appliances, and granite countertops. The cabinetry and handrails have been recently refinished, adding a fresh touch to the home’s interiors. Venture upstairs to find a large flex space, perfect for a game room, or a cozy retreat. The dual access staircase adds a touch of elegance and convenience. Freshly painted both inside and out, this home is move-in ready. Take advantage of the California weather in the expansive backyard—ideal for hosting BBQs, playing games, or simply relaxing. The three-car garage comes with epoxy floors, overhead storage, and cabinets, providing ample space for all your hobbies and storage needs. Don't wait—homes like this are rare and won't last long. Schedule a viewing today and see how this fantastic home can be yours!
Nearby schools
Price History
| Subject | Average Home | Neighbourhood Ranking (246 Listings) | |
|---|---|---|---|
| Beds | 5 | 3 | 90% |
| Baths | 3 | 3 | 50% |
| Square foot | 3,727 | 1,737 | 98% |
| Lot Size | 13,113 | 6,200 | 84% |
| Price | $1.3M | $875K | 93% |
| Price per square foot | $349 | $492 | 4% |
| Built year | 2006 | 1989 | 92% |
| HOA | $126 | $638 | 4% |
| Days on market | 41 | 146 | 2% |

