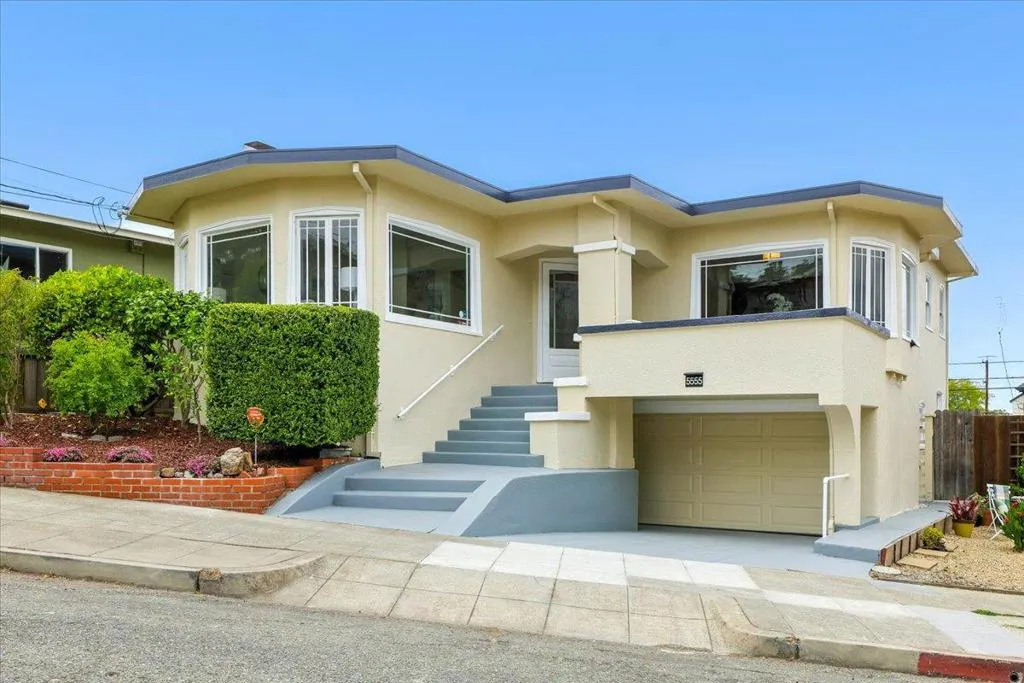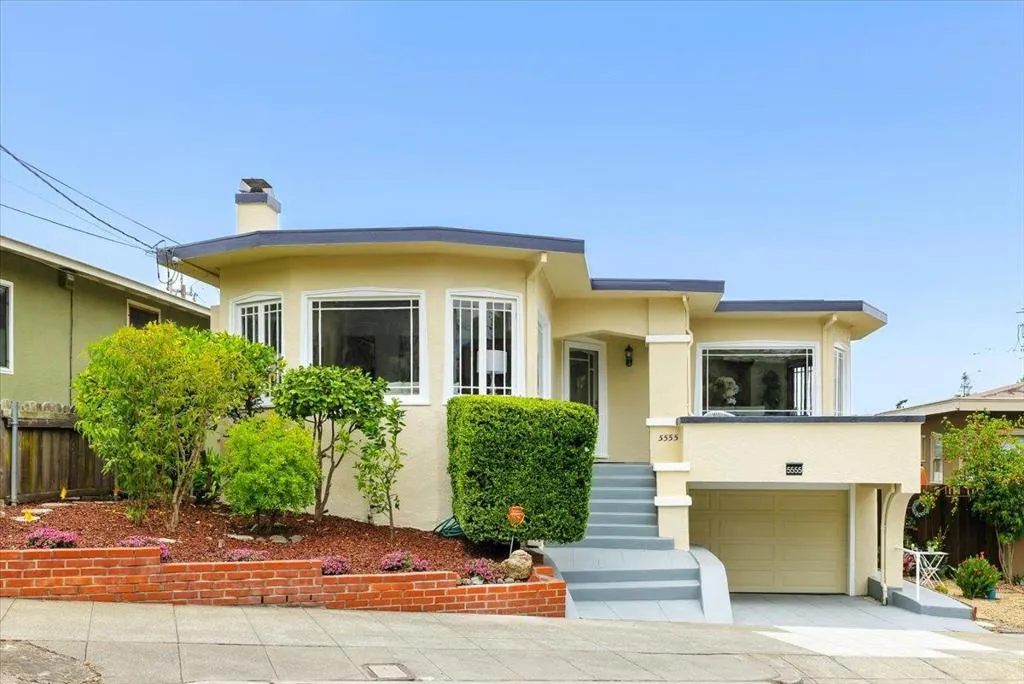5555 Carlton Street, Oakland, California 94618, Oakland, - bed, bath

About this home
LOCATION LOCATION LOCATION! One-of-a-kind Prairie-style split-level home showcases signature horizontal lines, natural materials, and an open floor plan-all nestled in the heart of vibrant and highly sought-after upper Rockridge. Enjoy a prime, walkable near College Avenue, Oakland Tech and Claremont Country Club. Just minutes by bike to Lake Temescal, Rockridge BART, Trader Joe, and even UC Berkeley. A truly convenient, car-free and hassle-free lifestyle awaits. This versatile property functions as both a duplex and single-family. Main level features a front deck, glass-panel entry, living room with wood-burning fireplace, dining room, and hardwood floors throughout. Enjoy wood cabinetry, natural light and outswing windows. Kitchen with tile counters, appliances, and eating area. Upper level offers three spacious bedrooms, connecting sunroom, and a full bath. The spacious ground-level studio offers an open-concept layout with its own private entrance from the backyard, plus interior access from the main. It features a bright living and sleeping with ample windows, a kitchen-ready room and full bath. Shared laundry/utility room, garage and basement storage. Ideal for multi-generational living or rental income.
Nearby schools
Price History
| Subject | Average Home | Neighbourhood Ranking (65 Listings) | |
|---|---|---|---|
| Beds | 4 | 3 | 55% |
| Baths | 2 | 3 | 42% |
| Square foot | 2,279 | 2,167 | 53% |
| Lot Size | 2,936 | 5,536 | 6% |
| Price | $1.49M | $1.87M | 23% |
| Price per square foot | $653 | $908 | 11% |
| Built year | 1923 | 9630963 | 39% |
| HOA | |||
| Days on market | 132 | 147 | 42% |

