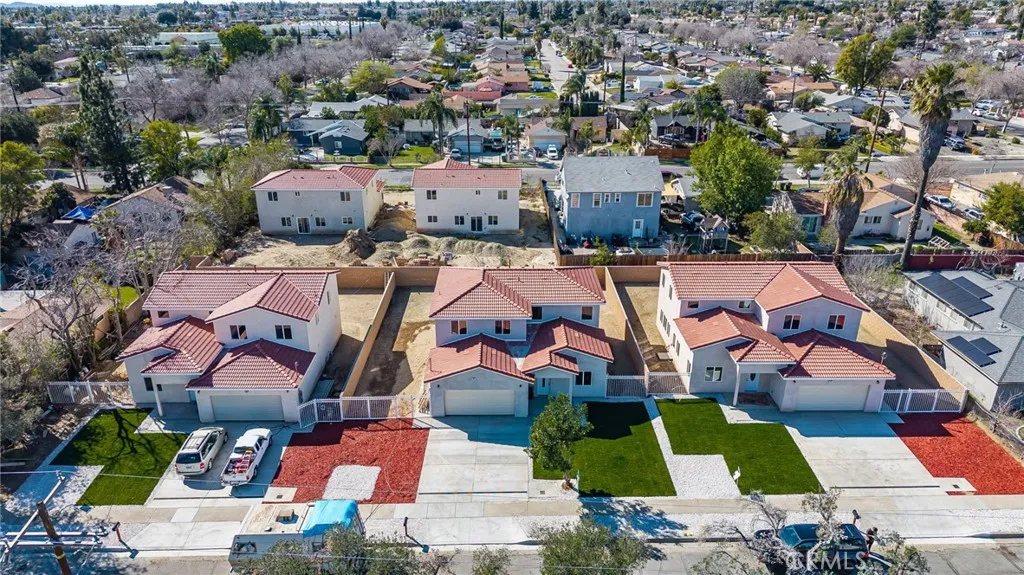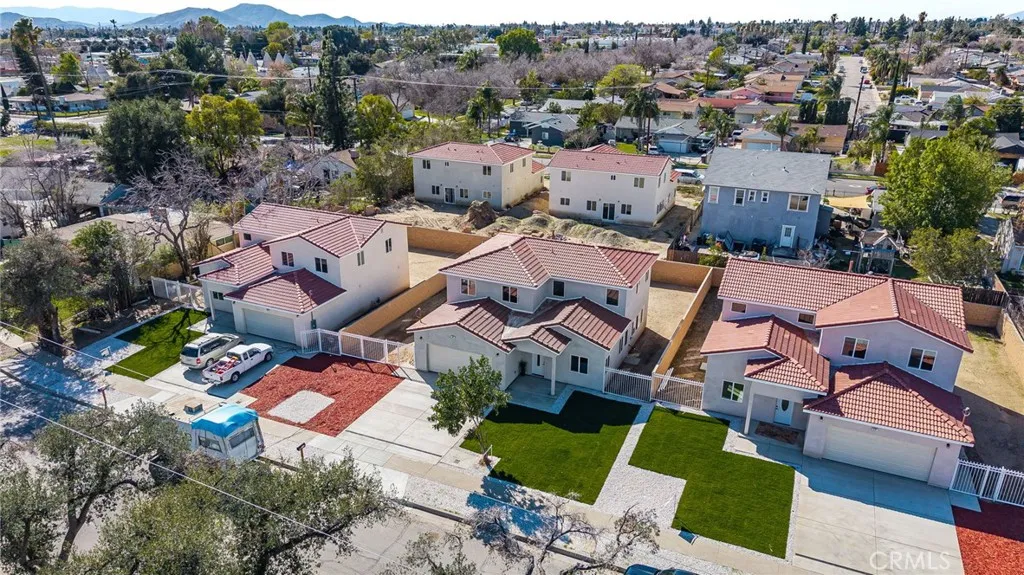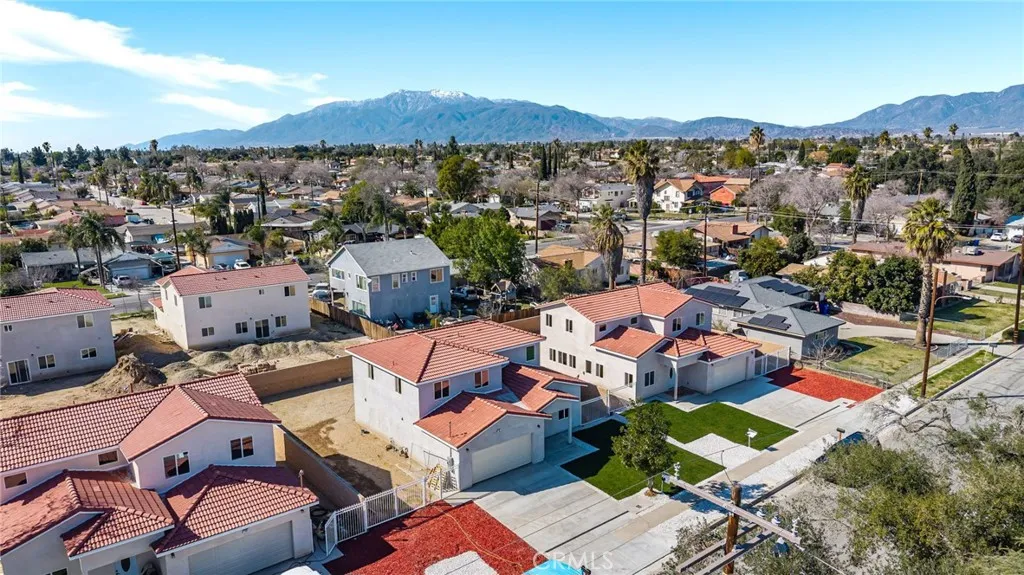556 N Marvin Drive, San Bernardino, California 92410, San Bernardino, - bed, bath

About this home
Welcome to 576 N Meridian Avenue, a stunning new construction nestled in the heart of San Bernardino. This modern residence seamlessly blends contemporary design with luxurious comfort, offering an unparalleled living experience. With four spacious bedrooms, including a lavish master suite featuring a walk-in closet and en-suite bathroom, this home provides ample space for relaxation and privacy. The three elegantly designed bathrooms boast high-end fixtures and finishes, adding a touch of sophistication to daily routines. The expansive open-concept living areas are bathed in natural light, creating an inviting atmosphere perfect for both relaxation and entertaining. At the heart of the home, the gourmet kitchen impresses with state-of-the-art stainless steel appliances, granite countertops, custom cabinetry, and a large center island. The large backyard offers an ideal setting for outdoor gatherings and leisure, providing a serene escape from the hustle and bustle of daily life. An attached two-car garage offers ample storage space, while the energy-efficient construction ensures both cost savings and sustainability. Situated in a desirable neighborhood, this home is conveniently located near schools, parks, shopping centers, and major highways, making it an excellent choice for families and professionals alike. Don’t miss the opportunity to own this exquisite new construction at 576 N Meridian Avenue. Experience modern living at its finest by scheduling your private tour today. NO HOA, NO HIGH TAXES, Apn Number For This Property is 0142-325-31 *** Furnishings, Decorations for staging purposes only. Type of Flooring, paint color, Cabinets color may not be on this specific home, for staging purposes only.
Price History
| Subject | Average Home | Neighbourhood Ranking (72 Listings) | |
|---|---|---|---|
| Beds | 4 | 3 | 67% |
| Baths | 3 | 2 | 77% |
| Square foot | 2,212 | 1,211 | 92% |
| Lot Size | 7,232 | 7,236 | 48% |
| Price | $650K | $440K | 96% |
| Price per square foot | $294 | $376 | 19% |
| Built year | 2024 | 1946 | 96% |
| HOA | |||
| Days on market | 273 | 173 | 93% |

