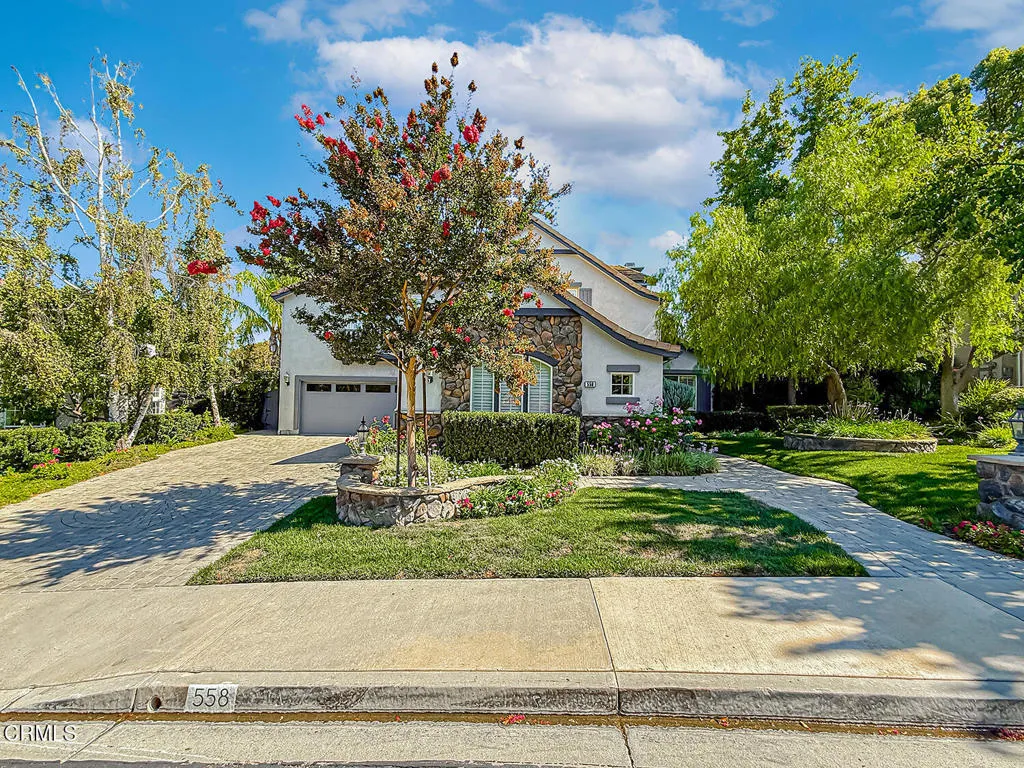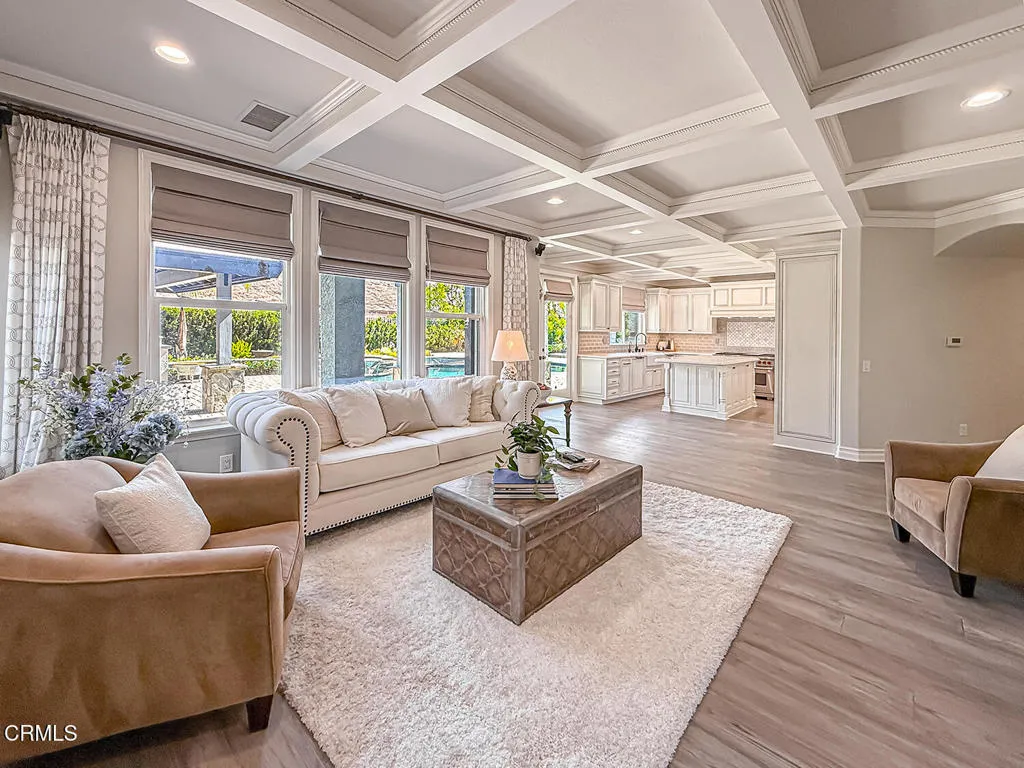558 Oak Tree Court, Simi Valley, California 93065, Simi Valley, - bed, bath

About this home
SPECTULAR VIEW PROPERTY with POOL WOOD RANCH SIMI VALLEY5 Bedroom 5 Bathroom with Superlative Features. 3500 sq. ft. living space on 12,250 Sq. ft. lot.Complete PrivacyGated CommunityCul-de-sac locationOpen FloorplanKitchen Center IslandBuilt in Refrigerator2 Thermador DishwashersWolf Range 6 BurnerWolf MicrowaveCarrara Marble Counter topsCustom CabinetsBuilt in Miele Coffee StationButler PantryWine CellarWine RefrigeratorCrown MoldingRecess LightingCoffered Ceilings3 Fireplaces Family room Living room, OutdoorWide Plank Engineered Flooring throughoutWrought Iron StaircasePrimary Bedroom with BalconyDual walk in Closets with Mirror DoorsPrimary Bathroom Dual Vanity, Carrara Marble Counter, Heated Marble Flooring, Jason Jet tubFresh Paint throughoutDual Pane WindowsDual Zone HVACBi-fold Doors To ExteriorPool and Spa Salt Water FeaturePool and Lighting Exterior Controlled by APPGazebo Features Lighting, Viking Barbecue, Viking RefrigeratorBeer Keg, Stainless steel counter cooler.Outdoor Fireplace with sitting area.Underground UtilitiesPavers Front and Rear4 Car Garage: 2 Separate Garages Pebble Tech Flooring, Moduline Modular Aluminum Cabinets,Surround Sound, 220 Volts Power, Compressor, Stainless Steel Work Bench With Wall Accessories.Concrete Roof TilesLandscaped Yard with Sprinklers.
Nearby schools
Price History
| Subject | Average Home | Neighbourhood Ranking (286 Listings) | |
|---|---|---|---|
| Beds | 5 | 4 | 82% |
| Baths | 5 | 3 | 96% |
| Square foot | 3,405 | 1,800 | 93% |
| Lot Size | 12,250 | 6,969 | 86% |
| Price | $1.95M | $860K | 98% |
| Price per square foot | $573 | $487 | 74% |
| Built year | 2000 | 1972 | 87% |
| HOA | $190 | 1% | |
| Days on market | 35 | 170 | 1% |

