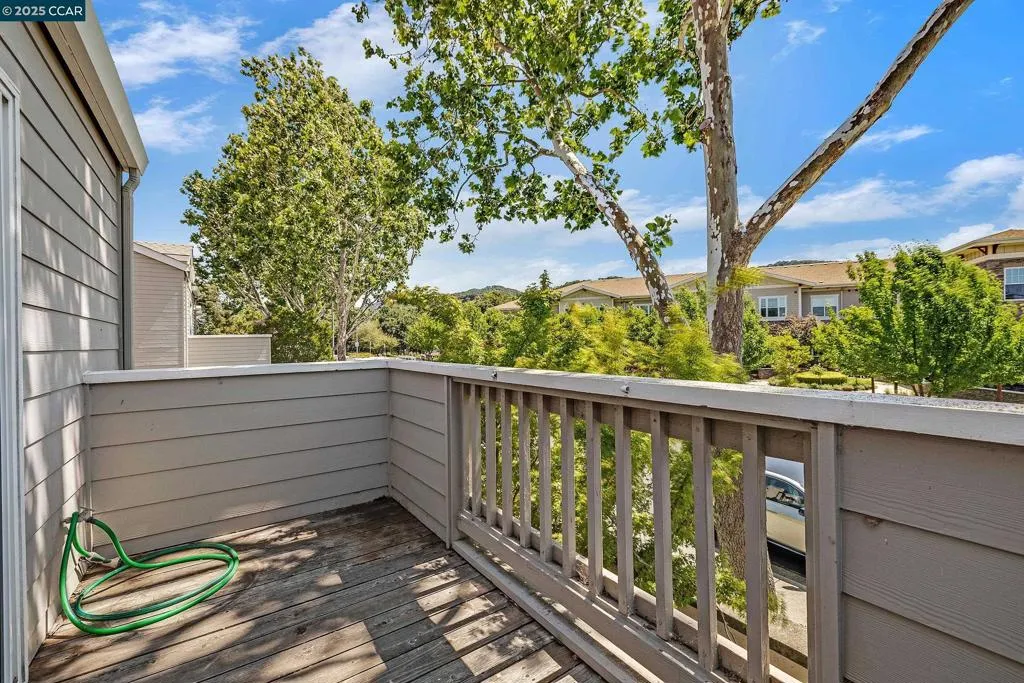5601 Baldwin Way, Pleasanton, California 94588, Pleasanton, - bed, bath

About this home
Ideally situated end unit townhome, conveniently located in walking/biking distance to Stoneridge Mall, Kaiser medical offices, Hacienda Business Park, new Costco, 580/680 frwy. & public transportation. 3 bed 2.5 bath 1,614 sq. ft. sitting in a park-like setting features a formal dining with amazing natural light pouring in from the charming courtyard or covert to an office. The bright eat-in kitchen is warm & inviting with granite counters and stone backsplash. Plenty of cabinets & storage. New floors and freshly painted. The spacious living room with cozy fireplace that overlooks a lovely large covered additional courtyard space with room for entertaining family and friends or a quiet tranquil morning coffee place. The primary suite with ample closet space and a private balcony with views of the Preserve. The additional bedrooms are spacious with plenty of natural light. The 2 car garage is attached to the townhome right off the kitchen and very convenient. Plenty of guest parking right in the front. The complex has a pool & spa w/pool house close by. DON'T LET THIS TOWNHOME PASS YOU BY. LOCATION LOCATION LOCATION! Wonderful neighborhood schools in close proximity.
Nearby schools
Price History
| Subject | Average Home | Neighbourhood Ranking (23 Listings) | |
|---|---|---|---|
| Beds | 3 | 3 | 50% |
| Baths | 3 | 3 | 50% |
| Square foot | 1,614 | 1,523 | 63% |
| Lot Size | 2,028 | 1,611 | 67% |
| Price | $1,000K | $1.01M | 50% |
| Price per square foot | $620 | $618.5 | 54% |
| Built year | 1991 | 9965997 | 46% |
| HOA | $495 | $375 | 75% |
| Days on market | 147 | 146 | 54% |

