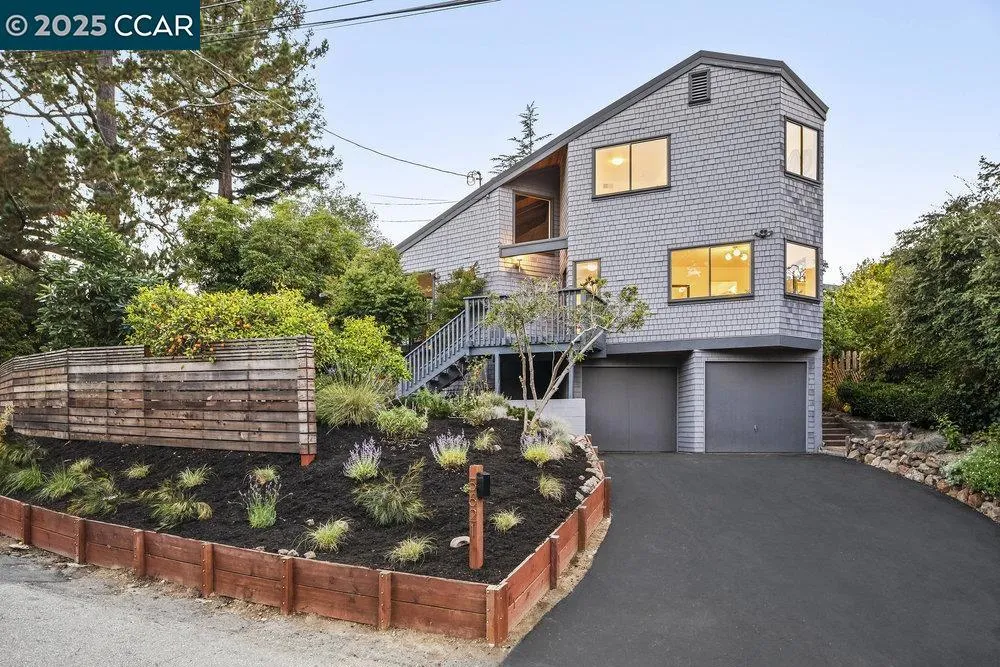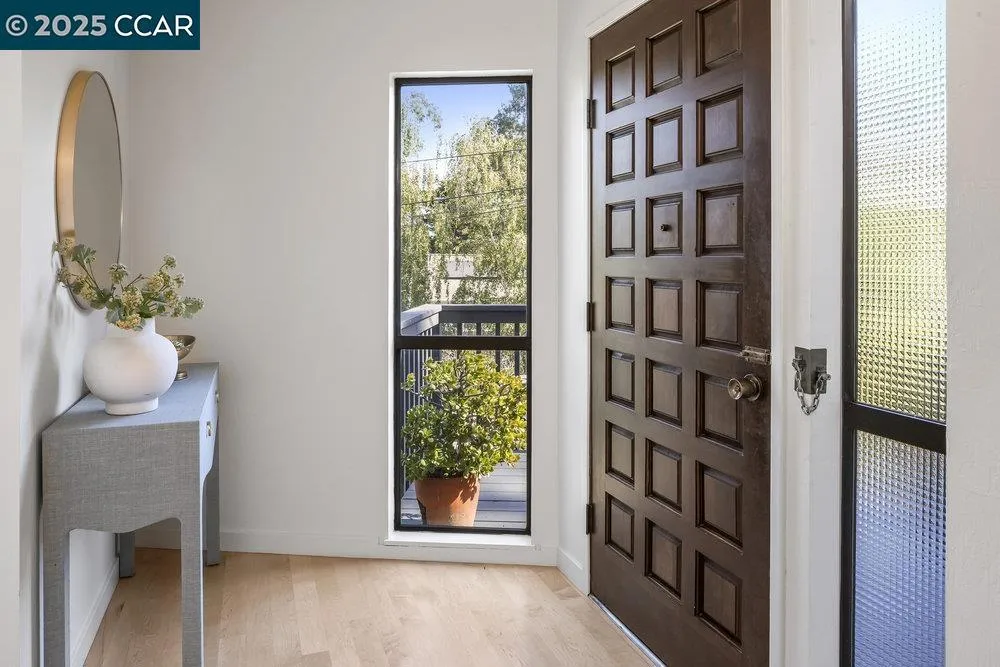5621 Maxwelton Rd, Oakland, California 94618, Oakland, - bed, bath

About this home
Nestled between Piedmont and Montclair, this architect-designed home rests on a quiet hillside street surrounded by nature. Created by architectural engineers Bob and Mary Hart as their own residence, it offers three bedrooms, two-and-a-half baths, and inviting indoor-outdoor living. Enter from a wood deck and brick patio past lemon trees into a foyer that opens in all directions to the home’s main living areas. To one side, the spacious dining room is framed by windows on three sides; to the other, the 378-square-foot living room features floor-to-ceiling windows, a brick-surround wood-burning fireplace, and access to the sunny deck beyond. The newly remodeled kitchen includes quartz countertops, custom cabinetry, and modern finishes, while a bright home office offers direct access to a rear garden deck. Upstairs, the primary suite enjoys a remodeled spa-like bath, walk-in closet, and views on two sides. Two additional bedrooms share a renovated bath. A striking architectural balcony overlooks the living room below, showcasing the home’s open-concept design. Parking is ample with a two-car garage, driveway, and motor court. Ideally located with quick access to Highway 13 and an easy San Francisco commute.
Nearby schools
Price History
| Subject | Average Home | Neighbourhood Ranking (64 Listings) | |
|---|---|---|---|
| Beds | 3 | 3 | 50% |
| Baths | 3 | 3 | 50% |
| Square foot | 1,805 | 2,135 | 34% |
| Lot Size | 5,565 | 5,550 | 51% |
| Price | $1.29M | $1.86M | 14% |
| Price per square foot | $717 | $909 | 14% |
| Built year | 1974 | 1926 | 88% |
| HOA | |||
| Days on market | 76 | 147 | 23% |

