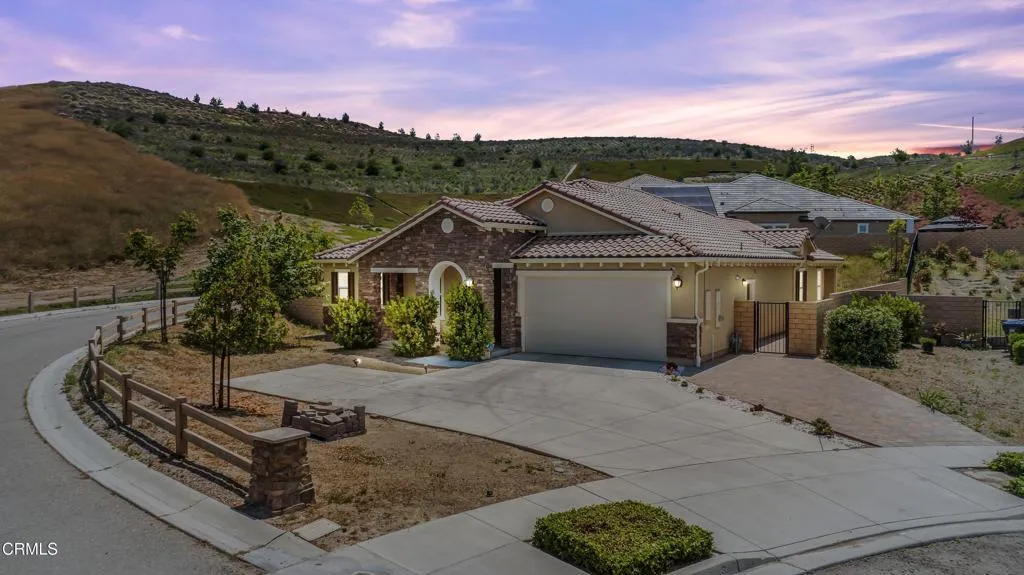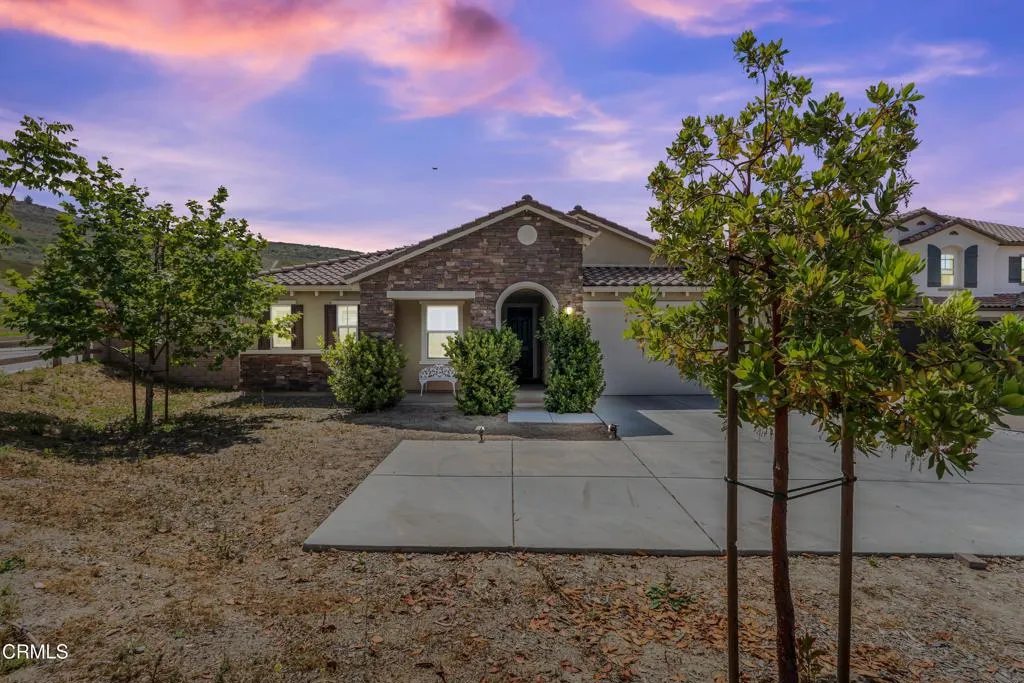566 Purple Sage Lane, Simi Valley, California 93065, Simi Valley, - bed, bath

About this home
Welcome to this exquisite single-family residence, perfectly blending elegance, comfort, and modern functionality. With 3 spacious bedrooms, 2 luxurious bathrooms, and a versatile bonus room that can easily serve as a 4th bedroom, home office, or media room, this open-concept home is designed to impress.Step inside to find a thoughtfully curated interior featuring recessed lighting, neutral paint tones, and refined touches that elevate the home's ambiance. Ideal for entertaining, the expansive living and dining areas flow seamlessly into the gourmet kitchen, where you'll find a large island with a centered sink, modern backsplash, white cabinetry, ample counter space, and a walk-in pantry, all crafted to meet the needs of today's lifestyle.The living room offers a warm and inviting atmosphere with built-in shelves and cabinetry framing a striking fireplace, while plantation shutters add elegance and privacy throughout. A large sliding glass door off the dining area opens to a spacious backyard, a true blank slate, ready for your dream outdoor retreat.The primary suite is a true sanctuary, featuring recessed lighting, shutters, and two generous walk-in closets. The spa-like en suite bath offers a dual vanity, tiled walk-in shower, and a soaking tub for the ultimate in relaxation.Two additional bedrooms are generously sized and share a stylish full bathroom. A dedicated laundry room, 2-car garage, and an extended driveway add to the home's practicality and convenience.Located in a sought-after neighborhood, this beautifully appointed property offers luxury, flexibility, and space perfect for those seeking refined living with room to grow.
Nearby schools
Price History
| Subject | Average Home | Neighbourhood Ranking (286 Listings) | |
|---|---|---|---|
| Beds | 3 | 4 | 36% |
| Baths | 2 | 3 | 48% |
| Square foot | 2,414 | 1,800 | 75% |
| Lot Size | 10,890 | 6,969 | 82% |
| Price | $1.2M | $860K | 83% |
| Price per square foot | $497 | $487 | 52% |
| Built year | 2021 | 1972 | 99% |
| HOA | $278 | 1% | |
| Days on market | 142 | 170 | 36% |

