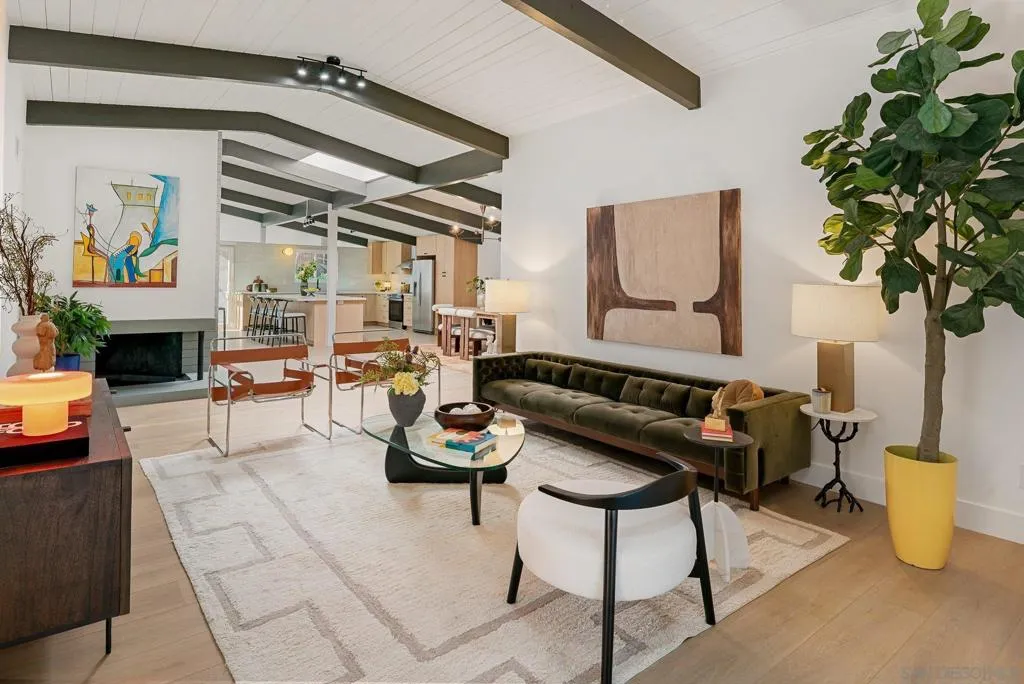5672 Dartford Way, San Diego, California 92120, San Diego, - bed, bath

About this home
Authentic Mid-Century Modern, Reimagined with Integrity. Designed by architect William Krisel this Drogin home was thoughtfully remodeled by Maverick Design in partnership with Wedgewood Homes, this Del Cerro single-story residence is a true celebration of mid-century modern architecture. Every detail honors the era’s signature style—clean lines, clerestory windows, open beam ceilings, and an effortless connection between indoors and out. Natural light pours into this space, illuminating expansive living spaces anchored by a classic fireplace and framed by original architectural elements. The gourmet kitchen, surrounded by windows, is both functional and artful—perfect for those who appreciate design-driven living. Featuring four bedrooms plus an office, this home balances iconic style with everyday comfort. The primary suite offers a serene retreat with a massive walk-in closet and a beautifully updated en-suite bath. Both bathrooms reflect period-appropriate finishes reimagined for modern life. Outside, a large grassy yard and patio invite relaxed entertaining, while the block wall and clerestory façade create striking curb appeal that defines mid-century authenticity. Solar panels enhance energy efficiency without compromising design integrity. Set on a quiet cul-de-sac near top-rated schools and steps from a private park with pool and tennis courts (membership optional, waitlist may apply), this home is far from ordinary—it’s a true mid-century masterpiece for the discerning modernist.
Nearby schools
Price History
| Subject | Average Home | Neighbourhood Ranking (106 Listings) | |
|---|---|---|---|
| Beds | 4 | 4 | 50% |
| Baths | 2 | 2 | 50% |
| Square foot | 2,436 | 1,818 | 80% |
| Lot Size | 7,800 | 8,600 | 44% |
| Price | $1.6M | $1.2M | 78% |
| Price per square foot | $657 | $675 | 45% |
| Built year | 1961 | 1965 | 39% |
| HOA | |||
| Days on market | 13 | 134 | 1% |

