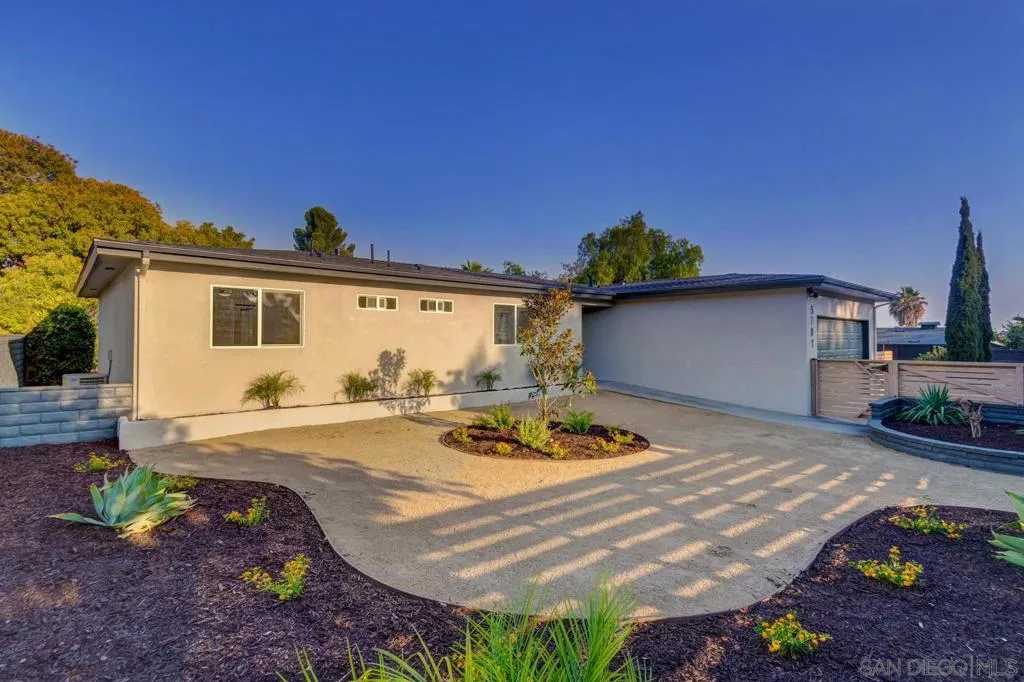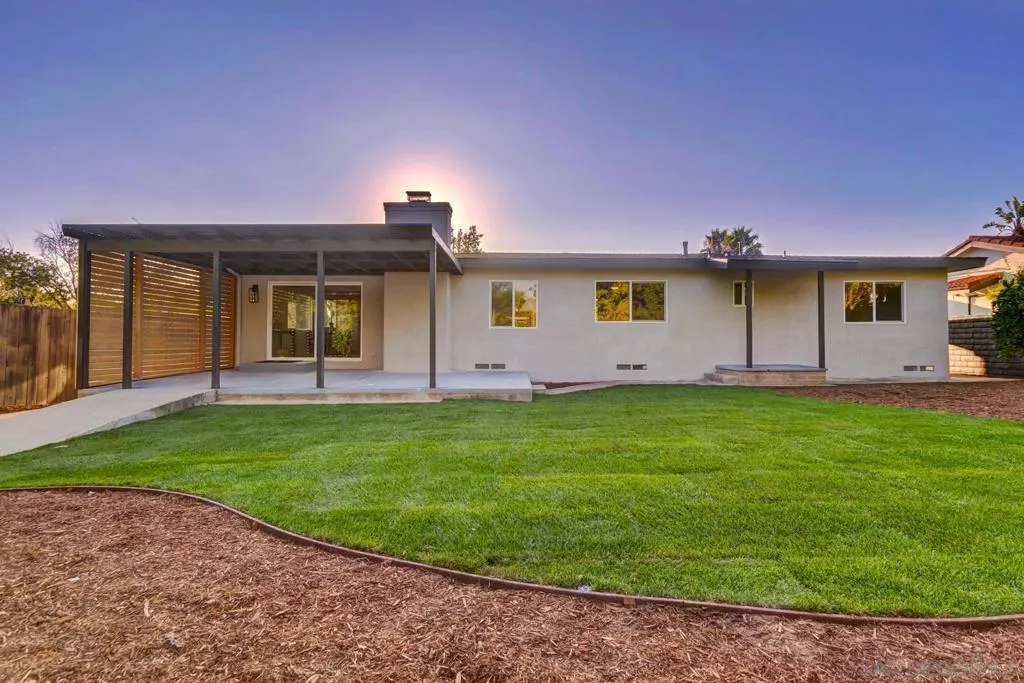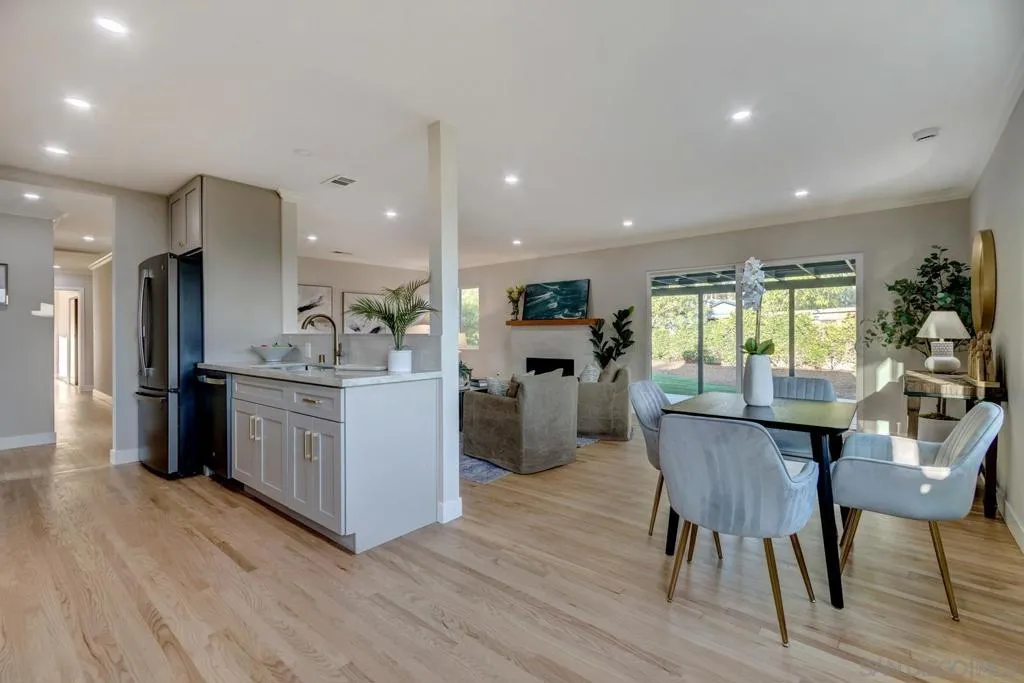5701 Madra Ave., San Diego, California 92120, San Diego, - bed, bath

ACTIVE$1,295,000
5701 Madra Ave., San Diego, California 92120
4Beds
3Baths
1,552Sqft
8,400Lot
Year Built
1990
Close
-
List price
$1.29M
Original List price
$1.29M
Price/Sqft
-
HOA
-
Days on market
-
Sold On
-
MLS number
250042974SD
Home ConditionExcellent
Features
Patio
View-
About this home
Updated Del Cerro single story home boasts beautiful hardwood floors throughout, 4 bedrooms and 3 baths (Master and Junior suite), open galley kitchen, family feel that opens to a patio/outdoor space that includes new pergola. Brand new roof just installed. Just steps away from the walking trail leading to Del Cerro Park.
Nearby schools
10/10
Hearst Elementary School
Public,•K-5•0.3mi
8/10
Lewis Middle School
Public,•6-8•1.5mi
8/10
Patrick Henry High School
Public,•9-12•1.1mi
Price History
Date
Event
Price
10/31/25
Listing
$1,295,000
06/25/25
Sold
$1,025,000
02/08/13
Sold
$535,000
08/02/12
Sold
$400,000
09/05/01
Sold
$340,000
Neighborhood Comparison
| Subject | Average Home | Neighbourhood Ranking (106 Listings) | |
|---|---|---|---|
| Beds | 4 | 4 | 50% |
| Baths | 3 | 2 | 52% |
| Square foot | 1,552 | 1,806 | 28% |
| Lot Size | 8,400 | 8,600 | 50% |
| Price | $1.29M | $1.2M | 61% |
| Price per square foot | $834 | $676 | 91% |
| Built year | 1990 | 1966 | 96% |
| HOA | |||
| Days on market | 6 | 135 | 1% |
Condition Rating
Excellent
Despite being built in 1990, this property has undergone extensive and very recent renovations. The description highlights a 'brand new roof just installed' and a 'new pergola,' which are significant updates. The images confirm beautiful hardwood floors throughout, modern recessed lighting, and a recently renovated bathroom with contemporary tiling, vanity, and fixtures, appearing virtually new. The overall aesthetic is fresh, modern, and move-in ready, indicating a comprehensive update within the last 5 years.
Pros & Cons
Pros
Prime Location & Outdoor Access: Located in the desirable Del Cerro neighborhood, the property offers direct access to walking trails and Del Cerro Park, enhancing lifestyle and appeal.
Recent Major Upgrades: Features a brand new roof and a new outdoor pergola, indicating significant recent investment and reducing immediate maintenance concerns for a buyer.
Modern Interior Finishes: Boasts beautiful hardwood floors throughout and an updated, open galley kitchen, providing a contemporary and move-in ready aesthetic.
Functional Single-Story Layout: A single-story home with 4 bedrooms and 3 bathrooms, including both a Master and Junior suite, offers versatile and accessible living arrangements.
Top-Rated School District: Zoned for highly-rated schools, including a 10-rated elementary school (Hearst Elementary) within walking distance, making it highly attractive to families.
Cons
Compact Square Footage: At 1552 sqft for 4 bedrooms and 3 baths, the interior living space may feel compact for some buyers, especially given the property's price point.
Potential for Older Systems: While updated, the 1990 build year suggests that some core systems (e.g., plumbing, electrical, HVAC) might be original or older, potentially requiring future attention if not fully replaced.
High Price Per Square Foot: The list price of $1.295M for 1552 sqft results in a high price per square foot, which could be a point of negotiation or concern for value-conscious buyers in the current market.

