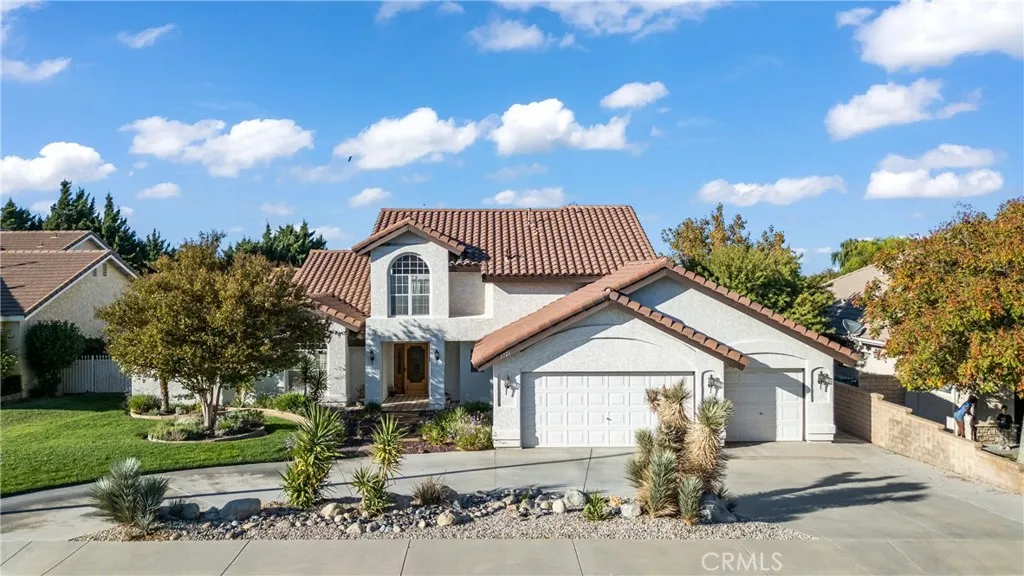5721 5721 Bulford Place, Lancaster, California 93536, Lancaster, - bed, bath

About this home
MAJOR PRICE DROP, Beautiful Home with Pool in a Prime Antelope Valley Location! Near shopping, schools, and parks – truly a great location! Discover the best of both worlds—inside and out—with this elegant, meticulously maintained home tucked away on a quiet, desirable street. The property showcases mature landscaping, a manicured front yard with concrete steps, a brick pathway leading to a custom entry door, and a spacious three-car garage. Inside, dramatic high ceilings, solid wood doors and trim, and a blend of tile, carpet flooring, set a warm, upscale tone. The kitchen offers abundant cabinetry, a side cooking counter, and stainless-steel (black color)double oven and dishwasher. The inviting family room features a custom fireplace and opens to the formal living and dining rooms. French doors lead directly to the backyard where you’ll find a sparkling pool, soothing spa, and cozy fire pit—perfect for entertaining and relaxing. Upstairs, the luxurious primary suite boasts a large walk-in closet, sitting area, and a spacious bathroom complete with a jetted tub large walk in closet. From the study area, step out onto a private balcony with panoramic views overlooking the pool and backyard. The downstairs secondary bedrooms are roomy and comfortable—one with French doors offering direct pool access. The backyard is your own private oasis, featuring newer pebble-stamped rock landscaping, mature trees, colorful plants, and a tranquil setting ideal for relaxation or hosting gatherings Around pool or Fire pit. This home has been lovingly cared for and offers timeless style and modern comfort in one of the Antelope Valley’s most sought-after neighborhoods.
Price History
| Subject | Average Home | Neighbourhood Ranking (335 Listings) | |
|---|---|---|---|
| Beds | 4 | 4 | 50% |
| Baths | 3 | 2.5 | 50% |
| Square foot | 2,838 | 2,158 | 84% |
| Lot Size | 10,612 | 9,522 | 68% |
| Price | $596K | $559K | 68% |
| Price per square foot | $210 | $265 | 14% |
| Built year | 1989 | 9970997 | 39% |
| HOA | |||
| Days on market | 28 | 178 | 0% |

