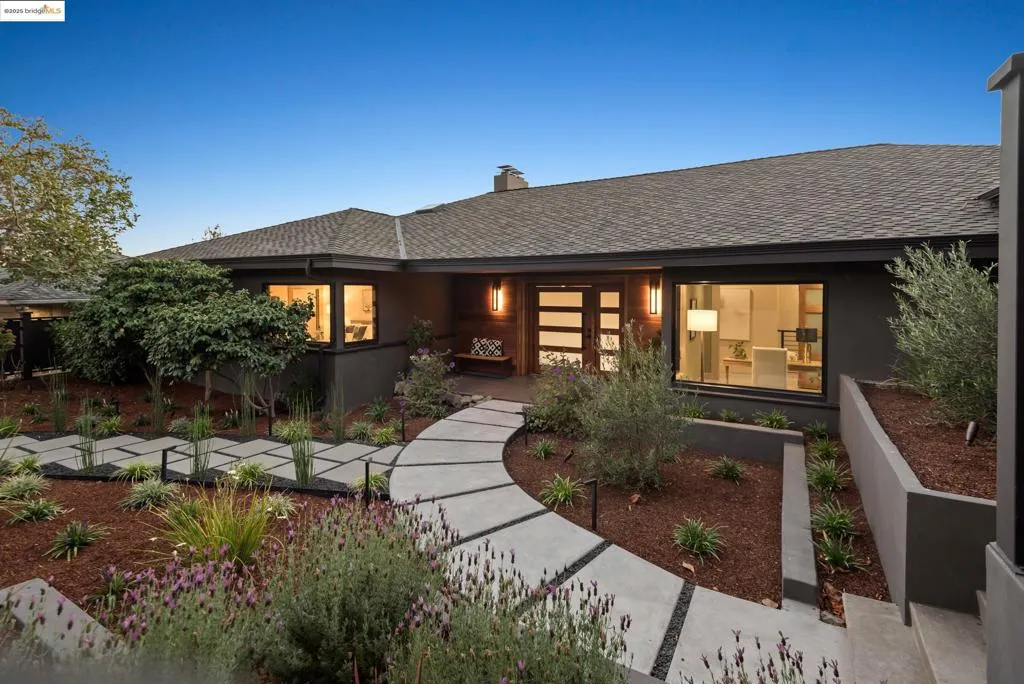5737 Country Club Dr, Oakland, California 94618, Oakland, - bed, bath

About this home
Perched in prestigious Claremont Pines, 5737 Country Club Drive is a reimagined 1952 residence that masterfully marries midcentury heritage with contemporary sophistication. Expanded and meticulously renovated, the home embraces natural light, clean lines, and sweeping views of the San Francisco Bay and skyline. A private garden entry and custom pivot door lead to the main level, where a dramatic living room with fireplace and wall-to-wall glass accordion doors open to a deck with frameless railings. At the heart of the home, the kitchen and dining room showcase a sculpted stone island with dual faucets, a bespoke coffee bar with brass sink, & a prep bar with wine fridge, and secondary dishwasher. A pantry, laundry suite, two powder rooms, garage, office, & ensuite bedroom complete the level, while the primary suite offers dual walk-in closets & a spa-inspired bath with glass rain shower, freestanding tub, custom stone vanity, water closet, & sliding doors that frame the view. The lower level features a family room with fireplace and wet bar, two ensuite bedrooms, a theater, wine cellar, flex room, & fitness space opening to landscaped gardens and a flat lawn—seamlessly blending hillside tranquility with urban connectivity for a rare fusion of architecture, setting and lifestyle.
Nearby schools
Price History
| Subject | Average Home | Neighbourhood Ranking (65 Listings) | |
|---|---|---|---|
| Beds | 4 | 3 | 55% |
| Baths | 6 | 3 | 92% |
| Square foot | 5,097 | 2,167 | 95% |
| Lot Size | 13,300 | 5,558 | 94% |
| Price | $5.97M | $1.9M | 98% |
| Price per square foot | $1,172 | $916 | 86% |
| Built year | 1952 | 9630963 | 83% |
| HOA | |||
| Days on market | 42 | 147 | 9% |

