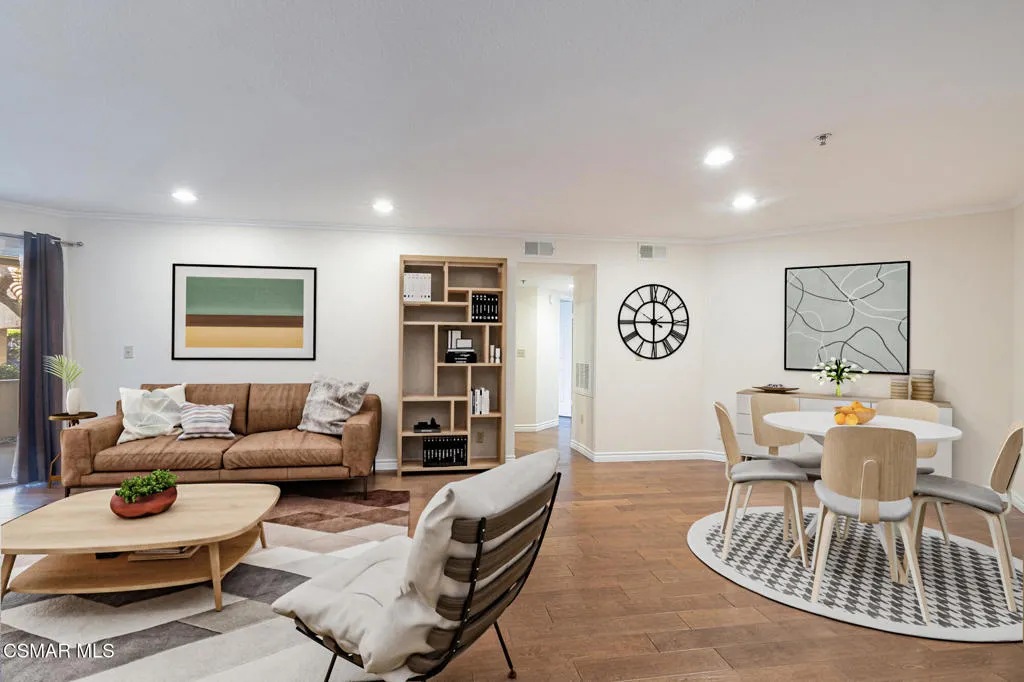5744 Oak Bend Lane 201, Oak Park, California 91377, Oak Park, - bed, bath

About this home
Nestled in the desirable Shadow Ridge community of Oak Park, this meticulously maintained ground-level home is located in the highly regarded Oak Park School District. Freshly painted and featuring warm, neutral tones throughout, this 2-bedroom, 2-bathroom unit boasts beautiful wood floors and an open-concept living and dining area, complete with a cozy fireplace and covered patio. The kitchen offers stainless steel appliances, granite countertops, and generous storage space. The spacious secondary bedroom features a sliding door that leads to a shared patio and just across the hall, you'll find a beautifully updated bathroom with a granite vanity and a tub/shower combo. The primary suite is a tranquil retreat, complete with a large walk-in closet and an updated en-suite bathroom featuring granite counters, a tub/shower combo, and a private patio. The unit also includes a laundry/utility room with space for a full-size washer and dryer. Shadow Ridge offers resort-style living, featuring two pools, tennis and racquetball courts, a volleyball court, gym, sauna, and clubhouse. HOA fees cover cable with HBO and Cinemax, high-speed internet, and fire and earthquake insurance. With its prime location, this home provides easy access to shopping, dining, top-rated schools, parks, and scenic hiking and biking trails.
Nearby schools
Price History
| Subject | Average Home | Neighbourhood Ranking (17 Listings) | |
|---|---|---|---|
| Beds | 2 | 2 | 50% |
| Baths | 2 | 2 | 50% |
| Square foot | 1,104 | 1,104 | 50% |
| Lot Size | 1,104 | 1,104 | 50% |
| Price | $549K | $540K | 56% |
| Price per square foot | $497 | $511.5 | 28% |
| Built year | 1990 | 9950995 | 100% |
| HOA | $570 | $570 | 50% |
| Days on market | 135 | 163 | 28% |

